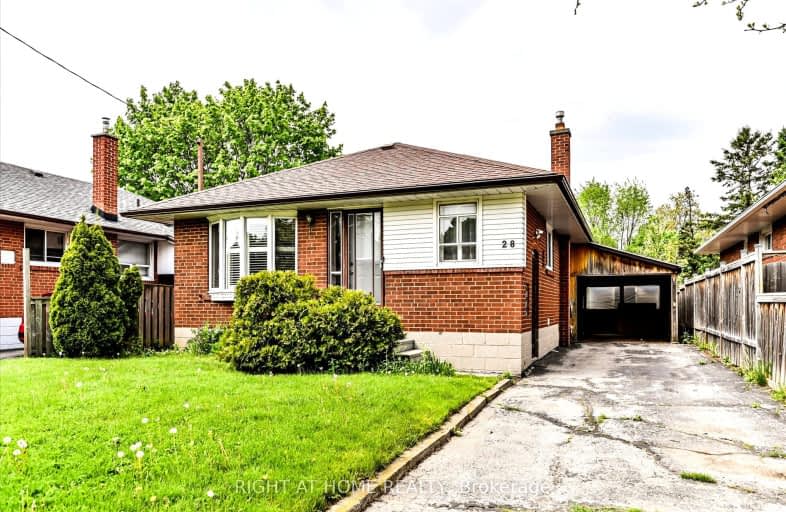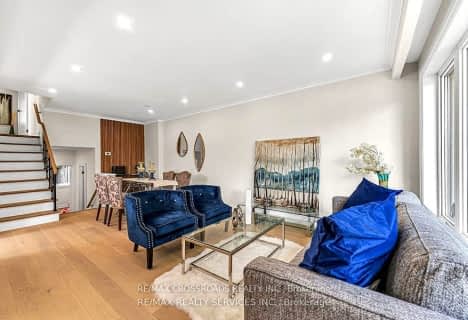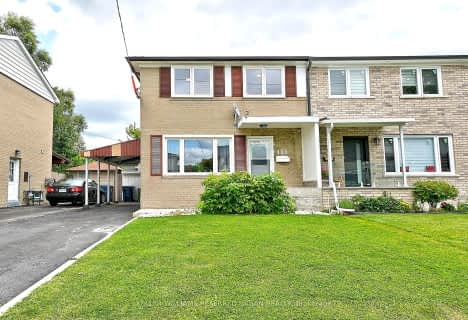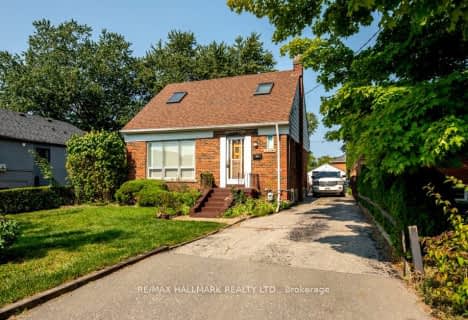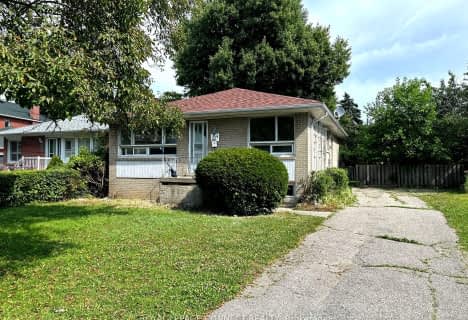Somewhat Walkable
- Some errands can be accomplished on foot.
51
/100
Good Transit
- Some errands can be accomplished by public transportation.
67
/100
Somewhat Bikeable
- Most errands require a car.
40
/100

Roywood Public School
Elementary: Public
0.56 km
Vradenburg Junior Public School
Elementary: Public
1.04 km
Terraview-Willowfield Public School
Elementary: Public
0.61 km
ÉÉC Sainte-Madeleine
Elementary: Catholic
0.73 km
St Isaac Jogues Catholic School
Elementary: Catholic
0.68 km
Our Lady of Wisdom Catholic School
Elementary: Catholic
0.78 km
Caring and Safe Schools LC2
Secondary: Public
0.19 km
Parkview Alternative School
Secondary: Public
0.21 km
Sir John A Macdonald Collegiate Institute
Secondary: Public
2.40 km
Wexford Collegiate School for the Arts
Secondary: Public
2.35 km
Senator O'Connor College School
Secondary: Catholic
1.75 km
Victoria Park Collegiate Institute
Secondary: Public
1.24 km
-
Atria Buildings Park
2235 Sheppard Ave E (Sheppard and Victoria Park), Toronto ON M2J 5B5 1.49km -
Havenbrook Park
15 Havenbrook Blvd, Toronto ON M2J 1A3 3.34km -
Godstone Park
71 Godstone Rd, Toronto ON M2J 3C8 3.32km
-
TD Bank
2135 Victoria Park Ave (at Ellesmere Avenue), Scarborough ON M1R 0G1 0.99km -
Banque Nationale du Canada
2002 Sheppard Ave E, North York ON M2J 5B3 1.58km -
State Bank of India Canada
3471 Sheppard Ave E (at Aragon Ave.), Toronto ON M1T 3K5 1.71km
