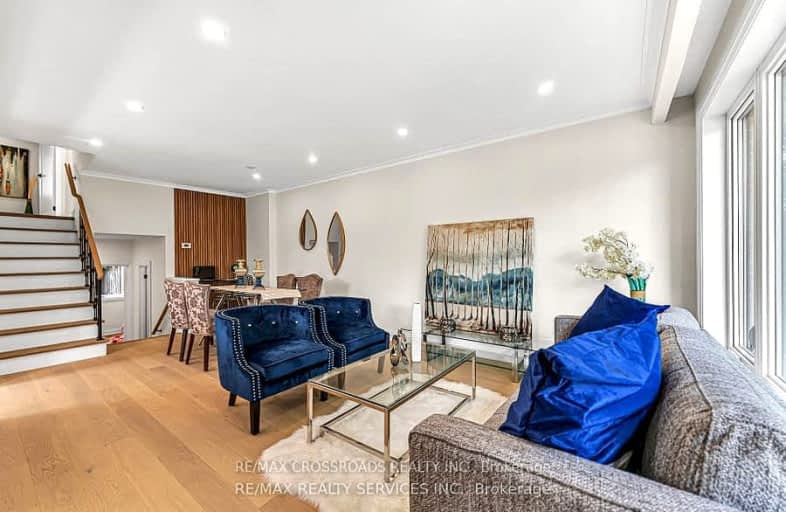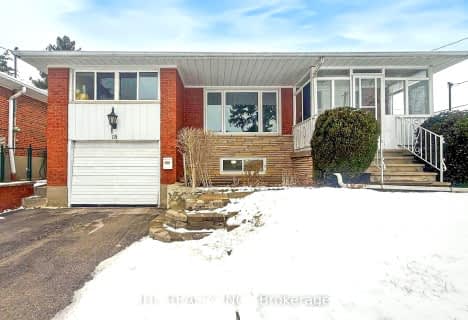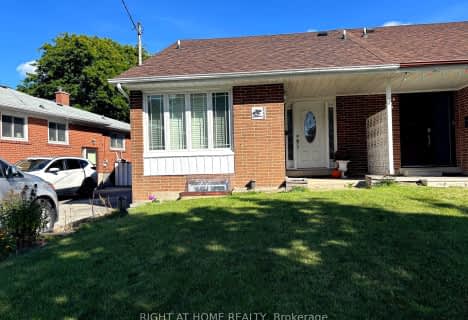Somewhat Walkable
- Some errands can be accomplished on foot.
Good Transit
- Some errands can be accomplished by public transportation.
Somewhat Bikeable
- Most errands require a car.

Roywood Public School
Elementary: PublicRene Gordon Health and Wellness Academy
Elementary: PublicÉÉC Sainte-Madeleine
Elementary: CatholicSt Isaac Jogues Catholic School
Elementary: CatholicFenside Public School
Elementary: PublicDonview Middle School
Elementary: PublicCaring and Safe Schools LC2
Secondary: PublicParkview Alternative School
Secondary: PublicGeorge S Henry Academy
Secondary: PublicSir John A Macdonald Collegiate Institute
Secondary: PublicSenator O'Connor College School
Secondary: CatholicVictoria Park Collegiate Institute
Secondary: Public-
King George's Arms
2501 Victoria Park Road, Toronto, ON M2J 1.08km -
Lara's Restaurant
155 Consumers Road, Toronto, ON M2J 1.11km -
Queen's Head Pub
2555 Victoria Park Avenue, Scarborough, ON M1T 1A3 1.15km
-
Tim Hortons
1277 York Mills Rd Unit E5, Unit 5, North York, ON M3A 1Z4 0.37km -
The Bagel Stop
245 Consumers Road, 2nd Floor, Toronto, ON M2J 1R3 0.69km -
Parkway Place Timothy's
245 Consumers Road, North York, ON M2J 1R3 0.7km
-
GoodLife Fitness
2235 Sheppard Avenue E, North York, ON M2J 5B5 1.2km -
Inspire Health & Fitness
Brian Drive, Toronto, ON M2J 3YP 2.39km -
Pendo Studios
1745 Queen Street East, Toronto, ON M4L 6S5 2.25km
-
Shoppers Drug Mart
1277 York Mills Rd, Toronto, ON M3A 1Z5 0.43km -
Shoppers Drug Mart
243 Consumers Road, North York, ON M2J 4W8 0.72km -
Shoppers Drug Mart
2901 Victoria Park Avenue E, Scarborough, ON M1T 3J3 1.35km
-
Tim Hortons
1277 York Mills Rd Unit E5, Unit 5, North York, ON M3A 1Z4 0.37km -
Chick-N-Joy
1265 York Mills Road, Unit F3, Parkwoods Village Shopping Centre, Toronto, ON M3A 1Z5 0.4km -
Pizza Pizza
1277 York Mills Road, Unit 9, North York, ON M3A 1Z5 0.43km
-
Parkway Mall
85 Ellesmere Road, Toronto, ON M1R 4B9 1.51km -
Pharmacy Shopping Centre
1800 Pharmacy Avenue, Toronto, ON M1T 1H6 1.56km -
Donwood Plaza
51-81 Underhill Drive, Toronto, ON M3A 2J7 2.03km
-
Food Basics
1277 York Mills Road, Toronto, ON M3A 1Z5 0.4km -
Maeli Market
18 William Sylvester Drive, Toronto, ON M2J 0E9 0.79km -
Hong Tai Supermarket
2555 Victoria Park Avenue, Unit 7-8, Toronto, ON M1S 4J9 1.18km
-
LCBO
55 Ellesmere Road, Scarborough, ON M1R 4B7 1.32km -
LCBO
808 York Mills Road, Toronto, ON M3B 1X8 2.77km -
LCBO
195 The Donway W, Toronto, ON M3C 0H6 3.36km
-
Petro-Canada
2250 Victoria Park Ave, Toronto, ON M1R 1W4 0.82km -
Audi Midtown Toronto
175 Yorkland Boulevard, Toronto, ON M2J 4R2 0.86km -
Petro-Canada
20 Ellesmere Road, Scarborough, ON M1R 4C1 1.25km
-
Cineplex Cinemas Fairview Mall
1800 Sheppard Avenue E, Unit Y007, North York, ON M2J 5A7 2.08km -
Cineplex VIP Cinemas
12 Marie Labatte Road, unit B7, Toronto, ON M3C 0H9 3.6km -
Cineplex Odeon Eglinton Town Centre Cinemas
22 Lebovic Avenue, Toronto, ON M1L 4V9 5.52km
-
Brookbanks Public Library
210 Brookbanks Drive, Toronto, ON M3A 1Z5 0.51km -
Toronto Public Library
85 Ellesmere Road, Unit 16, Toronto, ON M1R 1.51km -
Toronto Public Library
35 Fairview Mall Drive, Toronto, ON M2J 4S4 2.26km
-
Canadian Medicalert Foundation
2005 Sheppard Avenue E, North York, ON M2J 5B4 1.43km -
North York General Hospital
4001 Leslie Street, North York, ON M2K 1E1 2.95km -
The Scarborough Hospital
3030 Birchmount Road, Scarborough, ON M1W 3W3 4.51km
-
Wishing Well Park
Scarborough ON 1.16km -
Atria Buildings Park
2235 Sheppard Ave E (Sheppard and Victoria Park), Toronto ON M2J 5B5 1.28km -
Bridlewood Park
445 Huntingwood Dr (btwn Pharmacy Ave. & Warden Ave.), Toronto ON M1W 1G3 2.52km
-
TD Bank
2135 Victoria Park Ave (at Ellesmere Avenue), Scarborough ON M1R 0G1 1.29km -
TD Bank Financial Group
1800 Sheppard Ave E (at Fairview Mall Dr), Willowdale ON M2J 5A7 2.1km -
TD Bank Financial Group
3477 Sheppard Ave E (at Aragon Ave), Scarborough ON M1T 3K6 2.63km
- 2 bath
- 4 bed
- 1100 sqft
45 Combermere Drive, Toronto, Ontario • M3A 2W4 • Parkwoods-Donalda
- 3 bath
- 4 bed
- 1500 sqft
10 Rotunda Place, Toronto, Ontario • M1T 1M7 • Tam O'Shanter-Sullivan
- 4 bath
- 4 bed
- 2000 sqft
25 Crosland Drive East, Toronto, Ontario • M1R 4M6 • Wexford-Maryvale














