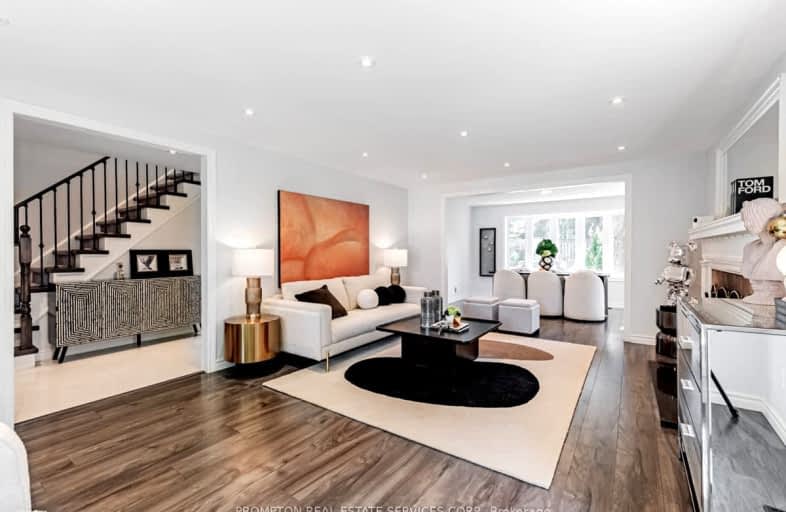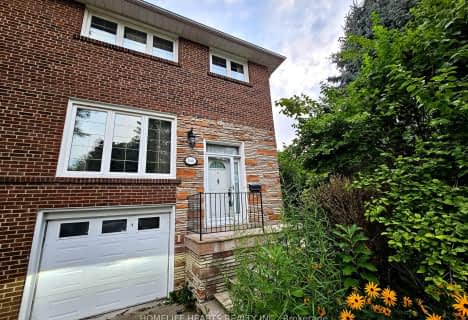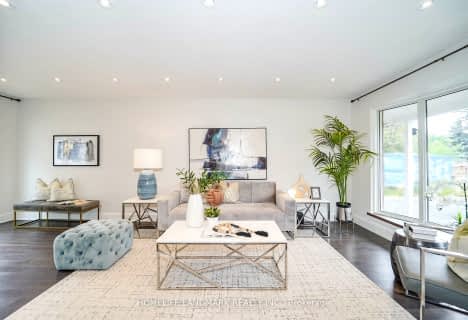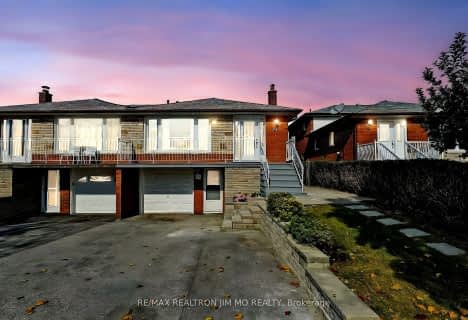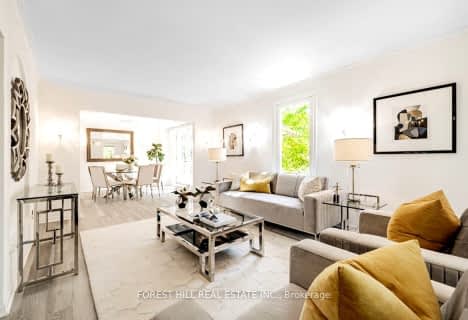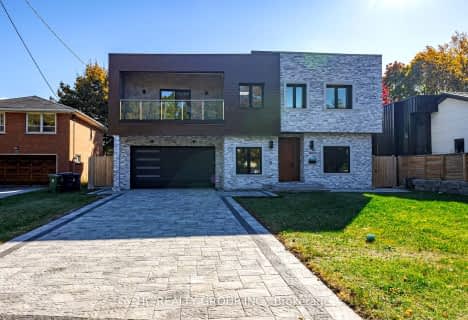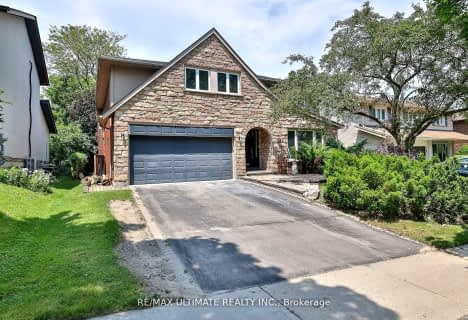Very Walkable
- Most errands can be accomplished on foot.
Excellent Transit
- Most errands can be accomplished by public transportation.
Bikeable
- Some errands can be accomplished on bike.

Woodbine Middle School
Elementary: PublicShaughnessy Public School
Elementary: PublicLescon Public School
Elementary: PublicSt Timothy Catholic School
Elementary: CatholicDallington Public School
Elementary: PublicForest Manor Public School
Elementary: PublicNorth East Year Round Alternative Centre
Secondary: PublicPleasant View Junior High School
Secondary: PublicWindfields Junior High School
Secondary: PublicÉcole secondaire Étienne-Brûlé
Secondary: PublicGeorge S Henry Academy
Secondary: PublicGeorges Vanier Secondary School
Secondary: Public-
Graydon Hall Park
Graydon Hall Dr. & Don Mills Rd., North York ON 1.05km -
East Don Parklands
Leslie St (btwn Steeles & Sheppard), Toronto ON 1.49km -
Ethennonnhawahstihnen Park
Toronto ON M2K 1C2 1.71km
-
Scotiabank
1500 Don Mills Rd (York Mills), Toronto ON M3B 3K4 1.97km -
Finch-Leslie Square
191 Ravel Rd, Toronto ON M2H 1T1 2.37km -
TD Bank
2135 Victoria Park Ave (at Ellesmere Avenue), Scarborough ON M1R 0G1 3.47km
- 4 bath
- 4 bed
- 3000 sqft
81 Magpie Crescent, Toronto, Ontario • M2L 2E6 • St. Andrew-Windfields
- 7 bath
- 5 bed
- 3500 sqft
37 Geraldton Crescent, Toronto, Ontario • M2J 2R5 • Bayview Village
