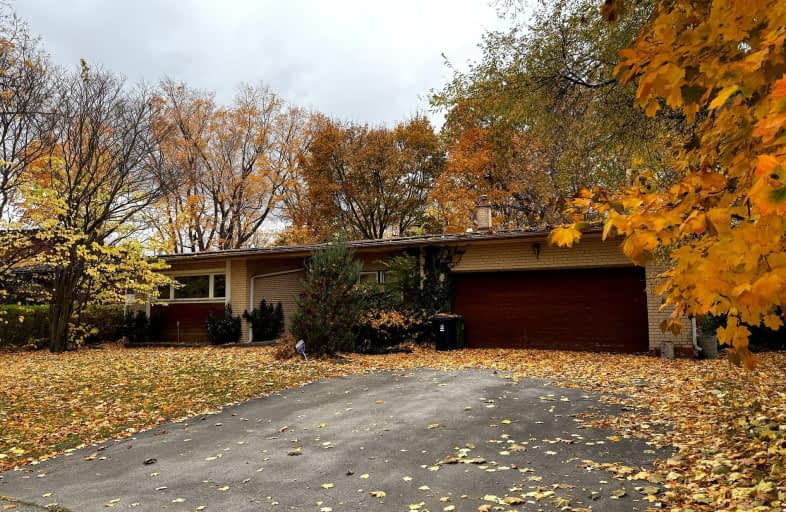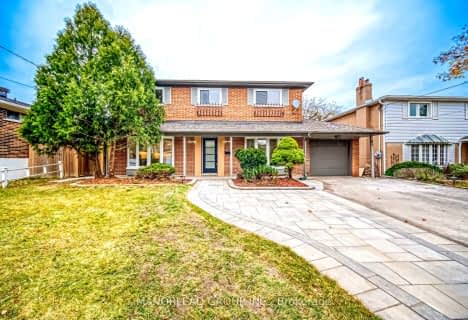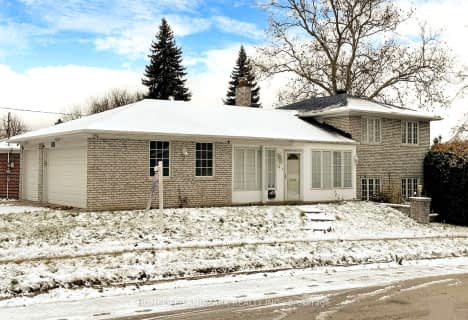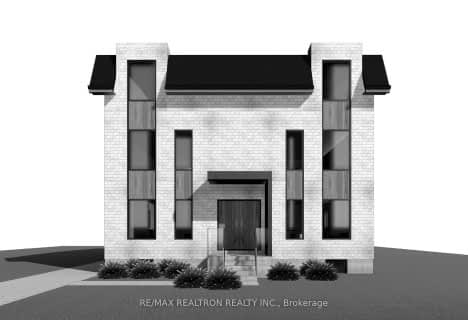Somewhat Walkable
- Some errands can be accomplished on foot.
Good Transit
- Some errands can be accomplished by public transportation.
Somewhat Bikeable
- Most errands require a car.

Rene Gordon Health and Wellness Academy
Elementary: PublicShaughnessy Public School
Elementary: PublicThree Valleys Public School
Elementary: PublicFenside Public School
Elementary: PublicDonview Middle School
Elementary: PublicForest Manor Public School
Elementary: PublicNorth East Year Round Alternative Centre
Secondary: PublicWindfields Junior High School
Secondary: PublicGeorge S Henry Academy
Secondary: PublicGeorges Vanier Secondary School
Secondary: PublicDon Mills Collegiate Institute
Secondary: PublicVictoria Park Collegiate Institute
Secondary: Public-
Old Sheppard Park
100 Old Sheppard Ave (Old Sheppard Avenue and Brian Drive), Toronto ON M2J 3L5 2.44km -
Ethennonnhawahstihnen Park
Toronto ON M2K 1C2 2.54km -
East Don Parklands
Leslie St (btwn Steeles & Sheppard), Toronto ON 2.99km
-
TD Bank
2135 Victoria Park Ave (at Ellesmere Avenue), Scarborough ON M1R 0G1 2.33km -
Scotiabank
885 Lawrence Ave E, Toronto ON M3C 1P7 2.54km -
TD Bank Financial Group
50 Provost Dr, Toronto ON M2K 2X6 2.58km
- 5 bath
- 5 bed
241 Shaughnessy Boulevard, Toronto, Ontario • M2J 1K5 • Don Valley Village
- 2 bath
- 3 bed
- 1500 sqft
49 Mallow Road West, Toronto, Ontario • M3B 1G2 • Banbury-Don Mills
- 6 bath
- 5 bed
- 2500 sqft
81 Kingslake Road, Toronto, Ontario • M2J 3E6 • Don Valley Village
- 3 bath
- 3 bed
- 1100 sqft
39 Greengrove Crescent, Toronto, Ontario • M3A 1H8 • Parkwoods-Donalda
- 4 bath
- 2 bed
- 1500 sqft
108 Lynedock Crescent, Toronto, Ontario • M3A 2B1 • Parkwoods-Donalda
- — bath
- — bed
- — sqft
34 Elliotwood Court, Toronto, Ontario • M2L 2P9 • St. Andrew-Windfields














