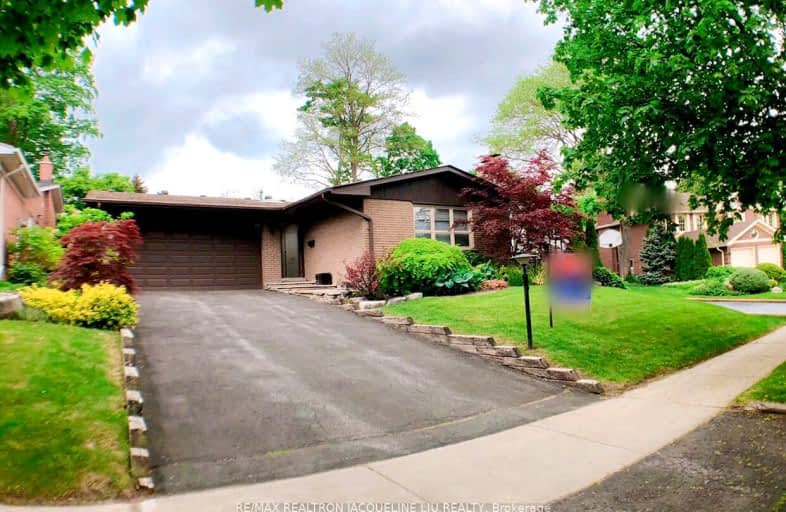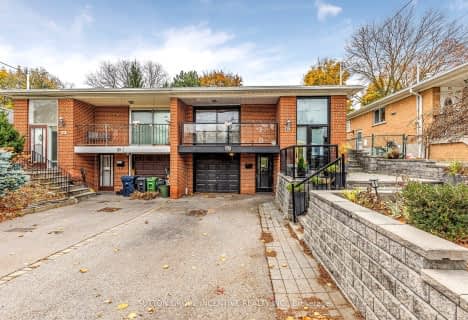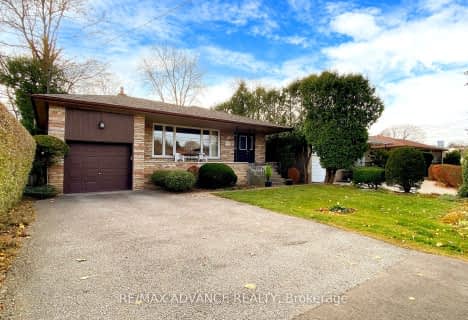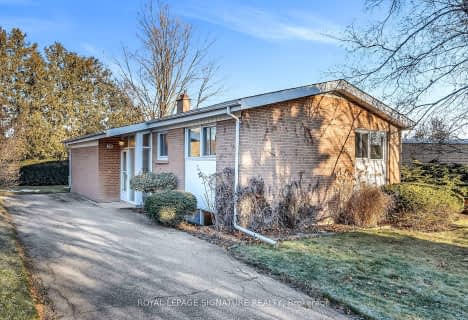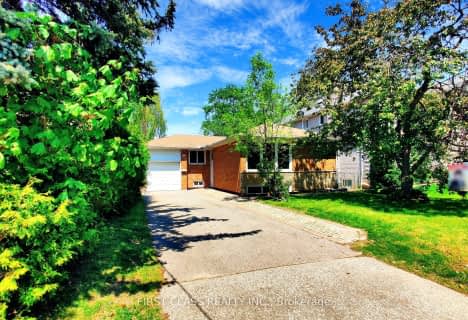Somewhat Walkable
- Some errands can be accomplished on foot.
Good Transit
- Some errands can be accomplished by public transportation.
Somewhat Bikeable
- Most errands require a car.

École élémentaire Étienne-Brûlé
Elementary: PublicHarrison Public School
Elementary: PublicShaughnessy Public School
Elementary: PublicDenlow Public School
Elementary: PublicWindfields Junior High School
Elementary: PublicDunlace Public School
Elementary: PublicSt Andrew's Junior High School
Secondary: PublicWindfields Junior High School
Secondary: PublicÉcole secondaire Étienne-Brûlé
Secondary: PublicGeorge S Henry Academy
Secondary: PublicGeorges Vanier Secondary School
Secondary: PublicYork Mills Collegiate Institute
Secondary: Public-
Ethennonnhawahstihnen Park
Toronto ON M2K 1C2 1.11km -
Havenbrook Park
15 Havenbrook Blvd, Toronto ON M2J 1A3 1.24km -
East Don Parklands
Leslie St (btwn Steeles & Sheppard), Toronto ON 2.08km
-
CIBC
1865 Leslie St (York Mills Road), North York ON M3B 2M3 0.61km -
CIBC
2901 Bayview Ave (at Bayview Village Centre), Toronto ON M2K 1E6 1.93km -
Scotiabank
2901 Bayview Ave (at Sheppard Ave E), North York ON M2K 1E6 1.96km
- 4 bath
- 3 bed
- 2000 sqft
41 Valentine Drive, Toronto, Ontario • M3A 3J7 • Parkwoods-Donalda
