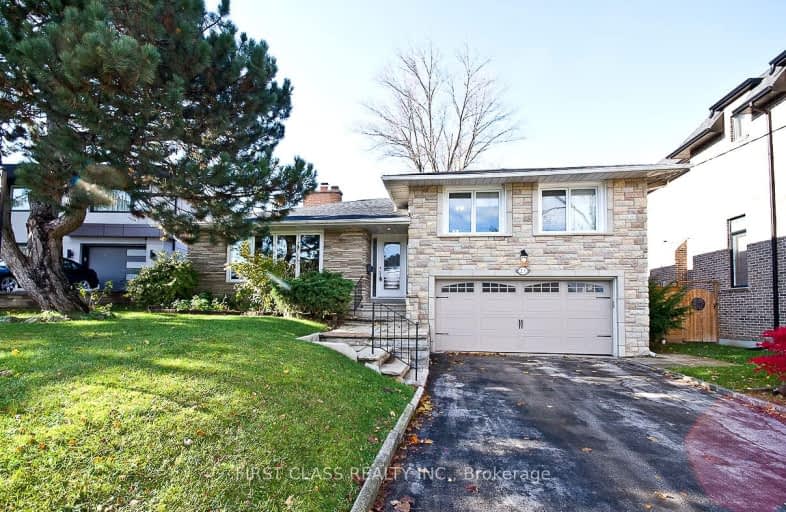Very Walkable
- Most errands can be accomplished on foot.
Excellent Transit
- Most errands can be accomplished by public transportation.
Somewhat Bikeable
- Most errands require a car.

Harrison Public School
Elementary: PublicSt Gabriel Catholic Catholic School
Elementary: CatholicHollywood Public School
Elementary: PublicElkhorn Public School
Elementary: PublicBayview Middle School
Elementary: PublicDunlace Public School
Elementary: PublicSt Andrew's Junior High School
Secondary: PublicWindfields Junior High School
Secondary: PublicÉcole secondaire Étienne-Brûlé
Secondary: PublicSt. Joseph Morrow Park Catholic Secondary School
Secondary: CatholicYork Mills Collegiate Institute
Secondary: PublicEarl Haig Secondary School
Secondary: Public-
Lettieri Expression Bar
2901 Bayview Avenue, Toronto, ON M2N 5Z7 0.75km -
The Keg Steakhouse + Bar
1977 Leslie St, North York, ON M3B 2M3 1.93km -
The Goose & Firkin
1875 Leslie Street, North York, ON M3B 2M5 2.16km
-
Starbucks
1015 Sheppard Avenue E, Unit 2, Toronto, ON M2K 1C2 0.51km -
Bòn Italia
595 Sheppard Avenue E, Unit 103, Toronto, ON M2K 0G3 0.52km -
Bread & Roses Bakery Cafe
2901 Bayview Avenue, Toronto, ON M2K 2S3 0.53km
-
YMCA
567 Sheppard Avenue E, North York, ON M2K 1B2 0.79km -
Body + Soul Fitness
1875 Leslie Street, Unit 15, North York, ON M3B 2M5 2.17km -
The Boxing 4 Fitness Company
18 Hillcrest Avenue, Toronto, ON M2N 3T5 2.59km
-
St. Gabriel Medical Pharmacy
650 Sheppard Avenue E, Toronto, ON M2K 1B7 0.24km -
Shoppers Drug Mart
2901 Bayview Avenue, Unit 7A, Toronto, ON M2K 1E6 0.55km -
Main Drug Mart
1100 Sheppard Avenue E, North York, ON M2K 2W1 0.75km
-
Kourosh Super Market
740 Sheppard Avenue E, Unit 2, Toronto, ON M2K 1C3 0.26km -
Pizza Pizza
738 Sheppard Avenue E, North York, ON M2K 1C4 0.25km -
Sunshine Spot Restaurant
796 Sheppard Avenue E, North York, ON M2K 1C3 0.34km
-
Bayview Village Shopping Centre
2901 Bayview Avenue, North York, ON M2K 1E6 0.53km -
Sandro Bayview Village
2901 Bayview Avenue, North York, ON M2K 1E6 0.75km -
Finch & Leslie Square
101-191 Ravel Road, Toronto, ON M2H 1T1 2.55km
-
Kourosh Super Market
740 Sheppard Avenue E, Unit 2, Toronto, ON M2K 1C3 0.26km -
Pusateri's Fine Foods
2901 Bayview Avenue, Toronto, ON M2N 5Z7 0.46km -
Loblaws
2877 Bayview Avenue, Toronto, ON M2K 2S3 0.53km
-
LCBO
2901 Bayview Avenue, North York, ON M2K 1E6 0.41km -
Sheppard Wine Works
187 Sheppard Avenue E, Toronto, ON M2N 3A8 1.77km -
LCBO
808 York Mills Road, Toronto, ON M3B 1X8 2.45km
-
Shell
730 Avenue Sheppard E, North York, ON M2K 1C3 0.22km -
Wind Auto Glass Repair
1019 Sheppard Avenue E, Toronto, ON M2K 2X6 0.57km -
Mr Shine
2877 Bayview Avenue, North York, ON M2K 2S3 0.6km
-
Cineplex Cinemas Empress Walk
5095 Yonge Street, 3rd Floor, Toronto, ON M2N 6Z4 2.68km -
Cineplex Cinemas Fairview Mall
1800 Sheppard Avenue E, Unit Y007, North York, ON M2J 5A7 2.99km -
Cineplex VIP Cinemas
12 Marie Labatte Road, unit B7, Toronto, ON M3C 0H9 4.78km
-
Toronto Public Library - Bayview Branch
2901 Bayview Avenue, Toronto, ON M2K 1E6 0.75km -
Toronto Public Library
35 Fairview Mall Drive, Toronto, ON M2J 4S4 2.78km -
North York Central Library
5120 Yonge Street, Toronto, ON M2N 5N9 2.85km
-
North York General Hospital
4001 Leslie Street, North York, ON M2K 1E1 1.2km -
Canadian Medicalert Foundation
2005 Sheppard Avenue E, North York, ON M2J 5B4 3.3km -
Sunnybrook Health Sciences Centre
2075 Bayview Avenue, Toronto, ON M4N 3M5 5.38km
- 4 bath
- 4 bed
- 3000 sqft
26 Green Meadows Circle, Toronto, Ontario • M2J 5G7 • Don Valley Village














