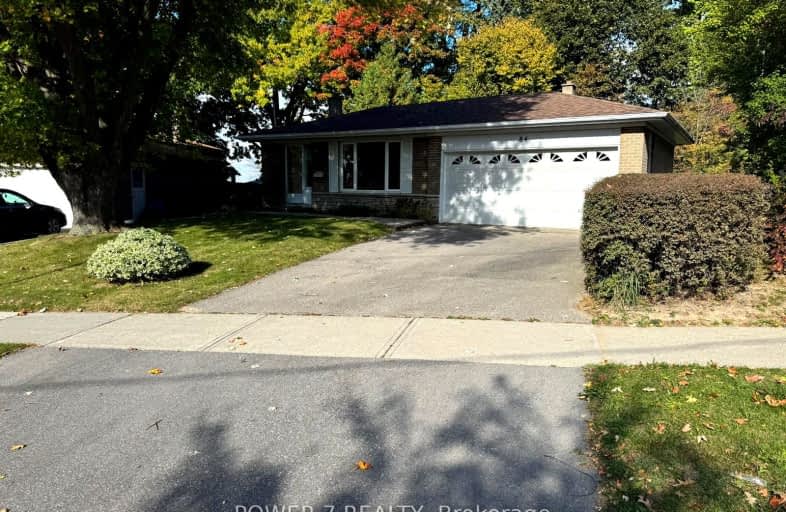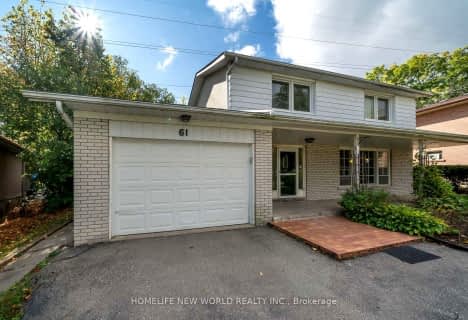Very Walkable
- Most errands can be accomplished on foot.
Good Transit
- Some errands can be accomplished by public transportation.
Bikeable
- Some errands can be accomplished on bike.

Don Valley Middle School
Elementary: PublicOur Lady of Guadalupe Catholic School
Elementary: CatholicSt Matthias Catholic School
Elementary: CatholicCresthaven Public School
Elementary: PublicSeneca Hill Public School
Elementary: PublicCrestview Public School
Elementary: PublicNorth East Year Round Alternative Centre
Secondary: PublicMsgr Fraser College (Northeast)
Secondary: CatholicPleasant View Junior High School
Secondary: PublicSt. Joseph Morrow Park Catholic Secondary School
Secondary: CatholicGeorges Vanier Secondary School
Secondary: PublicA Y Jackson Secondary School
Secondary: Public-
Duncan Creek Park
Aspenwood Dr (btwn Don Mills & Leslie), Toronto ON 1.34km -
Godstone Park
71 Godstone Rd, Toronto ON M2J 3C8 1.36km -
East Don Parklands
Leslie St (btwn Steeles & Sheppard), Toronto ON 1.97km
-
Finch-Leslie Square
191 Ravel Rd, Toronto ON M2H 1T1 0.69km -
TD Bank Financial Group
2900 Steeles Ave E (at Don Mills Rd.), Thornhill ON L3T 4X1 2.15km -
CIBC
2904 Sheppard Ave E (at Victoria Park), Toronto ON M1T 3J4 3.56km
- 4 bath
- 4 bed
- 2000 sqft
29 Mintwood Drive, Toronto, Ontario • M2M 3A6 • Bayview Woods-Steeles














