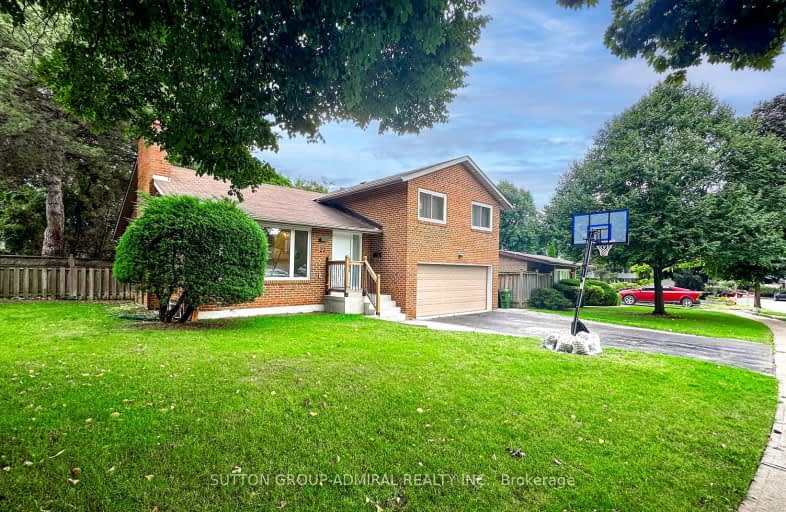
Woodbine Middle School
Elementary: PublicShaughnessy Public School
Elementary: PublicLescon Public School
Elementary: PublicSt Timothy Catholic School
Elementary: CatholicDallington Public School
Elementary: PublicForest Manor Public School
Elementary: PublicNorth East Year Round Alternative Centre
Secondary: PublicWindfields Junior High School
Secondary: PublicÉcole secondaire Étienne-Brûlé
Secondary: PublicGeorge S Henry Academy
Secondary: PublicGeorges Vanier Secondary School
Secondary: PublicYork Mills Collegiate Institute
Secondary: Public-
Jumi Gozen Bar
56 Forest Manor Road, Unit 3, Toronto, ON M2J 0E3 0.91km -
St Louis
1800 Sheppard Avenue E, Unit 2016, North York, ON M2J 5A7 1.23km -
The Keg Steakhouse + Bar
1977 Leslie St, North York, ON M3B 2M3 1.26km
-
Tim Hortons
2500 Don Mills Road, North York, ON M2J 3B3 0.86km -
Timothy's World Coffee
1800 Sheppard Avenue E, Toronto, ON M2J 5A7 1.04km -
Forest Cafe
56 Forest Manor Rd, Unit 5, North York, ON M2J 1M1 0.92km
-
Rainbow Drugmart
3018 Don Mills Road, North York, ON M2J 3C1 1.98km -
Shoppers Drug Mart
1800 Sheppard Avenue East, Fairview Mall, Toronto, ON M2J 1.04km -
Main Drug Mart
1100 Sheppard Avenue E, North York, ON M2K 2W1 1.18km
-
Delimark Cafe
180 Duncan Mill Road, North York, ON M3B 1Z6 0.8km -
Domino's Pizza
38 Forest Manor Road, Unit 6, North York, ON M2J 0H4 0.84km -
Heffy's Fried Chicken
38 Forest Manor Road, North York, ON M2J 0H4 0.84km
-
CF Fairview Mall
1800 Sheppard Avenue E, North York, ON M2J 5A7 1.24km -
Peanut Plaza
3B6 - 3000 Don Mills Road E, North York, ON M2J 3B6 1.79km -
Bayview Village Shopping Centre
2901 Bayview Avenue, North York, ON M2K 1E6 2.43km
-
Fresh Co
2395 Don Mills Rd, Toronto, ON M2J 3B6 0.8km -
Kourosh Super Market
740 Sheppard Avenue E, Unit 2, Toronto, ON M2K 1C3 1.66km -
Longo's
808 York Mills Road, North York, ON M3B 1X7 1.69km
-
LCBO
808 York Mills Road, Toronto, ON M3B 1X8 1.87km -
LCBO
2901 Bayview Avenue, North York, ON M2K 1E6 2.3km -
LCBO
2946 Finch Avenue E, Scarborough, ON M1W 2T4 3.41km
-
Sean's Esso
2500 Don Mills Road, North York, ON M2J 3B3 0.86km -
Amco Gas Station
1125 Sheppard Avenue E, Provost Drive, Toronto, ON M2K 1C5 1.22km -
Sheppard-Provost Car Wash
1125 Av Sheppard E, North York, ON M2K 1C5 1.22km
-
Cineplex Cinemas Fairview Mall
1800 Sheppard Avenue E, Unit Y007, North York, ON M2J 5A7 1.36km -
Cineplex VIP Cinemas
12 Marie Labatte Road, unit B7, Toronto, ON M3C 0H9 4.01km -
Cineplex Cinemas Empress Walk
5095 Yonge Street, 3rd Floor, Toronto, ON M2N 6Z4 4.59km
-
Toronto Public Library
35 Fairview Mall Drive, Toronto, ON M2J 4S4 1.25km -
Toronto Public Library - Bayview Branch
2901 Bayview Avenue, Toronto, ON M2K 1E6 2.66km -
North York Public Library
575 Van Horne Avenue, North York, ON M2J 4S8 2.55km
-
North York General Hospital
4001 Leslie Street, North York, ON M2K 1E1 0.72km -
Canadian Medicalert Foundation
2005 Sheppard Avenue E, North York, ON M2J 5B4 1.45km -
The Scarborough Hospital
3030 Birchmount Road, Scarborough, ON M1W 3W3 5.16km
-
Clarinda Park
420 Clarinda Dr, Toronto ON 1.35km -
Windfields Park
3.34km -
Broadlands Park
16 Castlegrove Blvd, Toronto ON M3A 1K9 3.72km
-
TD Bank Financial Group
312 Sheppard Ave E, North York ON M2N 3B4 3.38km -
TD Bank
2135 Victoria Park Ave (at Ellesmere Avenue), Scarborough ON M1R 0G1 3.53km -
RBC Royal Bank
1090 Don Mills Rd, North York ON M3C 3R6 3.79km
- 5 bath
- 5 bed
241 Shaughnessy Boulevard, Toronto, Ontario • M2J 1K5 • Don Valley Village
- 4 bath
- 4 bed
- 2500 sqft
14 Weatherstone Crescent, Toronto, Ontario • M2H 1C2 • Bayview Woods-Steeles
- 5 bath
- 4 bed
- 2000 sqft
16 Clayland Drive, Toronto, Ontario • M3A 2A4 • Parkwoods-Donalda
- 4 bath
- 5 bed
- 3000 sqft
41 Tollerton Avenue, Toronto, Ontario • M2K 2H1 • Bayview Woods-Steeles
- 2 bath
- 3 bed
- 1500 sqft
20 Goodview Road, Toronto, Ontario • M2J 2K5 • Don Valley Village













