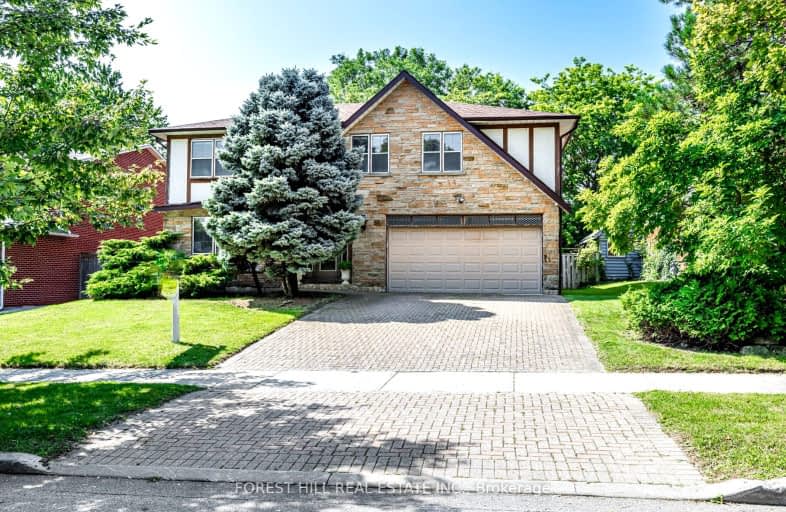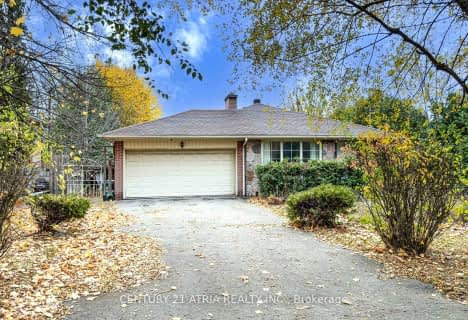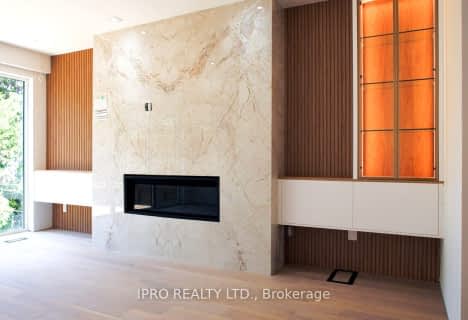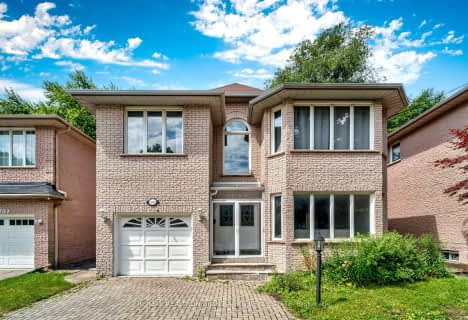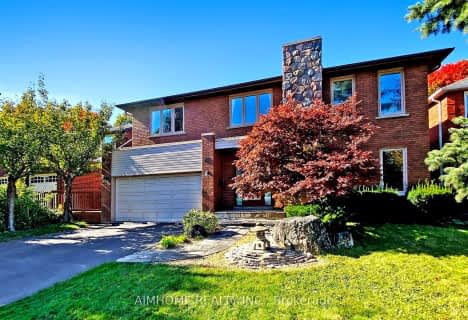Somewhat Walkable
- Some errands can be accomplished on foot.
Good Transit
- Some errands can be accomplished by public transportation.
Bikeable
- Some errands can be accomplished on bike.

École élémentaire Étienne-Brûlé
Elementary: PublicHarrison Public School
Elementary: PublicRippleton Public School
Elementary: PublicDenlow Public School
Elementary: PublicWindfields Junior High School
Elementary: PublicDunlace Public School
Elementary: PublicSt Andrew's Junior High School
Secondary: PublicWindfields Junior High School
Secondary: PublicÉcole secondaire Étienne-Brûlé
Secondary: PublicGeorge S Henry Academy
Secondary: PublicYork Mills Collegiate Institute
Secondary: PublicDon Mills Collegiate Institute
Secondary: Public-
Windfields Park
1.2km -
Irving Paisley Park
1.54km -
Edwards Gardens
755 Lawrence Ave E, Toronto ON M3C 1P2 1.7km
-
Scotiabank
1500 Don Mills Rd (York Mills), Toronto ON M3B 3K4 1.38km -
TD Bank Financial Group
312 Sheppard Ave E, North York ON M2N 3B4 3.18km -
TD Bank
2135 Victoria Park Ave (at Ellesmere Avenue), Scarborough ON M1R 0G1 4km
- 5 bath
- 4 bed
- 3000 sqft
2970B Bayview Avenue, Toronto, Ontario • M2N 5K7 • Willowdale East
