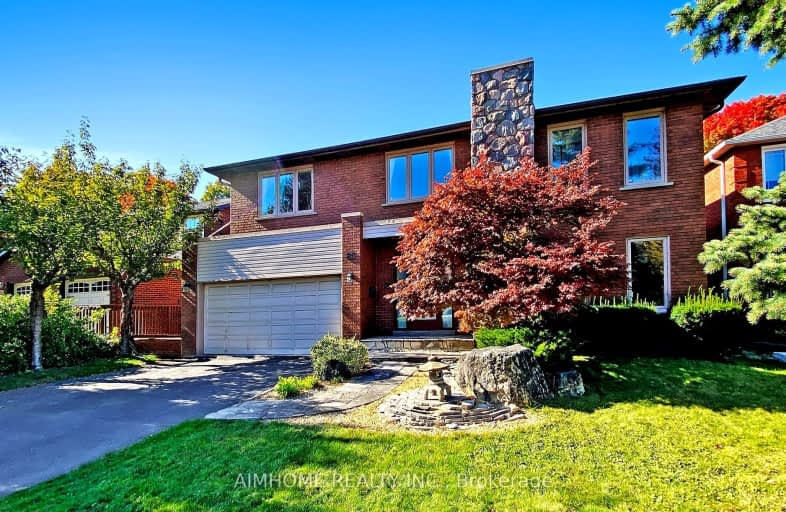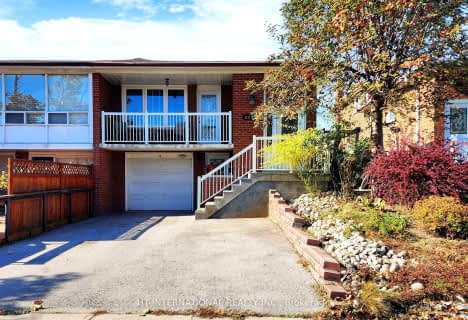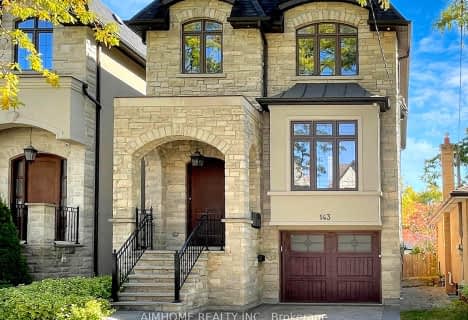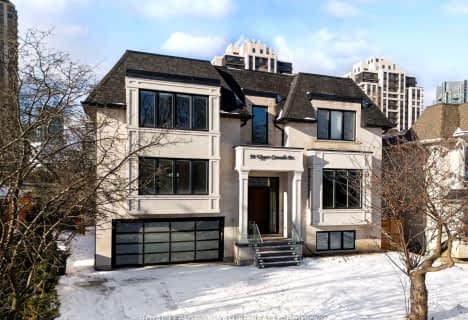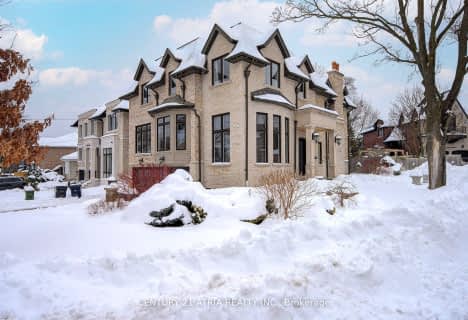Somewhat Walkable
- Most errands can be accomplished on foot.
Good Transit
- Some errands can be accomplished by public transportation.
Very Bikeable
- Most errands can be accomplished on bike.

St Matthias Catholic School
Elementary: CatholicLescon Public School
Elementary: PublicSt Gabriel Catholic Catholic School
Elementary: CatholicElkhorn Public School
Elementary: PublicBayview Middle School
Elementary: PublicDunlace Public School
Elementary: PublicNorth East Year Round Alternative Centre
Secondary: PublicSt Andrew's Junior High School
Secondary: PublicWindfields Junior High School
Secondary: PublicÉcole secondaire Étienne-Brûlé
Secondary: PublicGeorges Vanier Secondary School
Secondary: PublicYork Mills Collegiate Institute
Secondary: Public-
East Don Parklands
Leslie St (btwn Steeles & Sheppard), Toronto ON 0.45km -
Ethennonnhawahstihnen Park
Toronto ON M2K 1C2 0.83km -
Ruddington Park
75 Ruddington Dr, Toronto ON 2.28km
-
Finch-Leslie Square
191 Ravel Rd, Toronto ON M2H 1T1 1.85km -
TD Bank Financial Group
312 Sheppard Ave E, North York ON M2N 3B4 2.15km -
Scotiabank
1500 Don Mills Rd (York Mills), Toronto ON M3B 3K4 3.04km
- 5 bath
- 4 bed
- 3000 sqft
143 Kingsdale Avenue, Toronto, Ontario • M2N 3W8 • Willowdale East
- 8 bath
- 5 bed
- 5000 sqft
90 Upper Canada Drive, Toronto, Ontario • M2P 1S4 • St. Andrew-Windfields
- 2 bath
- 4 bed
- 3000 sqft
11 Becky Cheung Court, Toronto, Ontario • M2M 0B7 • Newtonbrook East
- 6 bath
- 5 bed
- 3500 sqft
243 Dunview Avenue, Toronto, Ontario • M2N 4J3 • Willowdale East
