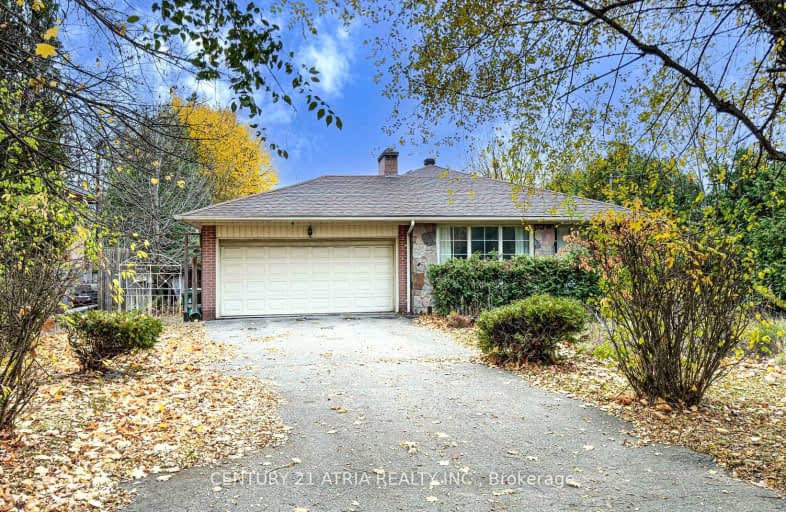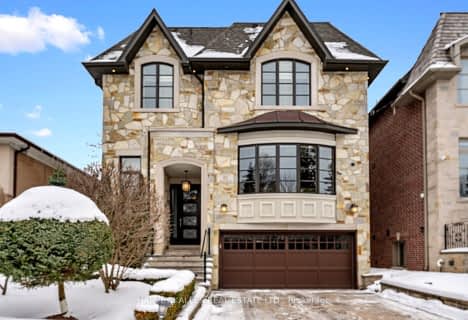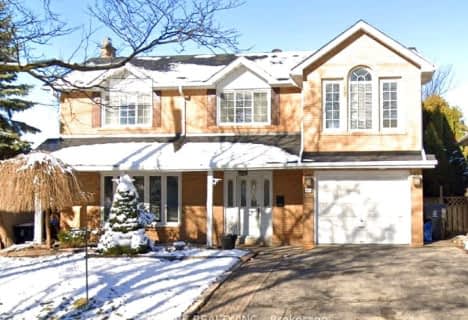Car-Dependent
- Most errands require a car.
Good Transit
- Some errands can be accomplished by public transportation.
Somewhat Bikeable
- Most errands require a car.

École élémentaire Étienne-Brûlé
Elementary: PublicHarrison Public School
Elementary: PublicElkhorn Public School
Elementary: PublicBayview Middle School
Elementary: PublicWindfields Junior High School
Elementary: PublicDunlace Public School
Elementary: PublicNorth East Year Round Alternative Centre
Secondary: PublicSt Andrew's Junior High School
Secondary: PublicWindfields Junior High School
Secondary: PublicÉcole secondaire Étienne-Brûlé
Secondary: PublicGeorges Vanier Secondary School
Secondary: PublicYork Mills Collegiate Institute
Secondary: Public-
The Keg Steakhouse + Bar
1977 Leslie St, North York, ON M3B 2M3 1.04km -
The Goose & Firkin
1875 Leslie Street, North York, ON M3B 2M5 1.23km -
St. Louis Bar and Grill
808 York Mills Road, Unit A-24, Toronto, ON M3B 1X8 1.5km
-
Starbucks
1015 Sheppard Avenue E, Unit 2, Toronto, ON M2K 1C2 0.76km -
McDonald's
1125 Sheppard Avenue East, North York, ON M2K 1C5 0.77km -
Bòn Italia
595 Sheppard Avenue E, Unit 103, Toronto, ON M2K 0G3 1.09km
-
YMCA
567 Sheppard Avenue E, North York, ON M2K 1B2 1.23km -
Body + Soul Fitness
1875 Leslie Street, Unit 15, North York, ON M3B 2M5 1.24km -
LA Fitness
1380 Don Mills Road, Toronto, ON M3B 2X2 2.65km
-
Main Drug Mart
1100 Sheppard Avenue E, North York, ON M2K 2W1 0.93km -
St. Gabriel Medical Pharmacy
650 Sheppard Avenue E, Toronto, ON M2K 1B7 0.93km -
Shoppers Drug Mart
2901 Bayview Avenue, Unit 7A, Toronto, ON M2K 1E6 1.31km
-
Ikea Restaurant
15 Provost Drive, North York, ON M2K 2X9 0.55km -
Issai Japanese Eatery
101 Esther Shiner Boulevard, North York, ON M2K 0C3 0.56km -
McDonald's
1125 Sheppard Avenue East, North York, ON M2K 1C5 0.77km
-
Bayview Village Shopping Centre
2901 Bayview Avenue, North York, ON M2K 1E6 1.2km -
Sandro Bayview Village
156-2901 Bayview Avenue, Bayview Village, North York, ON M2K 1E6 1.33km -
York Mills Gardens
808 York Mills Road, Toronto, ON M3B 1X8 1.54km
-
Kourosh Super Market
740 Sheppard Avenue E, Unit 2, Toronto, ON M2K 1C3 0.79km -
Pusateri's Fine Foods
2901 Bayview Avenue, Toronto, ON M2N 5Z7 1.17km -
Loblaws
2877 Bayview Avenue, Toronto, ON M2K 2S3 1.28km
-
LCBO
2901 Bayview Avenue, North York, ON M2K 1E6 1.13km -
LCBO
808 York Mills Road, Toronto, ON M3B 1X8 1.5km -
Sheppard Wine Works
187 Sheppard Avenue E, Toronto, ON M2N 3A8 2.18km
-
Wind Auto Glass Repair
1019 Sheppard Avenue E, Toronto, ON M2K 2X6 0.75km -
Amco Gas Station
1125 Sheppard Avenue E, Provost Drive, Toronto, ON M2K 1C5 0.81km -
Sheppard-Provost Car Wash
1125 Av Sheppard E, North York, ON M2K 1C5 0.79km
-
Cineplex Cinemas Fairview Mall
1800 Sheppard Avenue E, Unit Y007, North York, ON M2J 5A7 2.87km -
Cineplex Cinemas Empress Walk
5095 Yonge Street, 3rd Floor, Toronto, ON M2N 6Z4 3.29km -
Cineplex VIP Cinemas
12 Marie Labatte Road, unit B7, Toronto, ON M3C 0H9 3.82km
-
Toronto Public Library
35 Fairview Mall Drive, Toronto, ON M2J 4S4 2.71km -
North York Central Library
5120 Yonge Street, Toronto, ON M2N 5N9 3.44km -
Toronto Public Library
888 Lawrence Avenue E, Toronto, ON M3C 3L2 3.55km
-
North York General Hospital
4001 Leslie Street, North York, ON M2K 1E1 0.96km -
Canadian Medicalert Foundation
2005 Sheppard Avenue E, North York, ON M2J 5B4 2.99km -
Sunnybrook Health Sciences Centre
2075 Bayview Avenue, Toronto, ON M4N 3M5 4.61km
-
East Don Parklands
Leslie St (btwn Steeles & Sheppard), Toronto ON 1.63km -
Alamosa Park
ON 2.03km -
Cotswold Park
44 Cotswold Cres, Toronto ON M2P 1N2 2.01km
-
CIBC
2901 Bayview Ave (at Bayview Village Centre), Toronto ON M2K 1E6 1.23km -
TD Bank Financial Group
312 Sheppard Ave E, North York ON M2N 3B4 1.99km -
TD Bank Financial Group
1800 Sheppard Ave E (at Fairview Mall Dr), Willowdale ON M2J 5A7 2.66km
- 5 bath
- 5 bed
241 Shaughnessy Boulevard, Toronto, Ontario • M2J 1K5 • Don Valley Village
- 3 bath
- 4 bed
- 1500 sqft
3142 Bayview Avenue, Toronto, Ontario • M2N 5L4 • Willowdale East
- 3 bath
- 4 bed
- 2000 sqft
10 Mellowood Drive, Toronto, Ontario • M2L 2E3 • St. Andrew-Windfields





















