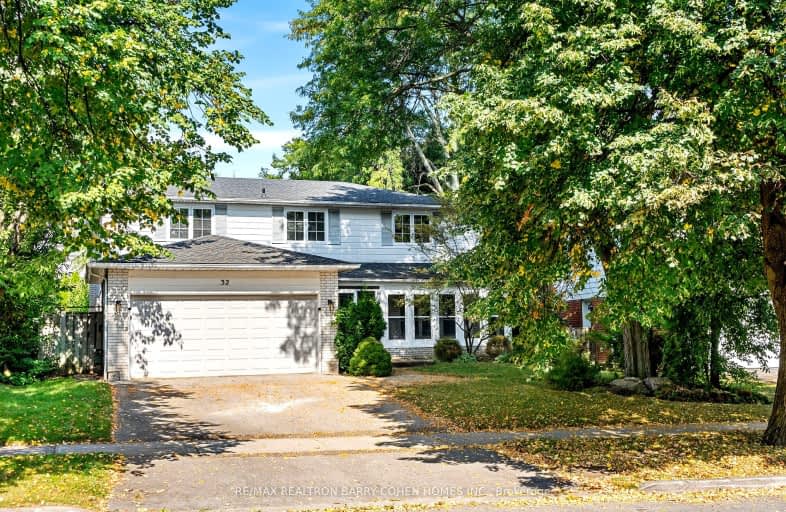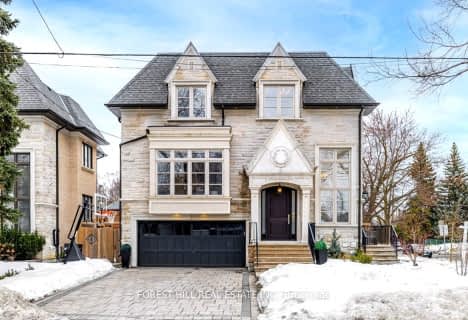Somewhat Walkable
- Some errands can be accomplished on foot.
Good Transit
- Some errands can be accomplished by public transportation.
Somewhat Bikeable
- Most errands require a car.

École élémentaire Étienne-Brûlé
Elementary: PublicHarrison Public School
Elementary: PublicRippleton Public School
Elementary: PublicDenlow Public School
Elementary: PublicWindfields Junior High School
Elementary: PublicDunlace Public School
Elementary: PublicSt Andrew's Junior High School
Secondary: PublicWindfields Junior High School
Secondary: PublicÉcole secondaire Étienne-Brûlé
Secondary: PublicGeorge S Henry Academy
Secondary: PublicYork Mills Collegiate Institute
Secondary: PublicDon Mills Collegiate Institute
Secondary: Public-
Windfields Park
0.88km -
Irving Paisley Park
1.3km -
Edwards Gardens
755 Lawrence Ave E, Toronto ON M3C 1P2 1.55km
-
Scotiabank
1500 Don Mills Rd (York Mills), Toronto ON M3B 3K4 1.69km -
TD Bank Financial Group
312 Sheppard Ave E, North York ON M2N 3B4 3.12km -
TD Bank
2135 Victoria Park Ave (at Ellesmere Avenue), Scarborough ON M1R 0G1 4.28km
- 5 bath
- 4 bed
- 3000 sqft
19 Mossgrove Trail, Toronto, Ontario • M2L 2W2 • St. Andrew-Windfields
- 5 bath
- 4 bed
- 2000 sqft
16 Clayland Drive, Toronto, Ontario • M3A 2A4 • Parkwoods-Donalda
- 6 bath
- 4 bed
- 3500 sqft
240 Empress Avenue, Toronto, Ontario • M2N 3T9 • Willowdale East
- 3 bath
- 4 bed
- 2000 sqft
10 Mellowood Drive, Toronto, Ontario • M2L 2E3 • St. Andrew-Windfields














