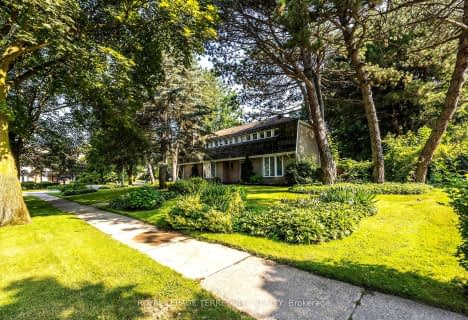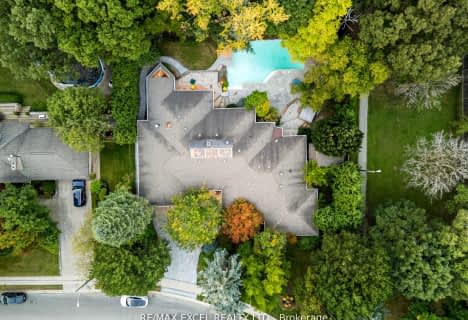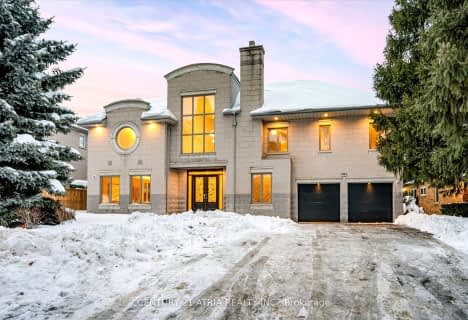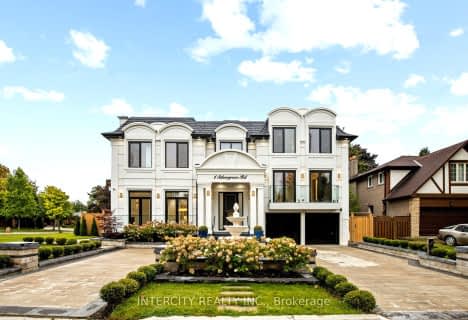Car-Dependent
- Almost all errands require a car.
Good Transit
- Some errands can be accomplished by public transportation.
Somewhat Bikeable
- Most errands require a car.

St Matthias Catholic School
Elementary: CatholicLescon Public School
Elementary: PublicElkhorn Public School
Elementary: PublicCrestview Public School
Elementary: PublicBayview Middle School
Elementary: PublicDunlace Public School
Elementary: PublicNorth East Year Round Alternative Centre
Secondary: PublicWindfields Junior High School
Secondary: PublicÉcole secondaire Étienne-Brûlé
Secondary: PublicGeorges Vanier Secondary School
Secondary: PublicA Y Jackson Secondary School
Secondary: PublicYork Mills Collegiate Institute
Secondary: Public-
East Don Parklands
Leslie St (btwn Steeles & Sheppard), Toronto ON 0.21km -
Alamosa Park
ON 0.47km -
Glendora Park
201 Glendora Ave (Willowdale Ave), Toronto ON 2.82km
-
TD Bank Financial Group
686 Finch Ave E (btw Bayview Ave & Leslie St), North York ON M2K 2E6 1.37km -
CIBC
2901 Bayview Ave (at Bayview Village Centre), Toronto ON M2K 1E6 1.43km -
Finch-Leslie Square
191 Ravel Rd, Toronto ON M2H 1T1 1.56km
- 5 bath
- 4 bed
- 5000 sqft
128 Laurentide Drive, Toronto, Ontario • M3A 3E5 • Parkwoods-Donalda
- 8 bath
- 5 bed
- 5000 sqft
37 Rollscourt Drive, Toronto, Ontario • M2L 1X6 • St. Andrew-Windfields
- 6 bath
- 4 bed
- 3500 sqft
62 Wimpole Drive, Toronto, Ontario • M2L 2L3 • St. Andrew-Windfields
- 6 bath
- 4 bed
- 3500 sqft
15 Fairmeadow Avenue, Toronto, Ontario • M2P 0A5 • St. Andrew-Windfields
- 7 bath
- 5 bed
117 Upper Canada Drive, Toronto, Ontario • M2P 1S7 • St. Andrew-Windfields
- 4 bath
- 4 bed
- 2500 sqft
36 Chieftain Crescent, Toronto, Ontario • M2L 2H4 • St. Andrew-Windfields












