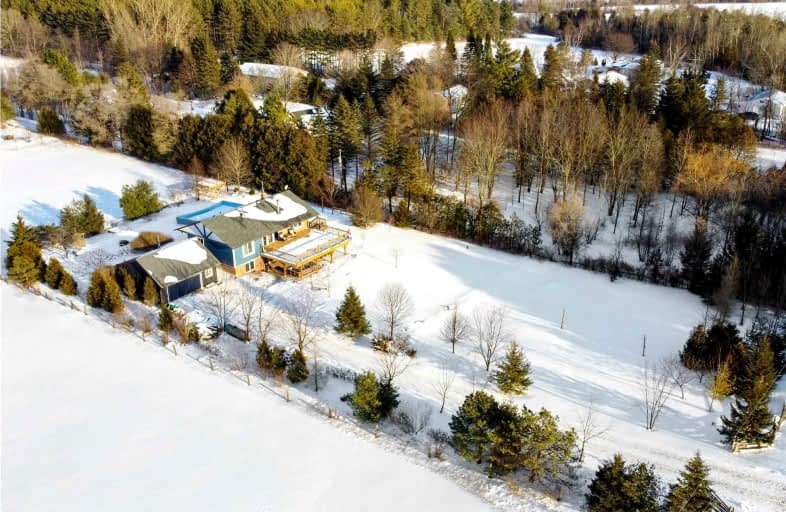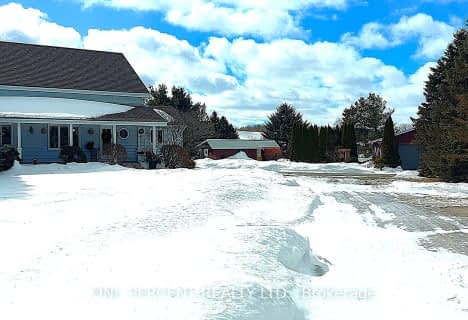

Alton Public School
Elementary: PublicRoss R MacKay Public School
Elementary: PublicBelfountain Public School
Elementary: PublicSt John Brebeuf Catholic School
Elementary: CatholicErin Public School
Elementary: PublicBrisbane Public School
Elementary: PublicDufferin Centre for Continuing Education
Secondary: PublicActon District High School
Secondary: PublicErin District High School
Secondary: PublicRobert F Hall Catholic Secondary School
Secondary: CatholicWestside Secondary School
Secondary: PublicOrangeville District Secondary School
Secondary: Public- 3 bath
- 3 bed
- 1500 sqft
774 Charleston Sideroad, Caledon, Ontario • L7K 0R2 • Rural Caledon
- 3 bath
- 3 bed
- 2000 sqft
18234 Mississauga Road, Caledon, Ontario • L7K 1M2 • Rural Caledon













