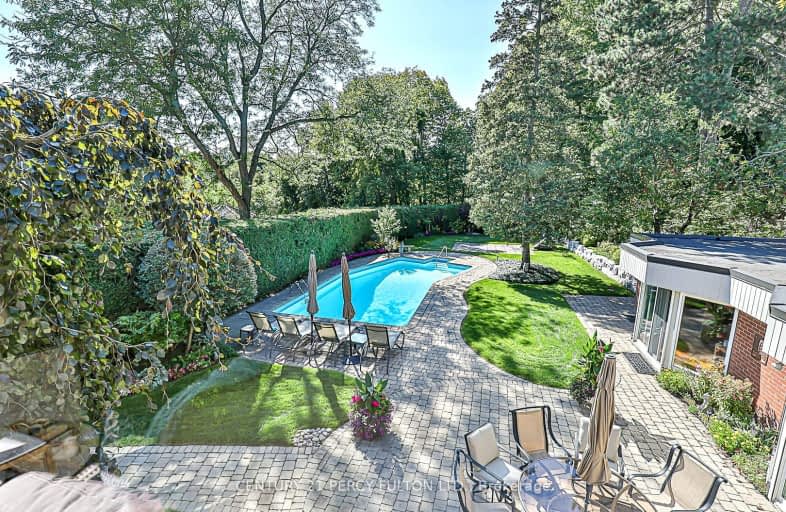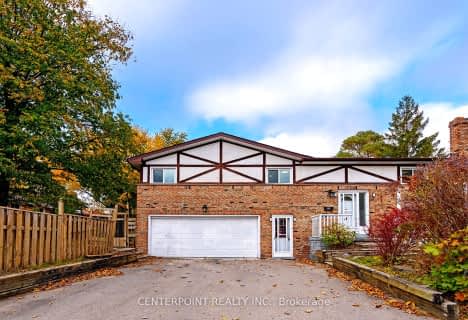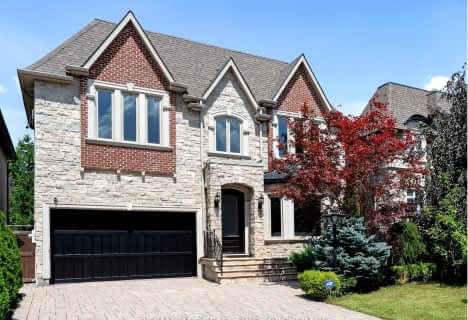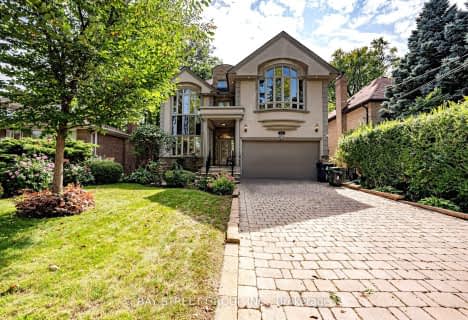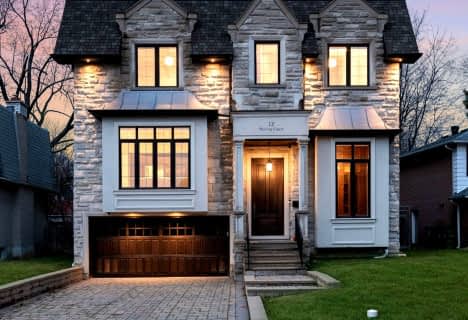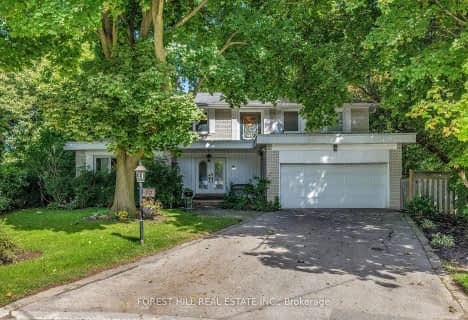Car-Dependent
- Most errands require a car.
Good Transit
- Some errands can be accomplished by public transportation.
Somewhat Bikeable
- Most errands require a car.

Blessed Trinity Catholic School
Elementary: CatholicFinch Public School
Elementary: PublicHollywood Public School
Elementary: PublicElkhorn Public School
Elementary: PublicBayview Middle School
Elementary: PublicLester B Pearson Elementary School
Elementary: PublicWindfields Junior High School
Secondary: PublicÉcole secondaire Étienne-Brûlé
Secondary: PublicSt. Joseph Morrow Park Catholic Secondary School
Secondary: CatholicA Y Jackson Secondary School
Secondary: PublicYork Mills Collegiate Institute
Secondary: PublicEarl Haig Secondary School
Secondary: Public-
Lettieri Expression Bar
2901 Bayview Avenue, Toronto, ON M2N 5Z7 1.34km -
Won Kee BBQ & Bar
5 Northtown Way, Unit 5-6, Toronto, ON M2N 7A1 2.71km -
St Louis Bar & Grill
5307 Yonge Street, North York, ON M2N 5R4 2.74km
-
Maxim's Café & Patisserie
676 Finch Avenue E, North York, ON M2K 2E6 0.97km -
Aroma Espresso Bar
2901 Bayview Avenue, Bayview Village Shopping Centre, Toronto, ON M2K 1E6 1.02km -
Tim Hortons
4751 Leslie Street, North York, ON M2J 2K8 1.27km
-
YMCA
567 Sheppard Avenue E, North York, ON M2K 1B2 1.64km -
The Boxing 4 Fitness Company
18 Hillcrest Avenue, Toronto, ON M2N 3T5 2.77km -
GoodLife Fitness
5650 Yonge St, North York, ON M2N 4E9 2.83km
-
Shoppers Drug Mart
2901 Bayview Avenue, Unit 7A, Toronto, ON M2K 1E6 1.24km -
St. Gabriel Medical Pharmacy
650 Sheppard Avenue E, Toronto, ON M2K 1B7 1.28km -
Shoppers Drug Mart
4865 Leslie Street, Toronto, ON M2J 2K8 1.28km
-
Sun Star Chinese Cuisine
636 Finch Avenue E, North York, ON M2K 2E6 0.89km -
Kaga By Ginza
652 Finch Avenue E, Toronto, ON M2K 2E6 0.9km -
Maxim's Café & Patisserie
676 Finch Avenue E, North York, ON M2K 2E6 0.97km
-
Bayview Village Shopping Centre
2901 Bayview Avenue, North York, ON M2K 1E6 1.25km -
Sandro Bayview Village
2901 Bayview Avenue, North York, ON M2K 1E6 1.34km -
Finch & Leslie Square
101-191 Ravel Road, Toronto, ON M2H 1T1 1.68km
-
Kourosh Super Market
740 Sheppard Avenue E, Unit 2, Toronto, ON M2K 1C3 1.22km -
Loblaws
2877 Bayview Avenue, Toronto, ON M2K 2S3 1.25km -
Pusateri's Fine Foods
2901 Bayview Avenue, Toronto, ON M2N 5Z7 1.29km
-
LCBO
2901 Bayview Avenue, North York, ON M2K 1E6 1.27km -
Sheppard Wine Works
187 Sheppard Avenue E, Toronto, ON M2N 3A8 2.33km -
LCBO
5095 Yonge Street, North York, ON M2N 6Z4 2.85km
-
Shell
730 Avenue Sheppard E, North York, ON M2K 1C3 1.18km -
Mr Shine
2877 Bayview Avenue, North York, ON M2K 2S3 1.3km -
Sheppard-Provost Car Wash
1125 Av Sheppard E, North York, ON M2K 1C5 1.38km
-
Cineplex Cinemas Empress Walk
5095 Yonge Street, 3rd Floor, Toronto, ON M2N 6Z4 2.84km -
Cineplex Cinemas Fairview Mall
1800 Sheppard Avenue E, Unit Y007, North York, ON M2J 5A7 2.96km -
Cineplex VIP Cinemas
12 Marie Labatte Road, unit B7, Toronto, ON M3C 0H9 5.79km
-
Toronto Public Library - Bayview Branch
2901 Bayview Avenue, Toronto, ON M2K 1E6 1.34km -
Hillcrest Library
5801 Leslie Street, Toronto, ON M2H 1J8 2.13km -
Toronto Public Library
35 Fairview Mall Drive, Toronto, ON M2J 4S4 2.72km
-
North York General Hospital
4001 Leslie Street, North York, ON M2K 1E1 1.77km -
Canadian Medicalert Foundation
2005 Sheppard Avenue E, North York, ON M2J 5B4 3.45km -
Shouldice Hospital
7750 Bayview Avenue, Thornhill, ON L3T 4A3 4.93km
-
Clarinda Park
420 Clarinda Dr, Toronto ON 0.99km -
Bayview Village Park
Bayview/Sheppard, Ontario 1.06km -
Ruddington Park
75 Ruddington Dr, Toronto ON 1.53km
-
CIBC
2901 Bayview Ave (at Bayview Village Centre), Toronto ON M2K 1E6 1.32km -
RBC Royal Bank
27 Rean Dr (Sheppard), North York ON M2K 0A6 1.38km -
Finch-Leslie Square
191 Ravel Rd, Toronto ON M2H 1T1 1.62km
- 7 bath
- 4 bed
- 3500 sqft
242 Parkview Avenue, Toronto, Ontario • M2N 3Z1 • Willowdale East
- 6 bath
- 4 bed
- 3500 sqft
171 Empress Avenue, Toronto, Ontario • M2N 3T7 • Willowdale East
- 7 bath
- 4 bed
- 3500 sqft
276 Dunview Avenue, Toronto, Ontario • M2N 4J5 • Willowdale East
