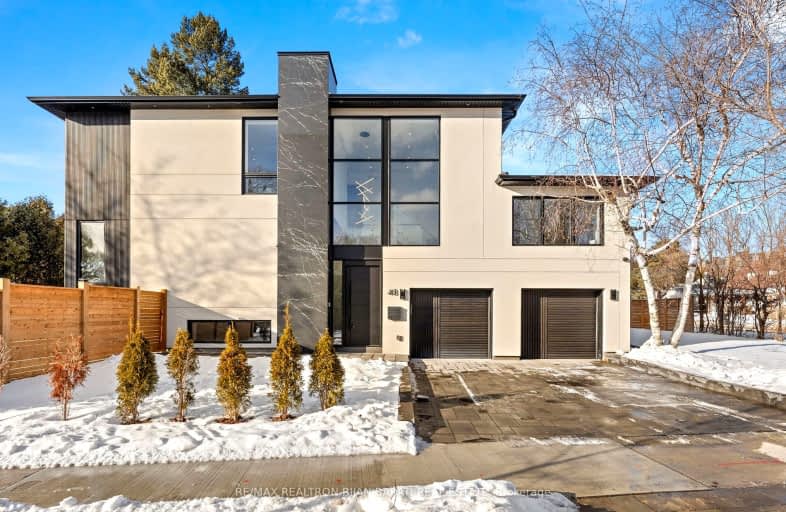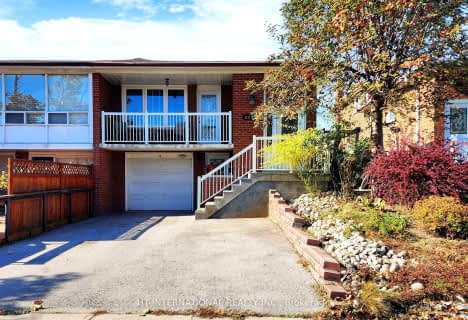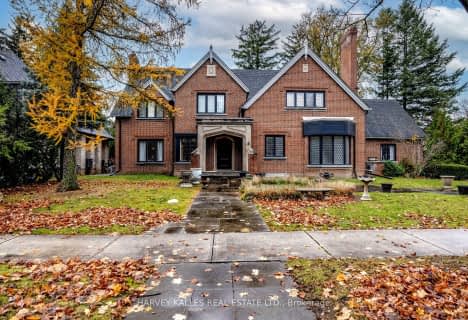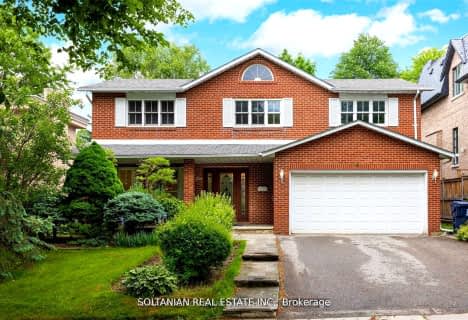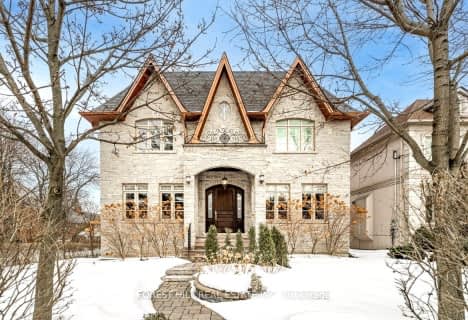Car-Dependent
- Most errands require a car.
Excellent Transit
- Most errands can be accomplished by public transportation.
Bikeable
- Some errands can be accomplished on bike.

Woodbine Middle School
Elementary: PublicShaughnessy Public School
Elementary: PublicLescon Public School
Elementary: PublicSt Timothy Catholic School
Elementary: CatholicDallington Public School
Elementary: PublicForest Manor Public School
Elementary: PublicNorth East Year Round Alternative Centre
Secondary: PublicPleasant View Junior High School
Secondary: PublicWindfields Junior High School
Secondary: PublicÉcole secondaire Étienne-Brûlé
Secondary: PublicGeorge S Henry Academy
Secondary: PublicGeorges Vanier Secondary School
Secondary: Public-
Jumi Gozen Bar
56 Forest Manor Road, Unit 3, Toronto, ON M2J 0E3 0.65km -
St Louis
1800 Sheppard Avenue E, Unit 2016, North York, ON M2J 5A7 0.9km -
Moxies
1800 Sheppard Ave E, 2044, North York, ON M2J 5A7 0.72km
-
Tim Hortons
2500 Don Mills Road, North York, ON M2J 3B3 0.53km -
Timothy's World Coffee
1800 Sheppard Avenue E, Toronto, ON M2J 5A7 0.73km -
Tim Hortons
70 Forest Manor Road, Suite E, Toronto, ON M2J 1G3 0.62km
-
Rainbow Drugmart
3018 Don Mills Road, North York, ON M2J 3C1 1.67km -
Shoppers Drug Mart
1800 Sheppard Avenue East, Fairview Mall, Toronto, ON M2J 0.73km -
Shoppers Drug Mart
4865 Leslie Street, Toronto, ON M2J 2K8 1.2km
-
Tim Hortons
2500 Don Mills Road, North York, ON M2J 3B3 0.53km -
Grill It Up
1800 Sheppard Avenue East, Toronto, ON M2J 5A7 0.73km -
Heffy's Fried Chicken
50 Forest Manor Road, Unit B-2, Toronto, ON M2J 0E3 0.62km
-
CF Fairview Mall
1800 Sheppard Avenue E, North York, ON M2J 5A7 0.9km -
Peanut Plaza
3B6 - 3000 Don Mills Road E, North York, ON M2J 3B6 1.47km -
Finch & Leslie Square
101-191 Ravel Road, Toronto, ON M2H 1T1 2.36km
-
Fresh Co
2395 Don Mills Rd, Toronto, ON M2J 3B6 0.59km -
Tone Tai Supermarket
3030 Don Mills Road E, Peanut Plaza, Toronto, ON M2J 3C1 1.48km -
Maeli Market
18 William Sylvester Drive, Toronto, ON M2J 0E9 1.74km
-
LCBO
808 York Mills Road, Toronto, ON M3B 1X8 2.2km -
LCBO
2901 Bayview Avenue, North York, ON M2K 1E6 2.5km -
LCBO
2946 Finch Avenue E, Scarborough, ON M1W 2T4 3.07km
-
Sean's Esso
2500 Don Mills Road, North York, ON M2J 3B3 0.53km -
Amco Gas Station
1125 Sheppard Avenue E, Provost Drive, Toronto, ON M2K 1C5 1.41km -
Sheppard-Provost Car Wash
1125 Av Sheppard E, North York, ON M2K 1C5 1.41km
-
Cineplex Cinemas Fairview Mall
1800 Sheppard Avenue E, Unit Y007, North York, ON M2J 5A7 1.03km -
Cineplex VIP Cinemas
12 Marie Labatte Road, unit B7, Toronto, ON M3C 0H9 4.29km -
Cineplex Cinemas Empress Walk
5095 Yonge Street, 3rd Floor, Toronto, ON M2N 6Z4 4.78km
-
Toronto Public Library
35 Fairview Mall Drive, Toronto, ON M2J 4S4 0.9km -
North York Public Library
575 Van Horne Avenue, North York, ON M2J 4S8 2.21km -
Brookbanks Public Library
210 Brookbanks Drive, Toronto, ON M3A 1Z5 2.62km
-
North York General Hospital
4001 Leslie Street, North York, ON M2K 1E1 0.95km -
Canadian Medicalert Foundation
2005 Sheppard Avenue E, North York, ON M2J 5B4 1.2km -
The Scarborough Hospital
3030 Birchmount Road, Scarborough, ON M1W 3W3 4.83km
-
Fenside Park
Toronto ON 2.15km -
Bayview Village Park
Bayview/Sheppard, Ontario 2.95km -
Wishing Well Park
Scarborough ON 2.96km
-
Scotiabank
1500 Don Mills Rd (York Mills), Toronto ON M3B 3K4 1.97km -
TD Bank Financial Group
686 Finch Ave E (btw Bayview Ave & Leslie St), North York ON M2K 2E6 2.82km -
TD Bank
2135 Victoria Park Ave (at Ellesmere Avenue), Scarborough ON M1R 0G1 3.5km
- 5 bath
- 4 bed
- 5000 sqft
128 Laurentide Drive, Toronto, Ontario • M3A 3E5 • Parkwoods-Donalda
- 6 bath
- 5 bed
- 3500 sqft
56 Bowan Court, Toronto, Ontario • M2K 3A7 • Bayview Woods-Steeles
- 5 bath
- 5 bed
- 3500 sqft
57 Rollscourt Drive, Toronto, Ontario • M2L 1X6 • St. Andrew-Windfields
- 6 bath
- 4 bed
- 3500 sqft
29 Alderdale Court, Toronto, Ontario • M3B 2H8 • Banbury-Don Mills
- 4 bath
- 4 bed
- 2500 sqft
36 Chieftain Crescent, Toronto, Ontario • M2L 2H4 • St. Andrew-Windfields
- 6 bath
- 4 bed
139 Beechwood Avenue, Toronto, Ontario • M2L 1J9 • Bridle Path-Sunnybrook-York Mills
- 4 bath
- 5 bed
- 3000 sqft
22 Woodthrush Court, Toronto, Ontario • M2K 2B1 • Bayview Village
