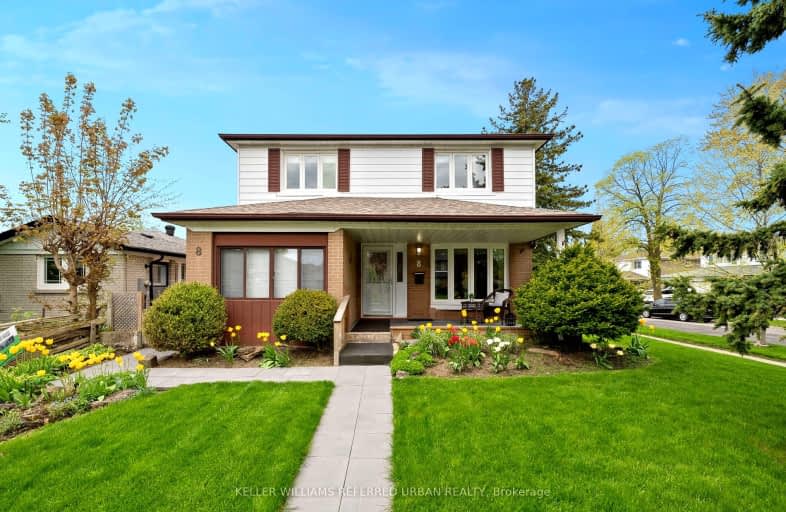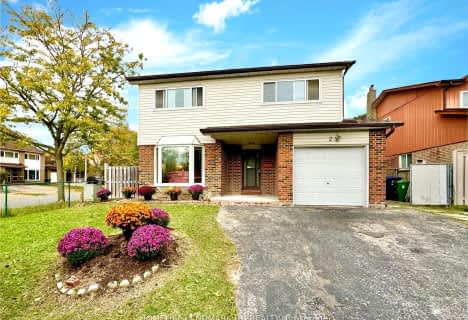Very Walkable
- Most errands can be accomplished on foot.
Good Transit
- Some errands can be accomplished by public transportation.
Bikeable
- Some errands can be accomplished on bike.

St Bartholomew Catholic School
Elementary: CatholicAgincourt Junior Public School
Elementary: PublicHenry Kelsey Senior Public School
Elementary: PublicC D Farquharson Junior Public School
Elementary: PublicNorth Agincourt Junior Public School
Elementary: PublicSir Alexander Mackenzie Senior Public School
Elementary: PublicDelphi Secondary Alternative School
Secondary: PublicMsgr Fraser-Midland
Secondary: CatholicAlternative Scarborough Education 1
Secondary: PublicSir William Osler High School
Secondary: PublicFrancis Libermann Catholic High School
Secondary: CatholicAgincourt Collegiate Institute
Secondary: Public-
Birkdale Ravine
1100 Brimley Rd, Scarborough ON M1P 3X9 2.24km -
Thomson Memorial Park
1005 Brimley Rd, Scarborough ON M1P 3E8 2.94km -
Atria Buildings Park
2235 Sheppard Ave E (Sheppard and Victoria Park), Toronto ON M2J 5B5 4.46km
-
Scotiabank
4220 Sheppard Ave E (Midland Ave.), Scarborough ON M1S 1T5 0.51km -
TD Bank Financial Group
26 William Kitchen Rd (at Kennedy Rd), Scarborough ON M1P 5B7 1.18km -
State Bank of India Canada
3471 Sheppard Ave E (at Aragon Ave.), Toronto ON M1T 3K5 2.44km
- 2 bath
- 4 bed
33 Wishing Well Drive, Toronto, Ontario • M1T 1H9 • Tam O'Shanter-Sullivan
- 6 bath
- 4 bed
15 Hallbank Terrace, Toronto, Ontario • M1S 2V8 • Agincourt South-Malvern West
- 4 bath
- 4 bed
- 1500 sqft
18 Allanford Road, Toronto, Ontario • M1T 2N1 • Tam O'Shanter-Sullivan
- 5 bath
- 4 bed
78 Agincourt Drive, Toronto, Ontario • M1S 1M6 • Agincourt South-Malvern West
- 3 bath
- 4 bed
48 Tidworth Square, Toronto, Ontario • M1S 2V3 • Agincourt South-Malvern West
- 4 bath
- 4 bed
85 Dunmurray Boulevard, Toronto, Ontario • M1T 2K2 • Tam O'Shanter-Sullivan














