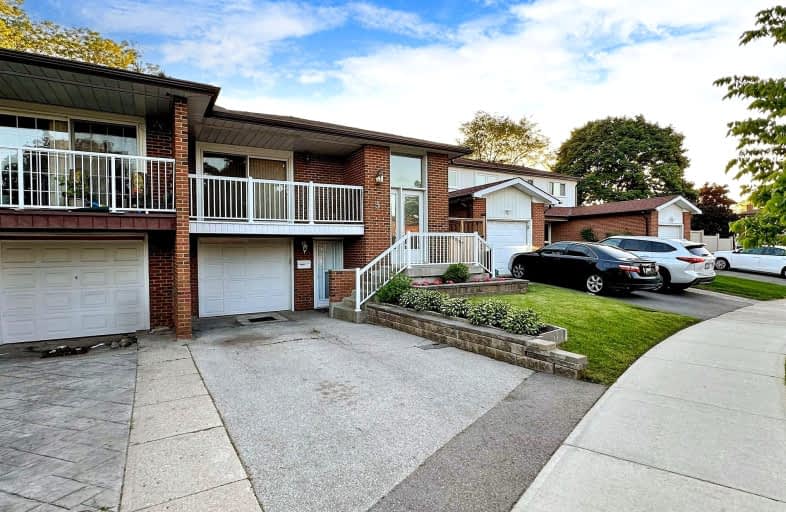Somewhat Walkable
- Some errands can be accomplished on foot.
Excellent Transit
- Most errands can be accomplished by public transportation.
Somewhat Bikeable
- Most errands require a car.

St Bartholomew Catholic School
Elementary: CatholicEdgewood Public School
Elementary: PublicSt Victor Catholic School
Elementary: CatholicC D Farquharson Junior Public School
Elementary: PublicSt Andrews Public School
Elementary: PublicSir Alexander Mackenzie Senior Public School
Elementary: PublicDelphi Secondary Alternative School
Secondary: PublicAlternative Scarborough Education 1
Secondary: PublicBendale Business & Technical Institute
Secondary: PublicFrancis Libermann Catholic High School
Secondary: CatholicDavid and Mary Thomson Collegiate Institute
Secondary: PublicAgincourt Collegiate Institute
Secondary: Public-
Birkdale Ravine
1100 Brimley Rd, Scarborough ON M1P 3X9 1.97km -
Thomson Memorial Park
1005 Brimley Rd, Scarborough ON M1P 3E8 2.57km -
Highland Heights Park
30 Glendower Circt, Toronto ON 3.4km
-
TD Bank Financial Group
26 William Kitchen Rd (at Kennedy Rd), Scarborough ON M1P 5B7 1.78km -
CIBC
5074 Sheppard Ave E (at Markham Rd.), Scarborough ON M1S 4N3 2.26km -
RBC Royal Bank
3091 Lawrence Ave E, Scarborough ON M1H 1A1 3.26km
- 3 bath
- 3 bed
- 1100 sqft
67 West Burton Court, Toronto, Ontario • M1S 4P7 • Agincourt South-Malvern West
- 2 bath
- 3 bed
204 Invergordon Avenue, Toronto, Ontario • M1S 4A1 • Agincourt South-Malvern West













