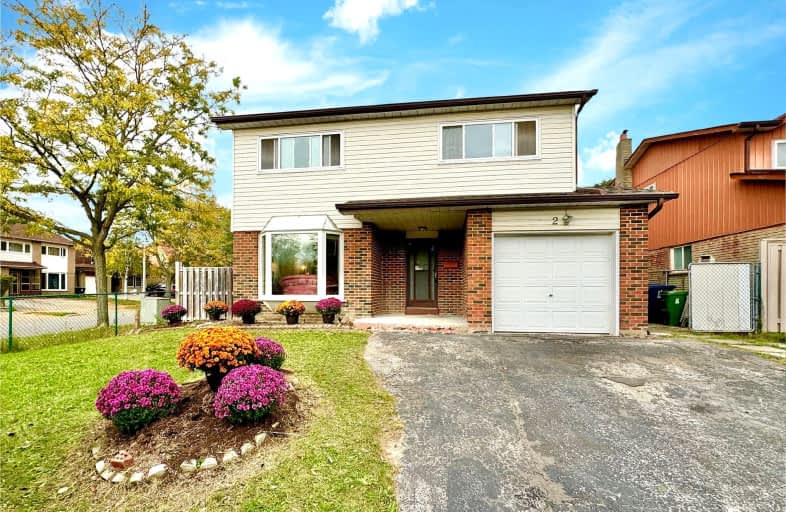Very Walkable
- Most errands can be accomplished on foot.
89
/100
Good Transit
- Some errands can be accomplished by public transportation.
64
/100
Bikeable
- Some errands can be accomplished on bike.
65
/100

Francis Libermann Catholic Elementary Catholic School
Elementary: Catholic
0.87 km
St Marguerite Bourgeoys Catholic Catholic School
Elementary: Catholic
0.07 km
Chartland Junior Public School
Elementary: Public
1.00 km
Milliken Public School
Elementary: Public
1.04 km
Henry Kelsey Senior Public School
Elementary: Public
1.16 km
Alexmuir Junior Public School
Elementary: Public
0.17 km
Delphi Secondary Alternative School
Secondary: Public
1.00 km
Msgr Fraser-Midland
Secondary: Catholic
0.73 km
Sir William Osler High School
Secondary: Public
1.13 km
Francis Libermann Catholic High School
Secondary: Catholic
0.87 km
Mary Ward Catholic Secondary School
Secondary: Catholic
1.56 km
Albert Campbell Collegiate Institute
Secondary: Public
1.03 km
-
Highland Heights Park
30 Glendower Circt, Toronto ON 1.84km -
Milliken Park
5555 Steeles Ave E (btwn McCowan & Middlefield Rd.), Scarborough ON M9L 1S7 2.69km -
Birkdale Ravine
1100 Brimley Rd, Scarborough ON M1P 3X9 5.2km
-
TD Bank Financial Group
2565 Warden Ave (at Bridletowne Cir.), Scarborough ON M1W 2H5 2.84km -
TD Bank Financial Group
26 William Kitchen Rd (at Kennedy Rd), Scarborough ON M1P 5B7 3.84km -
CIBC
2904 Sheppard Ave E (at Victoria Park), Toronto ON M1T 3J4 4.65km



