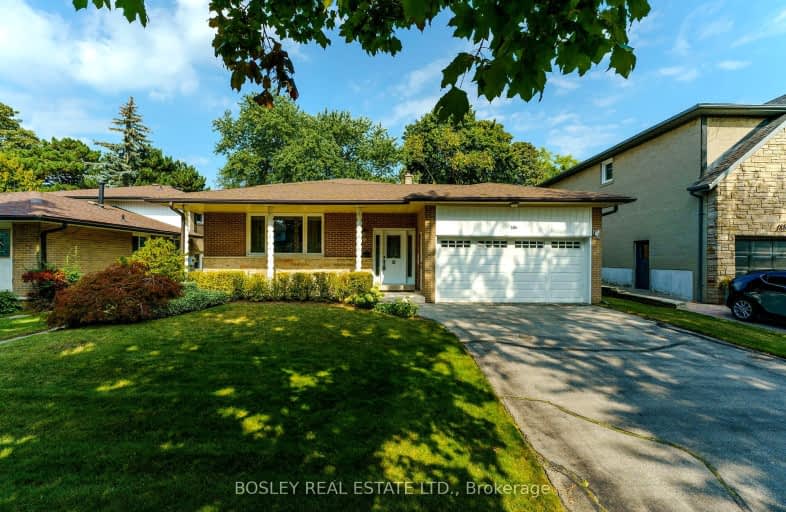Somewhat Walkable
- Some errands can be accomplished on foot.
Good Transit
- Some errands can be accomplished by public transportation.
Bikeable
- Some errands can be accomplished on bike.

Cassandra Public School
Elementary: PublicRanchdale Public School
Elementary: PublicÉÉC Sainte-Madeleine
Elementary: CatholicSt Isaac Jogues Catholic School
Elementary: CatholicAnnunciation Catholic School
Elementary: CatholicMilne Valley Middle School
Elementary: PublicCaring and Safe Schools LC2
Secondary: PublicParkview Alternative School
Secondary: PublicGeorge S Henry Academy
Secondary: PublicWexford Collegiate School for the Arts
Secondary: PublicSenator O'Connor College School
Secondary: CatholicVictoria Park Collegiate Institute
Secondary: Public-
Charles Sauriol Conservation Area
1 Old Lawrence Ave (at Lawrence Ave. E), Toronto ON M1J 2H3 1.69km -
Atria Buildings Park
2235 Sheppard Ave E (Sheppard and Victoria Park), Toronto ON M2J 5B5 2.43km -
Wigmore Park
Elvaston Dr, Toronto ON 2.71km
-
Scotiabank
1500 Don Mills Rd (York Mills), Toronto ON M3B 3K4 2.02km -
Banque Nationale du Canada
2002 Sheppard Ave E, North York ON M2J 5B3 2.47km -
RBC Royal Bank
1090 Don Mills Rd, North York ON M3C 3R6 2.59km
- 3 bath
- 4 bed
- 1500 sqft
1 Neddie Drive, Toronto, Ontario • M1T 2S9 • Tam O'Shanter-Sullivan
- 2 bath
- 4 bed
- 2000 sqft
65 Lionel Heights Crescent, Toronto, Ontario • M3A 1L8 • Parkwoods-Donalda















