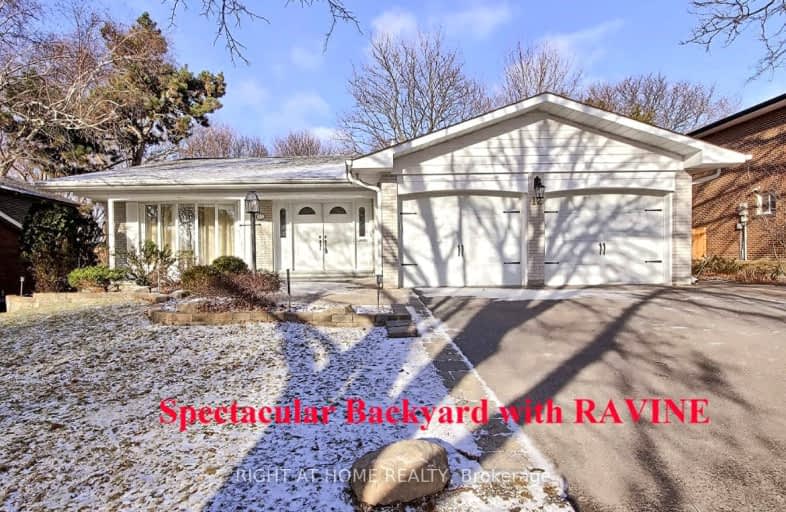Somewhat Walkable
- Some errands can be accomplished on foot.
Excellent Transit
- Most errands can be accomplished by public transportation.
Bikeable
- Some errands can be accomplished on bike.

Woodbine Middle School
Elementary: PublicShaughnessy Public School
Elementary: PublicLescon Public School
Elementary: PublicSt Timothy Catholic School
Elementary: CatholicDallington Public School
Elementary: PublicForest Manor Public School
Elementary: PublicNorth East Year Round Alternative Centre
Secondary: PublicWindfields Junior High School
Secondary: PublicÉcole secondaire Étienne-Brûlé
Secondary: PublicGeorge S Henry Academy
Secondary: PublicGeorges Vanier Secondary School
Secondary: PublicYork Mills Collegiate Institute
Secondary: Public-
Jumi Gozen Bar
56 Forest Manor Road, Unit 3, Toronto, ON M2J 0E3 1km -
St. Louis
1800 Sheppard Avenue E, Unit 2016, North York, ON M2J 5A7 1.23km -
The Keg Steakhouse + Bar
1977 Leslie St, North York, ON M3B 2M3 1.29km
-
Tim Hortons
2500 Don Mills Rd, North York, ON M2J 3B3 0.92km -
Timothy's World Coffee
1800 Sheppard Avenue E, Toronto, ON M2J 5A7 1.11km -
Tim Hortons
70 Forest Manor Dr, Suite E, North York, ON M2J 1G3 1km
-
Body + Soul Fitness
1875 Leslie Street, Unit 15, North York, ON M3B 2M5 1.58km -
GoodLife Fitness
2235 Sheppard Avenue E, North York, ON M2J 5B5 2.3km -
Inspire Health & Fitness
Brian Drive, Toronto, ON M2J 3YP 2.48km
-
Main Drug Mart
1100 Sheppard Avenue E, North York, ON M2K 2W1 1.04km -
Rainbow Drugmart
3018 Don Mills Road, North York, ON M2J 3C1 1.94km -
Shoppers Drug Mart
4865 Leslie Street, Toronto, ON M2J 2K8 1.19km
-
Delimark Cafe
180 Duncan Mill Road, North York, ON M3B 1Z6 0.88km -
Druxy's Famous Deli
1210 Sheppard Avenue E, Toronto, ON M2K 1E3 0.9km -
Tim Hortons
2500 Don Mills Rd, North York, ON M2J 3B3 0.92km
-
CF Fairview Mall
1800 Sheppard Avenue E, North York, ON M2J 5A7 1.29km -
Peanut Plaza
3B6 - 3000 Don Mills Road E, North York, ON M2J 3B6 1.76km -
York Mills Gardens
808 York Mills Road, Toronto, ON M3B 1X8 1.83km
-
Fresh Co
2395 Don Mills Rd, Toronto, ON M2J 3B6 0.9km -
Kourosh Super Market
740 Sheppard Avenue E, Unit 2, Toronto, ON M2K 1C3 1.53km -
Longo's
808 York Mills Road, North York, ON M3B 1X7 1.74km
-
LCBO
808 York Mills Road, Toronto, ON M3B 1X8 1.91km -
LCBO
2901 Bayview Avenue, North York, ON M2K 1E6 2.17km -
LCBO
2946 Finch Avenue E, Scarborough, ON M1W 2T4 3.45km
-
Sean's Esso
2500 Don Mills Road, North York, ON M2J 3B3 0.92km -
Amco Gas Station
1125 Sheppard Avenue E, Provost Drive, Toronto, ON M2K 1C5 1.09km -
Sheppard-Provost Car Wash
1125 Av Sheppard E, North York, ON M2K 1C5 1.09km
-
Cineplex Cinemas Fairview Mall
1800 Sheppard Avenue E, Unit Y007, North York, ON M2J 5A7 1.41km -
Cineplex VIP Cinemas
12 Marie Labatte Road, unit B7, Toronto, ON M3C 0H9 4.1km -
Cineplex Cinemas Empress Walk
5095 Yonge Street, 3rd Floor, Toronto, ON M2N 6Z4 4.46km
-
Toronto Public Library
35 Fairview Mall Drive, Toronto, ON M2J 4S4 1.28km -
North York Public Library
575 Van Horne Avenue, North York, ON M2J 4S8 2.59km -
Brookbanks Public Library
210 Brookbanks Drive, Toronto, ON M3A 1Z5 2.76km
-
North York General Hospital
4001 Leslie Street, North York, ON M2K 1E1 0.59km -
Canadian Medicalert Foundation
2005 Sheppard Avenue E, North York, ON M2J 5B4 1.55km -
The Scarborough Hospital
3030 Birchmount Road, Scarborough, ON M1W 3W3 5.21km
-
Havenbrook Park
15 Havenbrook Blvd, Toronto ON M2J 1A3 0.2km -
Dallington Park
Toronto ON 0.72km -
Fenside Park
Toronto ON 2.36km
-
RBC Royal Bank
27 Rean Dr (Sheppard), North York ON M2K 0A6 2.07km -
Finch-Leslie Square
191 Ravel Rd, Toronto ON M2H 1T1 2.45km -
RBC Royal Bank
1510 Finch Ave E (Don Mills Rd), Toronto ON M2J 4Y6 2.6km
- 4 bath
- 5 bed
- 2500 sqft
427 Empress Avenue, Toronto, Ontario • M2N 3V9 • Willowdale East












