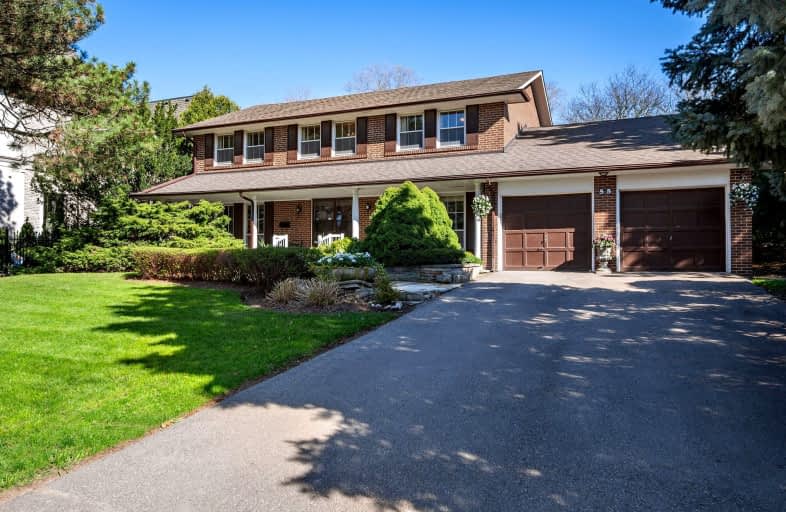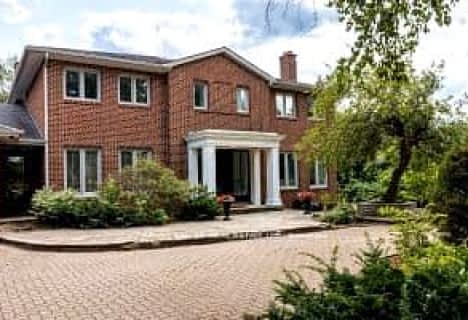
Car-Dependent
- Most errands require a car.
Good Transit
- Some errands can be accomplished by public transportation.
Somewhat Bikeable
- Most errands require a car.

Avondale Alternative Elementary School
Elementary: PublicHarrison Public School
Elementary: PublicAvondale Public School
Elementary: PublicSt Gabriel Catholic Catholic School
Elementary: CatholicSt Andrew's Junior High School
Elementary: PublicOwen Public School
Elementary: PublicSt Andrew's Junior High School
Secondary: PublicWindfields Junior High School
Secondary: PublicÉcole secondaire Étienne-Brûlé
Secondary: PublicCardinal Carter Academy for the Arts
Secondary: CatholicYork Mills Collegiate Institute
Secondary: PublicEarl Haig Secondary School
Secondary: Public-
St. Andrews Park
Bayview Ave (Bayview and York Mills), North York ON 0.26km -
Cotswold Park
44 Cotswold Cres, Toronto ON M2P 1N2 0.66km -
Bayview Village Park
Bayview/Sheppard, Ontario 1.88km
-
TD Bank Financial Group
312 Sheppard Ave E, North York ON M2N 3B4 1.14km -
RBC Royal Bank
27 Rean Dr (Sheppard), North York ON M2K 0A6 1.4km -
RBC Royal Bank
4789 Yonge St (Yonge), North York ON M2N 0G3 1.78km
- 7 bath
- 5 bed
- 5000 sqft
82 York Road, Toronto, Ontario • M2L 1H8 • St. Andrew-Windfields
- 5 bath
- 4 bed
- 3500 sqft
244 Yonge Boulevard, Toronto, Ontario • M5M 3J3 • Bedford Park-Nortown
- 8 bath
- 4 bed
- 5000 sqft
41 Glentworth Road, Toronto, Ontario • M2J 2E7 • Don Valley Village
- 7 bath
- 4 bed
- 3500 sqft
41 Chatfield Drive, Toronto, Ontario • M3B 1K6 • Banbury-Don Mills





















