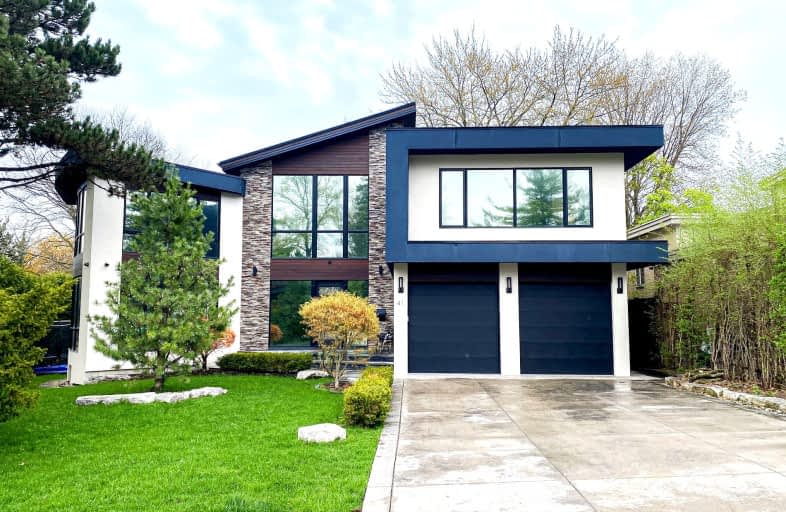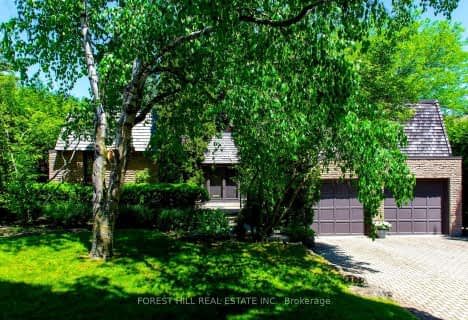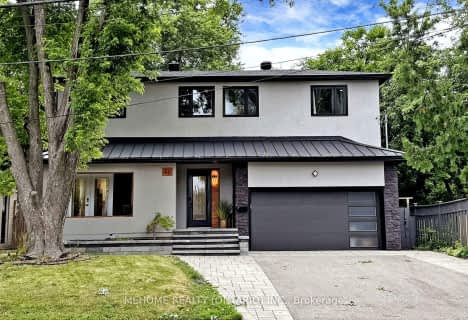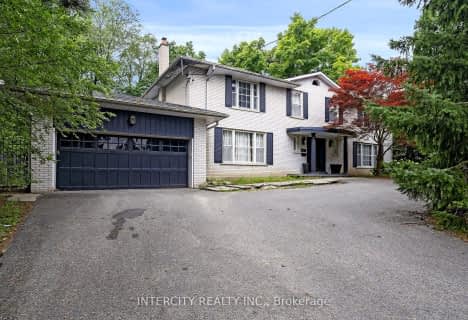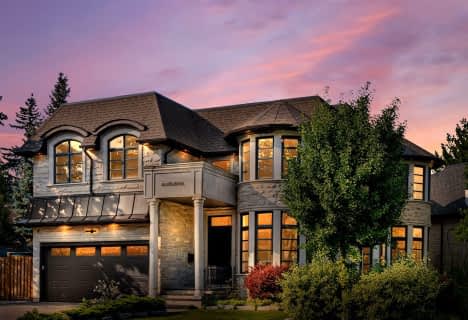Somewhat Walkable
- Some errands can be accomplished on foot.
Good Transit
- Some errands can be accomplished by public transportation.
Very Bikeable
- Most errands can be accomplished on bike.

Norman Ingram Public School
Elementary: PublicThree Valleys Public School
Elementary: PublicRippleton Public School
Elementary: PublicDon Mills Middle School
Elementary: PublicDenlow Public School
Elementary: PublicSt Bonaventure Catholic School
Elementary: CatholicWindfields Junior High School
Secondary: PublicÉcole secondaire Étienne-Brûlé
Secondary: PublicGeorge S Henry Academy
Secondary: PublicYork Mills Collegiate Institute
Secondary: PublicDon Mills Collegiate Institute
Secondary: PublicVictoria Park Collegiate Institute
Secondary: Public-
St Louis Bar and Grill
808 York Mills Road, Unit A-24, Toronto, ON M3B 1X8 1.25km -
The Good Son
11 Karl Fraser Road, North York, ON M3C 0E7 1.29km -
Fox and Fiddle Yorkmills
865 York Mills Road, Toronto, ON M3B 1Y6 1.3km
-
Baretto Caffe
1262 Don Mills Road, Toronto, ON M3B 2W7 0.67km -
Bean House
B110 1396 Don Mills Road, Toronto, ON M3B 3N1 0.8km -
Tim Horton's
800 Lawrence Ave E, North York, ON M3C 1P4 0.95km
-
LA Fitness
1380 Don Mills Road, Toronto, ON M3B 2X2 0.76km -
F45 Training
1090 Don Mills Road, Toronto, ON M3C 3R6 1.21km -
Body + Soul Fitness
1875 Leslie Street, Unit 15, North York, ON M3B 2M5 1.47km
-
Procare Pharmacy
1262 Don Mills Road, Toronto, ON M3B 2W7 0.67km -
Agape Pharmacy
10 Mallard Road, Unit C107, Toronto, ON M3B 3N1 0.78km -
Shoppers Drug Mart
946 Lawrence Avenue E, Unit 2, North York, ON M3C 3M9 1.01km
-
Baretto Caffe
1262 Don Mills Road, Toronto, ON M3B 2W7 0.67km -
Matsuda Japanese Cuisine
1300 Don Mills Road, Suite 2, Toronto, ON M3B 2W6 0.68km -
Yummy B-B-Q
1390 Don Mills Rd, North York, ON M3B 3N1 0.69km
-
The Diamond at Don Mills
10 Mallard Road, Toronto, ON M3B 3N1 0.79km -
CF Shops at Don Mills
1090 Don Mills Road, Toronto, ON M3C 3R6 1.37km -
Donwood Plaza
51-81 Underhill Drive, Toronto, ON M3A 2J7 2.41km
-
McEwan Gourmet Grocery Store
38 Karl Fraser Road, North York, ON M3C 0H7 1.15km -
Longo's
808 York Mills Road, North York, ON M3B 1X7 1.23km -
Metro
1050 Don Mills Road, North York, ON M3C 1W6 1.39km
-
LCBO
195 The Donway W, Toronto, ON M3C 0H6 1.07km -
LCBO
808 York Mills Road, Toronto, ON M3B 1X8 1.13km -
LCBO
55 Ellesmere Road, Scarborough, ON M1R 4B7 3.62km
-
Esso
800 Avenue Lawrence E, North York, ON M3C 1P4 0.95km -
Petro Canada
800 York Mills Road, Toronto, ON M3B 1X9 1.18km -
Petro-Canada
1095 Don Mills Road, North York, ON M3C 1W7 1.2km
-
Cineplex VIP Cinemas
12 Marie Labatte Road, unit B7, Toronto, ON M3C 0H9 1.24km -
Cineplex Cinemas Fairview Mall
1800 Sheppard Avenue E, Unit Y007, North York, ON M2J 5A7 4km -
Mount Pleasant Cinema
675 Mt Pleasant Rd, Toronto, ON M4S 2N2 5.02km
-
Toronto Public Library
888 Lawrence Avenue E, Toronto, ON M3C 3L2 0.98km -
Brookbanks Public Library
210 Brookbanks Drive, Toronto, ON M3A 1Z5 2.91km -
Toronto Public Library
29 Saint Dennis Drive, Toronto, ON M3C 3J3 3.4km
-
North York General Hospital
4001 Leslie Street, North York, ON M2K 1E1 2.97km -
Sunnybrook Health Sciences Centre
2075 Bayview Avenue, Toronto, ON M4N 3M5 2.99km -
Canadian Medicalert Foundation
2005 Sheppard Avenue E, North York, ON M2J 5B4 3.66km
- 6 bath
- 4 bed
139 Beechwood Avenue, Toronto, Ontario • M2L 1J9 • Bridle Path-Sunnybrook-York Mills
- 6 bath
- 4 bed
- 3500 sqft
62 Grangemill Crescent, Toronto, Ontario • M3B 2J2 • Banbury-Don Mills
- 5 bath
- 5 bed
27 Suncrest Drive, Toronto, Ontario • M3C 2L1 • Bridle Path-Sunnybrook-York Mills
- 5 bath
- 4 bed
5 Pembury Avenue, Toronto, Ontario • M4N 3K4 • Bridle Path-Sunnybrook-York Mills
- 6 bath
- 4 bed
- 3000 sqft
34 Moccasin Trail, Toronto, Ontario • M3C 1Y7 • Banbury-Don Mills
- 6 bath
- 4 bed
- 5000 sqft
29 Alderdale Court, Toronto, Ontario • M3B 2H8 • Banbury-Don Mills
- 5 bath
- 5 bed
- 3500 sqft
16 Bobwhite Crescent, Toronto, Ontario • M2L 2E1 • St. Andrew-Windfields
