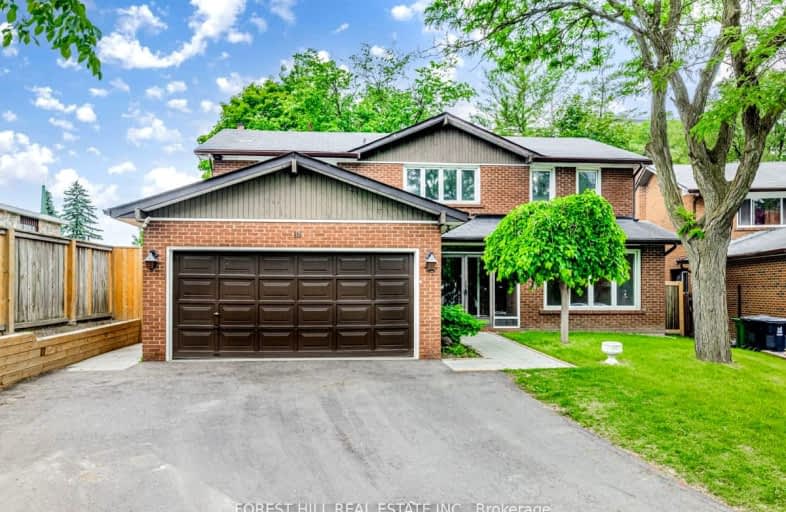Car-Dependent
- Most errands require a car.
Excellent Transit
- Most errands can be accomplished by public transportation.
Bikeable
- Some errands can be accomplished on bike.

Avondale Alternative Elementary School
Elementary: PublicAvondale Public School
Elementary: PublicSt Gabriel Catholic Catholic School
Elementary: CatholicHollywood Public School
Elementary: PublicElkhorn Public School
Elementary: PublicBayview Middle School
Elementary: PublicSt Andrew's Junior High School
Secondary: PublicWindfields Junior High School
Secondary: PublicÉcole secondaire Étienne-Brûlé
Secondary: PublicCardinal Carter Academy for the Arts
Secondary: CatholicYork Mills Collegiate Institute
Secondary: PublicEarl Haig Secondary School
Secondary: Public-
Lettieri Expression Bar
2901 Bayview Avenue, Toronto, ON M2N 5Z7 0.16km -
Jameh Bossam
39 Spring Garden Avenue, North York, ON M2N 3G1 1.69km -
The Keg Steakhouse + Bar
5015 Yonge Street, North York, ON M2N 5P1 1.8km
-
Tim Horton's
461 Sheppard Ave E, North York, ON M2N 3B3 0.23km -
Starbucks
2901 Bayview Avenue, Suite 152, Toronto, ON M2K 1E6 0.24km -
Drippin Coffee
5 Kenaston Gardens, Toronto, ON M2K 1G7 0.33km
-
Shoppers Drug Mart
2901 Bayview Avenue, Unit 7A, Toronto, ON M2K 1E6 0.33km -
St. Gabriel Medical Pharmacy
650 Sheppard Avenue E, Toronto, ON M2K 1B7 0.68km -
Rexall Pharma Plus
288 Av Sheppard E, North York, ON M2N 3B1 0.78km
-
Thai Express
2901 Bayview Avenue, Suite 103A, Bayview Village, North York, ON M2K 1E6 0.11km -
Goa Indian Farm Kitchen
2901 Bayview Avenue, Unit 102, Toronto, ON M2K 1E6 0.23km -
Oliver & Bonacini Café Grill
2901 Bayview Avenue, Toronto, ON M2K 1E6 0.16km
-
Sandro Bayview Village
2901 Bayview Avenue, North York, ON M2K 1E6 0.16km -
Bayview Village Shopping Centre
2901 Bayview Avenue, North York, ON M2K 1E6 0.35km -
Yonge Sheppard Centre
4841 Yonge Street, North York, ON M2N 5X2 1.83km
-
Loblaws
2877 Bayview Avenue, North York, ON M2K 2S3 0.18km -
Pusateri's Fine Foods
2901 Bayview Avenue, Toronto, ON M2N 5Z7 0.41km -
Kourosh Super Market
740 Sheppard Avenue E, Unit 2, Toronto, ON M2K 1C3 1.1km
-
LCBO
2901 Bayview Avenue, North York, ON M2K 1E6 0.46km -
Sheppard Wine Works
187 Sheppard Avenue E, Toronto, ON M2N 3A8 0.92km -
LCBO
5095 Yonge Street, North York, ON M2N 6Z4 1.83km
-
Shell
2831 Avenue Bayview, North York, ON M2K 1E5 0.27km -
Mr Shine
2877 Bayview Avenue, North York, ON M2K 2S3 0.27km -
Shell
730 Avenue Sheppard E, North York, ON M2K 1C3 1.08km
-
Cineplex Cinemas Empress Walk
5095 Yonge Street, 3rd Floor, Toronto, ON M2N 6Z4 1.84km -
Cineplex Cinemas Fairview Mall
1800 Sheppard Avenue E, Unit Y007, North York, ON M2J 5A7 3.86km -
Cineplex VIP Cinemas
12 Marie Labatte Road, unit B7, Toronto, ON M3C 0H9 5.13km
-
Toronto Public Library - Bayview Branch
2901 Bayview Avenue, Toronto, ON M2K 1E6 0.16km -
North York Central Library
5120 Yonge Street, Toronto, ON M2N 5N9 2km -
Hillcrest Library
5801 Leslie Street, Toronto, ON M2H 1J8 3.63km
-
North York General Hospital
4001 Leslie Street, North York, ON M2K 1E1 2.04km -
Canadian Medicalert Foundation
2005 Sheppard Avenue E, North York, ON M2J 5B4 4.16km -
Sunnybrook Health Sciences Centre
2075 Bayview Avenue, Toronto, ON M4N 3M5 5.28km
-
Harrison Garden Blvd Dog Park
Harrison Garden Blvd, North York ON M2N 0C3 1.62km -
Olive Square
5577 Yonge St (Yonge St & Finch Ave), North York ON 2.26km -
Dempsey Park
Ellerslie Ave, Toronto ON 2.36km
-
TD Bank Financial Group
312 Sheppard Ave E, North York ON M2N 3B4 0.68km -
RBC Royal Bank
4789 Yonge St (Yonge), North York ON M2N 0G3 1.83km -
Scotiabank
1500 Don Mills Rd (York Mills), Toronto ON M3B 3K4 3.64km
- 5 bath
- 4 bed
- 3000 sqft
19 Mossgrove Trail, Toronto, Ontario • M2L 2W2 • St. Andrew-Windfields
- 5 bath
- 5 bed
241 Shaughnessy Boulevard, Toronto, Ontario • M2J 1K5 • Don Valley Village
- 4 bath
- 5 bed
- 3500 sqft
120 Santa Barbara Road, Toronto, Ontario • M2N 2C5 • Willowdale West
- 6 bath
- 5 bed
- 3500 sqft
243 Dunview Avenue, Toronto, Ontario • M2N 4J3 • Willowdale East
- 7 bath
- 4 bed
- 3500 sqft
5 Charlemagne Drive, Toronto, Ontario • M2N 4H7 • Willowdale East
- 6 bath
- 4 bed
- 3500 sqft
240 Empress Avenue, Toronto, Ontario • M2N 3T9 • Willowdale East













