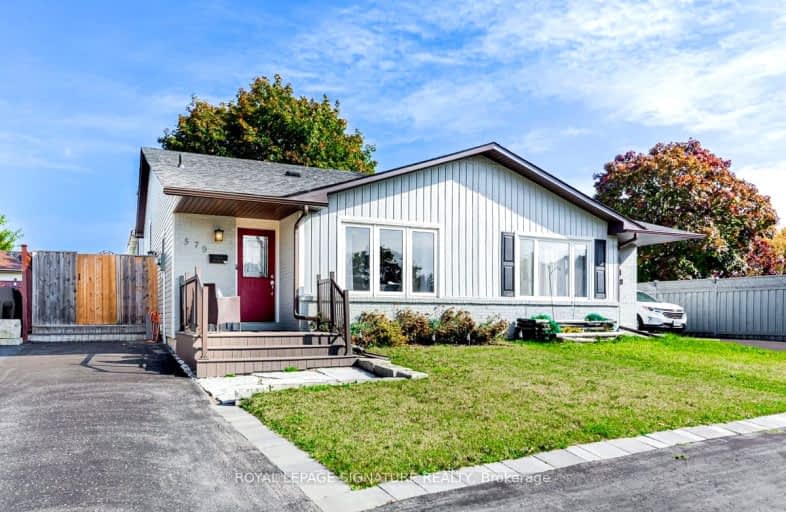Somewhat Walkable
- Some errands can be accomplished on foot.
Good Transit
- Some errands can be accomplished by public transportation.
Somewhat Bikeable
- Most errands require a car.

College Hill Public School
Elementary: PublicÉÉC Corpus-Christi
Elementary: CatholicSt Thomas Aquinas Catholic School
Elementary: CatholicVillage Union Public School
Elementary: PublicWaverly Public School
Elementary: PublicGlen Street Public School
Elementary: PublicDCE - Under 21 Collegiate Institute and Vocational School
Secondary: PublicDurham Alternative Secondary School
Secondary: PublicG L Roberts Collegiate and Vocational Institute
Secondary: PublicMonsignor John Pereyma Catholic Secondary School
Secondary: CatholicR S Mclaughlin Collegiate and Vocational Institute
Secondary: PublicO'Neill Collegiate and Vocational Institute
Secondary: Public-
Leisure Lanes
728 Champlain Avenue, Oshawa, ON L1J 6W8 0.81km -
Fox & The Goose
799 Park Road S, Oshawa, ON L1J 4K1 0.97km -
The Keg Steakhouse + Bar
255 Stevenson Road S, Oshawa, ON L1J 6Y4 1.03km
-
Starbucks
575 Laval Drive, Oshawa, ON L1J 0B6 0.4km -
Tea Timesquare
303 Hillside Avenue, Oshawa, ON L1J 1T4 0.52km -
Starbucks
419 King Street W, Oshawa, ON L1J 2K5 1.18km
-
Durham Ultimate Fitness Club
725 Bloor Street West, Oshawa, ON L1J 5Y6 0.79km -
GoodLife Fitness
419 King Street W, Oshawa, ON L1J 2K5 1.73km -
F45 Training Oshawa Central
500 King St W, Oshawa, ON L1J 2K9 1.8km
-
Rexall
438 King Street W, Oshawa, ON L1J 2K9 1.81km -
Walters Pharmacy
305 Wentworth Street W, Oshawa, ON L1J 1M9 1.92km -
Shoppers Drug Mart
20 Warren Avenue, Oshawa, ON L1J 0A1 1.92km
-
Swiss Chalet Rotisserie & Grill
555 Laval Dr, Oshawa, ON L1J 0B6 0.37km -
Gogo Pizza & Subs
355 Bloor Street W, Oshawa, ON L1J 5Y5 0.4km -
Dairy Queen Grill & Chill
575 Laval Dr, Oshawa, ON L1J 0B6 0.41km
-
Oshawa Centre
419 King Street West, Oshawa, ON L1J 2K5 1.73km -
Whitby Mall
1615 Dundas Street E, Whitby, ON L1N 7G3 3km -
Canadian Tire
441 Gibb Street, Oshawa, ON L1J 1Z4 0.77km
-
Real Canadian Superstore
481 Gibb Street, Oshawa, ON L1J 1Z4 0.85km -
Agostino & Nancy's Nofrills
151 Bloor Street E, Oshawa, ON L1H 3M3 1.96km -
Agostino & Nancy's No Frills
151 Bloor St E, Oshawa, ON L1H 3M3 1.94km
-
LCBO
400 Gibb Street, Oshawa, ON L1J 0B2 0.96km -
The Beer Store
200 Ritson Road N, Oshawa, ON L1H 5J8 3.17km -
Liquor Control Board of Ontario
74 Thickson Road S, Whitby, ON L1N 7T2 3.19km
-
General Motors of Canada
700 Park Road S, Oshawa, ON L1J 8R1 0.83km -
Fraser Chrysler Dodge Jeep Ram
799 Bloor Street W, Oshawa, ON L1J 5Y6 1.07km -
Owasco Volkswagen
2030 Champlain Avenue, Whitby, ON L1N 6A7 1.54km
-
Regent Theatre
50 King Street E, Oshawa, ON L1H 1B3 2.36km -
Landmark Cinemas
75 Consumers Drive, Whitby, ON L1N 9S2 3.4km -
Cineplex Odeon
1351 Grandview Street N, Oshawa, ON L1K 0G1 7.59km
-
Oshawa Public Library, McLaughlin Branch
65 Bagot Street, Oshawa, ON L1H 1N2 1.94km -
Whitby Public Library
701 Rossland Road E, Whitby, ON L1N 8Y9 5.79km -
Whitby Public Library
405 Dundas Street W, Whitby, ON L1N 6A1 5.81km
-
Lakeridge Health
1 Hospital Court, Oshawa, ON L1G 2B9 2.33km -
Ontario Shores Centre for Mental Health Sciences
700 Gordon Street, Whitby, ON L1N 5S9 6.69km -
Glazier Medical Centre
11 Gibb Street, Oshawa, ON L1H 2J9 1.63km














