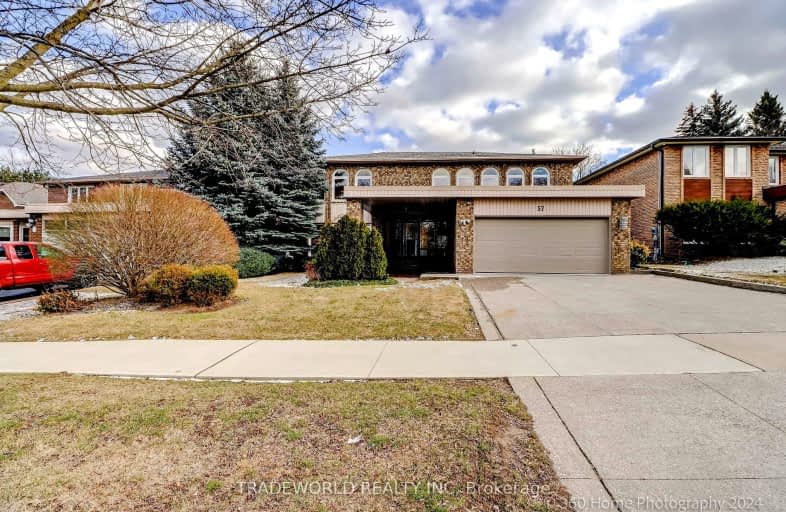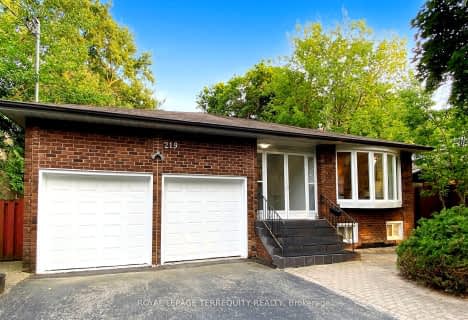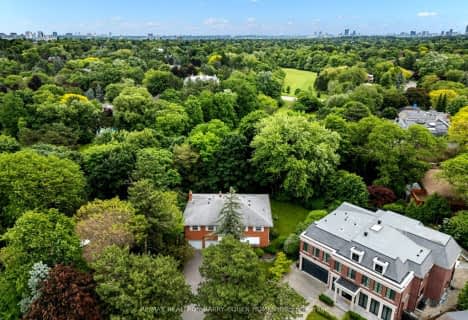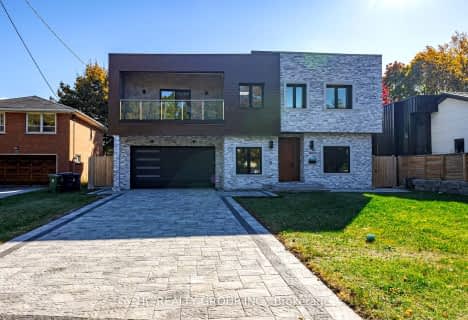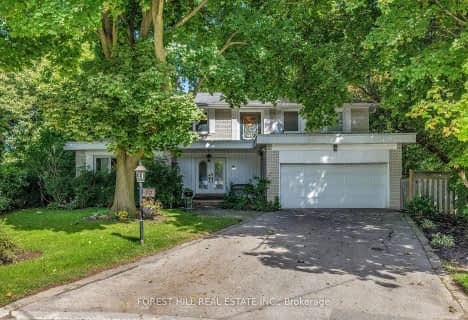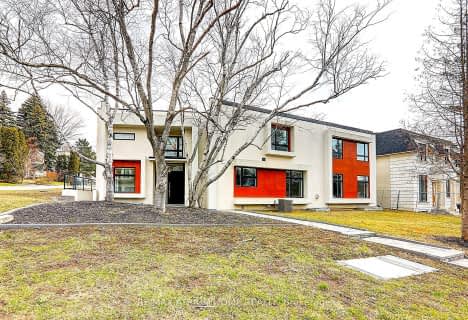Somewhat Walkable
- Some errands can be accomplished on foot.
Good Transit
- Some errands can be accomplished by public transportation.
Somewhat Bikeable
- Most errands require a car.

École élémentaire Étienne-Brûlé
Elementary: PublicHarrison Public School
Elementary: PublicElkhorn Public School
Elementary: PublicDenlow Public School
Elementary: PublicWindfields Junior High School
Elementary: PublicDunlace Public School
Elementary: PublicSt Andrew's Junior High School
Secondary: PublicWindfields Junior High School
Secondary: PublicÉcole secondaire Étienne-Brûlé
Secondary: PublicGeorge S Henry Academy
Secondary: PublicGeorges Vanier Secondary School
Secondary: PublicYork Mills Collegiate Institute
Secondary: Public-
Havenbrook Park
15 Havenbrook Blvd, Toronto ON M2J 1A3 1.35km -
Bayview Village Park
Bayview/Sheppard, Ontario 2.45km -
Cotswold Park
44 Cotswold Cres, Toronto ON M2P 1N2 2.4km
-
RBC Royal Bank
27 Rean Dr (Sheppard), North York ON M2K 0A6 1.61km -
TD Bank Financial Group
312 Sheppard Ave E, North York ON M2N 3B4 2.51km -
BMO Bank of Montreal
877 Lawrence Ave E, Toronto ON M3C 2T3 2.94km
- 5 bath
- 6 bed
- 3500 sqft
8 Elliotwood Court, Toronto, Ontario • M2L 2P9 • St. Andrew-Windfields
- 7 bath
- 5 bed
- 3500 sqft
37 Geraldton Crescent, Toronto, Ontario • M2J 2R5 • Bayview Village
