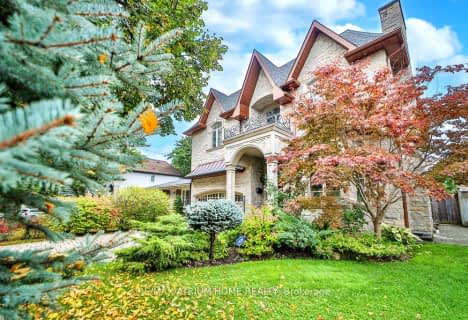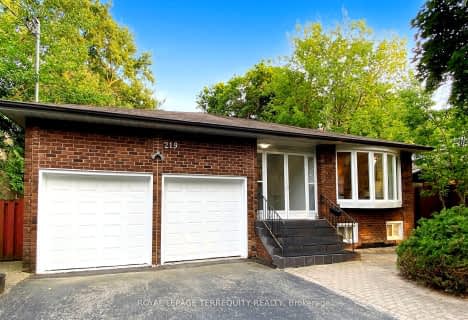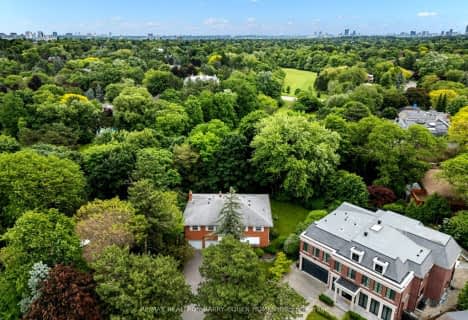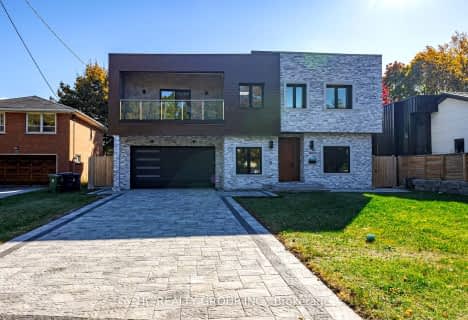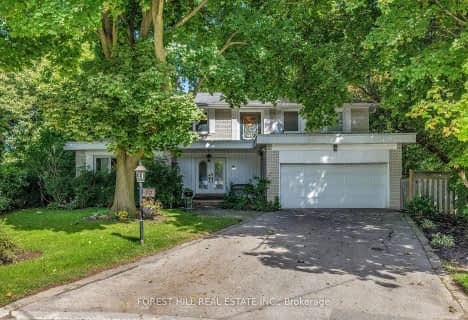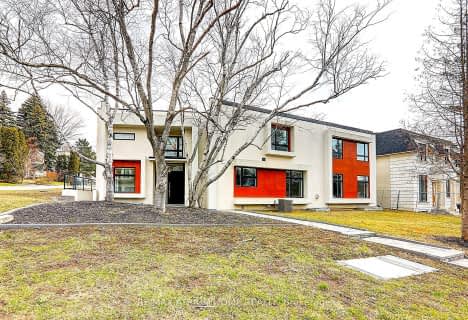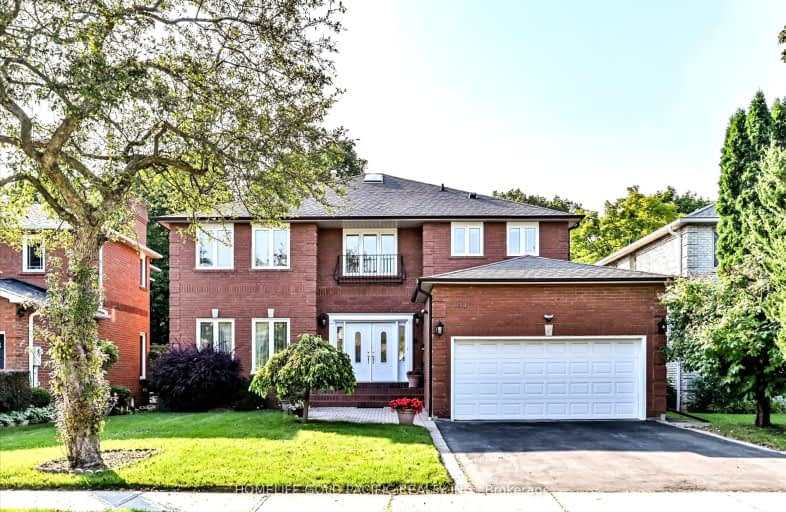
Somewhat Walkable
- Most errands can be accomplished on foot.
Good Transit
- Some errands can be accomplished by public transportation.
Very Bikeable
- Most errands can be accomplished on bike.

St Matthias Catholic School
Elementary: CatholicLescon Public School
Elementary: PublicSt Gabriel Catholic Catholic School
Elementary: CatholicElkhorn Public School
Elementary: PublicBayview Middle School
Elementary: PublicDunlace Public School
Elementary: PublicNorth East Year Round Alternative Centre
Secondary: PublicSt Andrew's Junior High School
Secondary: PublicWindfields Junior High School
Secondary: PublicÉcole secondaire Étienne-Brûlé
Secondary: PublicGeorges Vanier Secondary School
Secondary: PublicYork Mills Collegiate Institute
Secondary: Public-
Ethennonnhawahstihnen Park
Toronto ON M2K 1C2 0.86km -
Bayview Village Park
Bayview/Sheppard, Ontario 1.31km -
Sheppard East Park
Toronto ON 2.22km
-
Finch-Leslie Square
191 Ravel Rd, Toronto ON M2H 1T1 1.82km -
TD Bank Financial Group
312 Sheppard Ave E, North York ON M2N 3B4 2.17km -
CIBC
1865 Leslie St (York Mills Road), North York ON M3B 2M3 2.49km
- 7 bath
- 5 bed
- 3500 sqft
37 Geraldton Crescent, Toronto, Ontario • M2J 2R5 • Bayview Village







