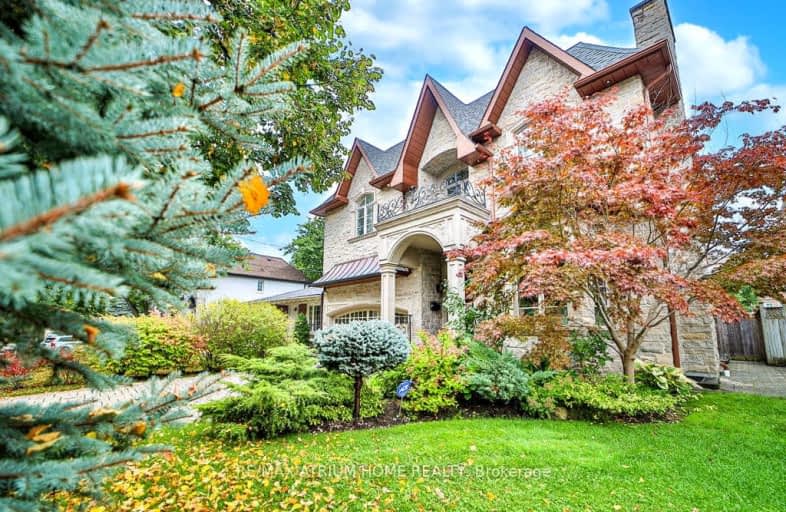Car-Dependent
- Almost all errands require a car.
Good Transit
- Some errands can be accomplished by public transportation.
Bikeable
- Some errands can be accomplished on bike.

Blessed Trinity Catholic School
Elementary: CatholicFinch Public School
Elementary: PublicHollywood Public School
Elementary: PublicBayview Middle School
Elementary: PublicLester B Pearson Elementary School
Elementary: PublicCummer Valley Middle School
Elementary: PublicAvondale Secondary Alternative School
Secondary: PublicDrewry Secondary School
Secondary: PublicSt. Joseph Morrow Park Catholic Secondary School
Secondary: CatholicCardinal Carter Academy for the Arts
Secondary: CatholicBrebeuf College School
Secondary: CatholicEarl Haig Secondary School
Secondary: Public-
Lettieri Expression Bar
2901 Bayview Avenue, Toronto, ON M2N 5Z7 1.52km -
Puck'N Wings
5625 Yonge Street, Toronto, ON M2M 1.87km -
Oh Bar
5467 Yonge Street, Toronto, ON M2N 5S1 1.88km
-
Nikki's Cafe
3292 Bayview Ave, North York, ON M2M 4J5 0.82km -
Aroma Espresso Bar
2901 Bayview Avenue, Bayview Village Shopping Centre, Toronto, ON M2K 1E6 1.04km -
Donut Counter
3337 Avenue Bayview, North York, ON M2K 1G4 1.07km
-
Main Drug Mart
3265 Av Bayview, North York, ON M2K 1G4 0.99km -
Shoppers Drug Mart
2901 Bayview Avenue, Unit 7A, Toronto, ON M2K 1E6 1.55km -
St. Gabriel Medical Pharmacy
650 Sheppard Avenue E, Toronto, ON M2K 1B7 1.82km
-
Nikki's Cafe
3292 Bayview Ave, North York, ON M2M 4J5 0.82km -
Swiss Chalet
3253 Bayview Avenue, Toronto, ON M2K 1G4 1.01km -
Kaikaki Japanese Restaurant
3307 Bayview Avenue, Toronto, ON M2N 6J4 1.04km
-
Bayview Village Shopping Centre
2901 Bayview Avenue, North York, ON M2K 1E6 1.58km -
Sandro Bayview Village
2901 Bayview Avenue, North York, ON M2K 1E6 1.52km -
North York Centre
5150 Yonge Street, Toronto, ON M2N 6L8 2.27km
-
Valu-Mart
3259 Bayview Avenue, North York, ON M2K 1G4 0.98km -
Loblaws
2877 Bayview Avenue, North York, ON M2K 2S3 1.63km -
Pusateri's Fine Foods
2901 Bayview Avenue, Toronto, ON M2N 5Z7 1.68km
-
LCBO
2901 Bayview Avenue, North York, ON M2K 1E6 1.68km -
LCBO
5995 Yonge St, North York, ON M2M 3V7 2.13km -
Sheppard Wine Works
187 Sheppard Avenue E, Toronto, ON M2N 3A8 2.16km
-
Petro Canada
3351 Bayview Avenue, North York, ON M2K 1G5 1.15km -
Mr Shine
2877 Bayview Avenue, North York, ON M2K 2S3 1.59km -
Shell
2831 Avenue Bayview, North York, ON M2K 1E5 1.85km
-
Cineplex Cinemas Empress Walk
5095 Yonge Street, 3rd Floor, Toronto, ON M2N 6Z4 2.24km -
Cineplex Cinemas Fairview Mall
1800 Sheppard Avenue E, Unit Y007, North York, ON M2J 5A7 3.93km -
Imagine Cinemas Promenade
1 Promenade Circle, Lower Level, Thornhill, ON L4J 4P8 5.56km
-
Toronto Public Library - Bayview Branch
2901 Bayview Avenue, Toronto, ON M2K 1E6 1.52km -
North York Central Library
5120 Yonge Street, Toronto, ON M2N 5N9 2.39km -
Hillcrest Library
5801 Leslie Street, Toronto, ON M2H 1J8 2.48km
-
North York General Hospital
4001 Leslie Street, North York, ON M2K 1E1 2.7km -
Shouldice Hospital
7750 Bayview Avenue, Thornhill, ON L3T 4A3 4.36km -
Canadian Medicalert Foundation
2005 Sheppard Avenue E, North York, ON M2J 5B4 4.43km
-
Harrison Garden Blvd Dog Park
Harrison Garden Blvd, North York ON M2N 0C3 2.89km -
German Mills Settlers Park
Markham ON 4.15km -
Antibes Park
58 Antibes Dr (at Candle Liteway), Toronto ON M2R 3K5 4.56km
-
CIBC
3315 Bayview Ave (at Cummer Ave.), Toronto ON M2K 1G4 1.06km -
TD Bank Financial Group
312 Sheppard Ave E, North York ON M2N 3B4 2km -
RBC Royal Bank
4789 Yonge St (Yonge), North York ON M2N 0G3 2.77km
- 5 bath
- 5 bed
- 3500 sqft
57 Rollscourt Drive, Toronto, Ontario • M2L 1X6 • St. Andrew-Windfields
- 6 bath
- 5 bed
- 3500 sqft
243 Dunview Avenue, Toronto, Ontario • M2N 4J3 • Willowdale East
- 4 bath
- 5 bed
- 3000 sqft
22 Woodthrush Court, Toronto, Ontario • M2K 2B1 • Bayview Village
- 6 bath
- 5 bed
- 3500 sqft
225 Dunforest Avenue, Toronto, Ontario • M2N 4J6 • Willowdale East
- 7 bath
- 5 bed
- 3500 sqft
27 Lloydminster Crescent, Toronto, Ontario • M2M 2R9 • Newtonbrook East














