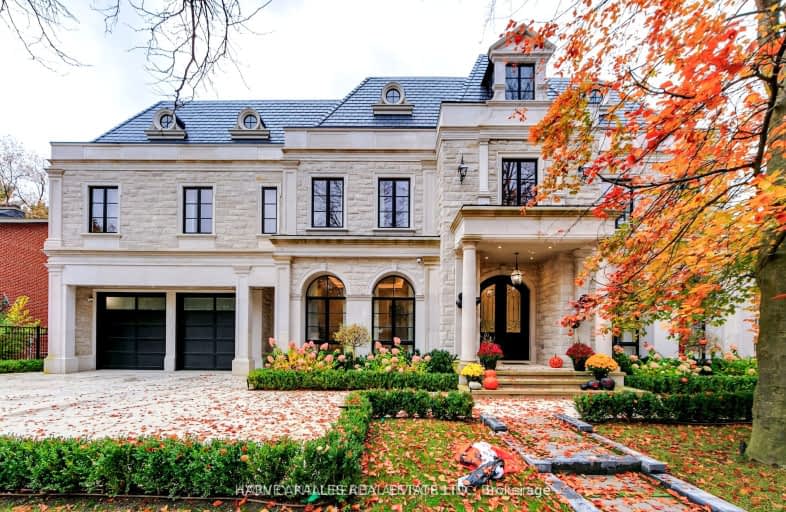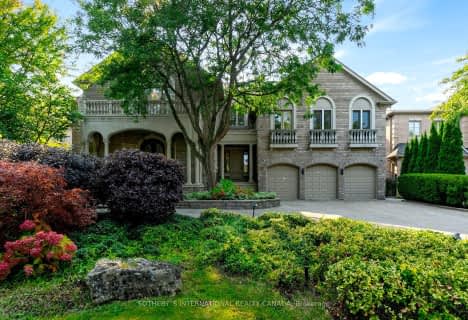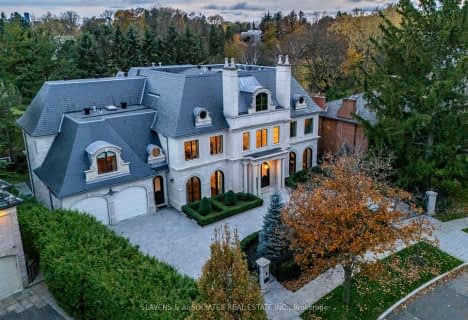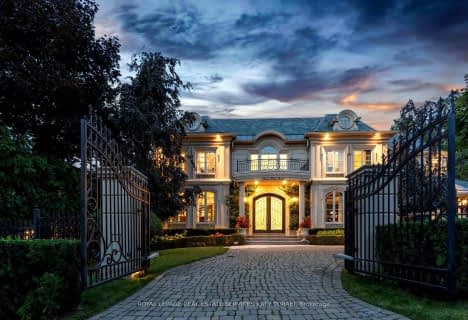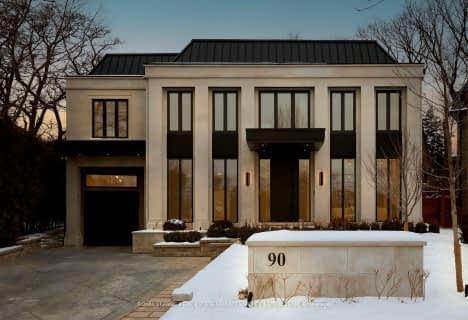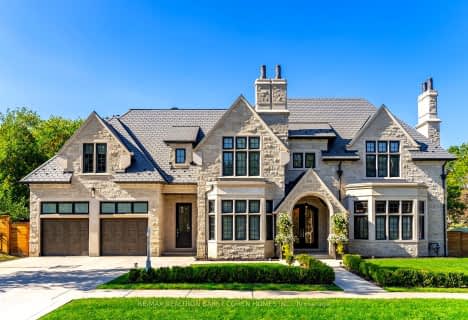Car-Dependent
- Most errands require a car.
Good Transit
- Some errands can be accomplished by public transportation.
Somewhat Bikeable
- Most errands require a car.

Avondale Alternative Elementary School
Elementary: PublicHarrison Public School
Elementary: PublicAvondale Public School
Elementary: PublicSt Gabriel Catholic Catholic School
Elementary: CatholicSt Andrew's Junior High School
Elementary: PublicOwen Public School
Elementary: PublicSt Andrew's Junior High School
Secondary: PublicWindfields Junior High School
Secondary: PublicÉcole secondaire Étienne-Brûlé
Secondary: PublicCardinal Carter Academy for the Arts
Secondary: CatholicYork Mills Collegiate Institute
Secondary: PublicEarl Haig Secondary School
Secondary: Public-
Lettieri Expression Bar
2901 Bayview Avenue, Toronto, ON M2N 5Z7 1.57km -
The Congress
4646 Yonge Street, North York, ON M2N 5M1 1.76km -
Blossom Kitchen & Bar
4664 Yonge Street, Unit 23, North York, ON M2N 5M1 1.78km
-
Dineen Coffee
2540 Bayview Avenue, Toronto, ON M2L 1A9 0.93km -
Dineen Coffee
311 York Mills Rd, Toronto, ON M2L 1L3 0.87km -
Tim Horton's
461 Sheppard Ave E, North York, ON M2N 3B3 1.23km
-
YMCA
567 Sheppard Avenue E, North York, ON M2K 1B2 1.2km -
GoodLife Fitness
4025 Yonge Street, Toronto, ON M2P 2E3 1.81km -
LA Fitness
4861 Yonge St, Toronto, ON M2N 5X2 1.97km
-
Shoppers Drug Mart
2528 Bayview Avenue, Toronto, ON M2L 0.97km -
Rexall Pharma Plus
288 Av Sheppard E, North York, ON M2N 3B1 1.3km -
Shoppers Drug Mart
2901 Bayview Avenue, Unit 7A, Toronto, ON M2K 1E6 1.6km
-
Hero Certified Burgers - Bayview & York Mills
2540 Bayview Ave, Unit 8B, Toronto, ON M2L 1A9 0.9km -
Dineen Coffee
2540 Bayview Avenue, Toronto, ON M2L 1A9 0.93km -
Bento Sushi
291 York Mills Road, Toronto, ON M2L 1L3 0.92km
-
Sandro Bayview Village
156-2901 Bayview Avenue, Bayview Village, North York, ON M2K 1E6 1.53km -
Bayview Village Shopping Centre
2901 Bayview Avenue, North York, ON M2K 1E6 1.59km -
Yonge Sheppard Centre
4841 Yonge Street, North York, ON M2N 5X2 1.95km
-
Metro
291 York Mills Road, North York, ON M2L 1L3 0.92km -
Pusateri's Fine Foods
2901 Bayview Avenue, Toronto, ON M2N 5Z7 1.54km -
Loblaws
2877 Bayview Avenue, Toronto, ON M2K 2S3 1.59km
-
Sheppard Wine Works
187 Sheppard Avenue E, Toronto, ON M2N 3A8 1.29km -
LCBO
2901 Bayview Avenue, North York, ON M2K 1E6 1.56km -
LCBO
808 York Mills Road, Toronto, ON M3B 1X8 2.36km
-
Strong Automotive
219 Sheppard Avenue E, North York, ON M2N 3A8 1.22km -
Shell
2831 Avenue Bayview, North York, ON M2K 1E5 1.24km -
Mr Shine
2877 Bayview Avenue, North York, ON M2K 2S3 1.54km
-
Cineplex Cinemas Empress Walk
5095 Yonge Street, 3rd Floor, Toronto, ON M2N 6Z4 2.42km -
Cineplex VIP Cinemas
12 Marie Labatte Road, unit B7, Toronto, ON M3C 0H9 4.12km -
Cineplex Cinemas Fairview Mall
1800 Sheppard Avenue E, Unit Y007, North York, ON M2J 5A7 4.46km
-
North York Central Library
5120 Yonge Street, Toronto, ON M2N 5N9 2.52km -
Toronto Public Library
2140 Avenue Road, Toronto, ON M5M 4M7 3.19km -
Toronto Public Library
3083 Yonge Street, Toronto, ON M4N 2K7 3.54km
-
North York General Hospital
4001 Leslie Street, North York, ON M2K 1E1 2.53km -
Sunnybrook Health Sciences Centre
2075 Bayview Avenue, Toronto, ON M4N 3M5 3.85km -
Baycrest
3560 Bathurst Street, North York, ON M6A 2E1 4.6km
-
Cotswold Park
44 Cotswold Cres, Toronto ON M2P 1N2 0.77km -
Glendora Park
201 Glendora Ave (Willowdale Ave), Toronto ON 1.12km -
Bayview Village Park
Bayview/Sheppard, Ontario 1.99km
-
HSBC
300 York Mills Rd, Toronto ON M2L 2Y5 0.81km -
TD Bank Financial Group
312 Sheppard Ave E, North York ON M2N 3B4 1.27km -
RBC Royal Bank
27 Rean Dr (Sheppard), North York ON M2K 0A6 1.47km
- 9 bath
- 6 bed
- 5000 sqft
32 Arjay Crescent, Toronto, Ontario • M2L 1C7 • Bridle Path-Sunnybrook-York Mills
- 10 bath
- 5 bed
15 Tudor Gate, Toronto, Ontario • M2L 1N3 • Bridle Path-Sunnybrook-York Mills
- 7 bath
- 7 bed
- 5000 sqft
17 Bayview Ridge, Toronto, Ontario • M2L 1E3 • Bridle Path-Sunnybrook-York Mills
- 10 bath
- 5 bed
28 Bayview Ridge, Toronto, Ontario • M2L 1E5 • Bridle Path-Sunnybrook-York Mills
- 16 bath
- 8 bed
50 Park Lane Circle, Toronto, Ontario • M3C 2N2 • Bridle Path-Sunnybrook-York Mills
- 9 bath
- 5 bed
- 5000 sqft
11 Doon Road, Toronto, Ontario • M2L 1M1 • Bridle Path-Sunnybrook-York Mills
- 8 bath
- 5 bed
- 5000 sqft
90 Arjay Crescent, Toronto, Ontario • M2L 1C7 • Bridle Path-Sunnybrook-York Mills
- 7 bath
- 5 bed
- 5000 sqft
4 Fifeshire Road, Toronto, Ontario • M2L 2G5 • St. Andrew-Windfields
- 11 bath
- 7 bed
- 5000 sqft
23 Bayview Ridge, Toronto, Ontario • M2L 1E3 • Bridle Path-Sunnybrook-York Mills
