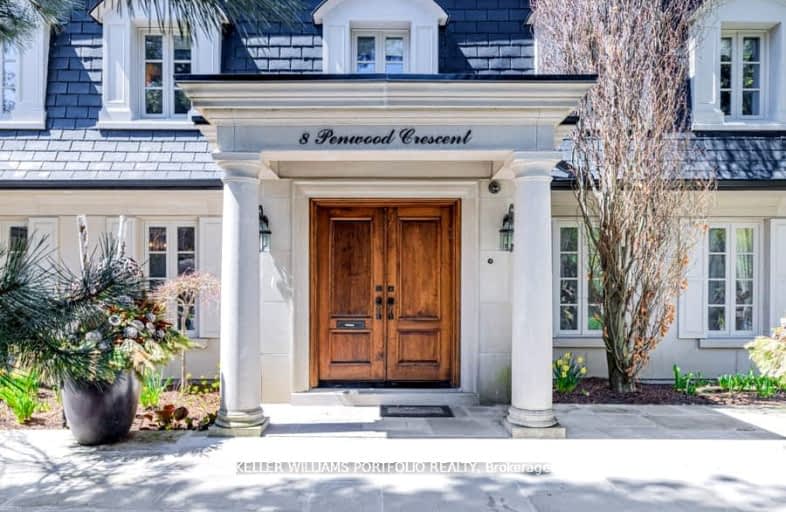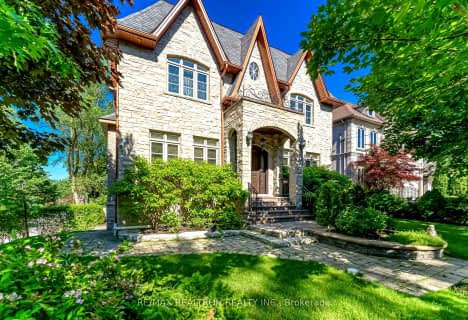Car-Dependent
- Most errands require a car.
Good Transit
- Some errands can be accomplished by public transportation.
Somewhat Bikeable
- Almost all errands require a car.

Park Lane Public School
Elementary: PublicÉcole élémentaire Étienne-Brûlé
Elementary: PublicHarrison Public School
Elementary: PublicRippleton Public School
Elementary: PublicDenlow Public School
Elementary: PublicWindfields Junior High School
Elementary: PublicSt Andrew's Junior High School
Secondary: PublicWindfields Junior High School
Secondary: PublicÉcole secondaire Étienne-Brûlé
Secondary: PublicLeaside High School
Secondary: PublicYork Mills Collegiate Institute
Secondary: PublicDon Mills Collegiate Institute
Secondary: Public-
The Goose & Firkin
1875 Leslie Street, North York, ON M3B 2M5 1.81km -
St Louis Bar and Grill
808 York Mills Road, Unit A-24, Toronto, ON M3B 1X8 1.82km -
The Keg Steakhouse + Bar
1977 Leslie St, North York, ON M3B 2M3 2.06km
-
Dineen Coffee
2540 Bayview Avenue, Toronto, ON M2L 1A9 1.04km -
Dineen Coffee
311 York Mills Rd, Toronto, ON M2L 1L3 1.09km -
Lunik Co-op
Manor, Glendon Campus York University, 2275 Bayview Avenue, Toronto, ON M4N 3R4 1.97km
-
Shoppers Drug Mart
2528 Bayview Avenue, Toronto, ON M2L 1.02km -
Shoppers Drug Mart
1859 Leslie Street, Toronto, ON M3B 2M1 1.72km -
Shoppers Drug Mart
808 York Mills Road, North York, ON M3B 1X8 1.84km
-
Dineen Coffee
2540 Bayview Avenue, Toronto, ON M2L 1A9 1.04km -
Hero Certified Burgers - Bayview & York Mills
2540 Bayview Ave, Unit 8B, Toronto, ON M2L 1A9 1.05km -
Bento Sushi
291 York Mills Road, Toronto, ON M2L 1L3 1.09km
-
The Diamond at Don Mills
10 Mallard Road, Toronto, ON M3B 3N1 2.15km -
Don Mills Centre
75 The Donway W, North York, ON M3C 2E9 2.49km -
CF Shops at Don Mills
1090 Don Mills Road, Toronto, ON M3C 3R6 2.55km
-
Metro
291 York Mills Road, North York, ON M2L 1L3 1.09km -
Longo's
808 York Mills Road, North York, ON M3B 1X7 1.84km -
McEwan Gourmet Grocery Store
38 Karl Fraser Road, North York, ON M3C 0H7 2.4km
-
LCBO
808 York Mills Road, Toronto, ON M3B 1X8 1.59km -
LCBO
195 The Donway W, Toronto, ON M3C 0H6 2.32km -
LCBO
2901 Bayview Avenue, North York, ON M2K 1E6 3km
-
Petro Canada
800 York Mills Road, Toronto, ON M3B 1X9 1.62km -
Esso
800 Avenue Lawrence E, North York, ON M3C 1P4 1.67km -
Petro-Canada
1095 Don Mills Road, North York, ON M3C 1W7 2.53km
-
Cineplex VIP Cinemas
12 Marie Labatte Road, unit B7, Toronto, ON M3C 0H9 2.38km -
Cineplex Cinemas Empress Walk
5095 Yonge Street, 3rd Floor, Toronto, ON M2N 6Z4 4.24km -
Mount Pleasant Cinema
675 Mt Pleasant Rd, Toronto, ON M4S 2N2 4.32km
-
Toronto Public Library
888 Lawrence Avenue E, Toronto, ON M3C 3L2 2.2km -
Toronto Public Library - Bayview Branch
2901 Bayview Avenue, Toronto, ON M2K 1E6 3.17km -
Toronto Public Library
3083 Yonge Street, Toronto, ON M4N 2K7 3.05km
-
Sunnybrook Health Sciences Centre
2075 Bayview Avenue, Toronto, ON M4N 3M5 2.37km -
North York General Hospital
4001 Leslie Street, North York, ON M2K 1E1 3.04km -
MCI Medical Clinics
160 Eglinton Avenue E, Toronto, ON M4P 3B5 4.21km
-
Windfields Park
0.2km -
Edwards Gardens
755 Lawrence Ave E, Toronto ON M3C 1P2 1.44km -
Rean Park
Toronto ON 2.62km
-
HSBC
300 York Mills Rd, Toronto ON M2L 2Y5 1.11km -
Scotiabank
885 Lawrence Ave E, Toronto ON M3C 1P7 2.15km -
RBC Royal Bank
1090 Don Mills Rd, North York ON M3C 3R6 2.43km
- 7 bath
- 5 bed
148 Highland Crescent, Toronto, Ontario • M2L 1H3 • Bridle Path-Sunnybrook-York Mills
- — bath
- — bed
- — sqft
188 Glencairn Avenue, Toronto, Ontario • M4R 1N2 • Lawrence Park South
- — bath
- — bed
54 Plymbridge Road, Toronto, Ontario • M2P 1A3 • Bridle Path-Sunnybrook-York Mills
- 6 bath
- 4 bed
- 5000 sqft
61 Arjay Crescent, Toronto, Ontario • M2L 1C6 • Bridle Path-Sunnybrook-York Mills
- 6 bath
- 4 bed
139 Beechwood Avenue, Toronto, Ontario • M2L 1J9 • Bridle Path-Sunnybrook-York Mills
- 6 bath
- 5 bed
- 5000 sqft
16 Sagewood Drive, Toronto, Ontario • M3B 3G5 • Banbury-Don Mills
- 5 bath
- 5 bed
269 St Leonard's Avenue, Toronto, Ontario • M4N 1K9 • Bridle Path-Sunnybrook-York Mills
- 7 bath
- 5 bed
151 Highland Crescent, Toronto, Ontario • M2L 1H2 • Bridle Path-Sunnybrook-York Mills
- 9 bath
- 5 bed
- 5000 sqft
189 Old Yonge Street, Toronto, Ontario • M2P 1R2 • St. Andrew-Windfields














