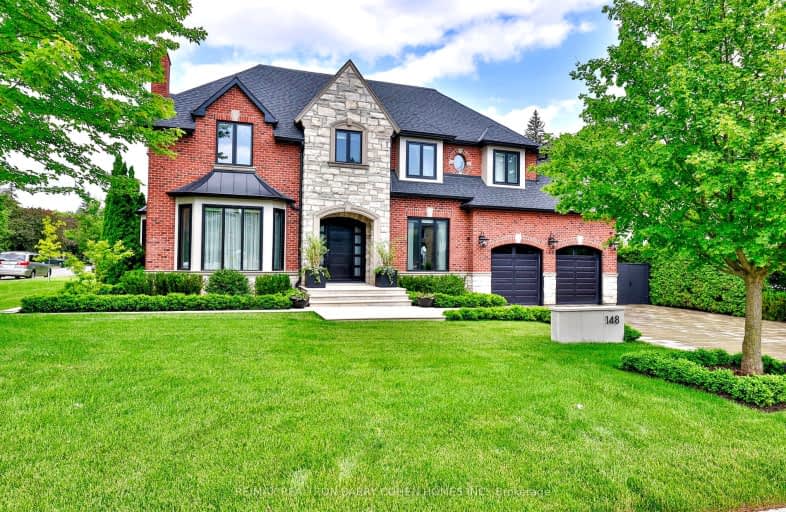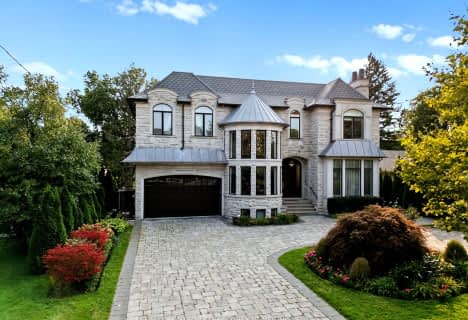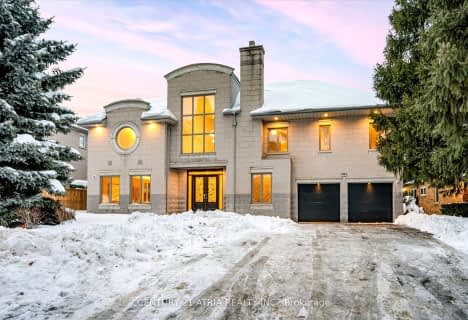Car-Dependent
- Almost all errands require a car.
Good Transit
- Some errands can be accomplished by public transportation.
Bikeable
- Some errands can be accomplished on bike.

École élémentaire Étienne-Brûlé
Elementary: PublicHarrison Public School
Elementary: PublicDenlow Public School
Elementary: PublicSt Andrew's Junior High School
Elementary: PublicWindfields Junior High School
Elementary: PublicOwen Public School
Elementary: PublicSt Andrew's Junior High School
Secondary: PublicWindfields Junior High School
Secondary: PublicÉcole secondaire Étienne-Brûlé
Secondary: PublicCardinal Carter Academy for the Arts
Secondary: CatholicLoretto Abbey Catholic Secondary School
Secondary: CatholicYork Mills Collegiate Institute
Secondary: Public-
Miller Tavern
3885 Yonge Street, North York, ON M4N 2P2 1.73km -
The Abbot Pub
3367 Yonge St, Toronto, ON M4N 2M6 2.1km -
Gabby's RoadHouse
3263 Yonge Street, Toronto, ON M4N 2L6 2.28km
-
Dineen Coffee
311 York Mills Rd, Toronto, ON M2L 1L3 0.3km -
Dineen Coffee
2540 Bayview Avenue, Toronto, ON M2L 1A9 0.25km -
Starbucks
York Mills Centre, 4050 Yonge Street, Toronto, ON M2P 2G2 1.73km
-
Shoppers Drug Mart
2528 Bayview Avenue, Toronto, ON M2L 0.2km -
Loblaws
3501 Yonge Street, North York, ON M4N 2N5 1.89km -
Smith's Compounding Pharmacy
3463 Yonge Street, Toronto, ON M4N 2N3 1.96km
-
Bento Sushi
291 York Mills Road, Toronto, ON M2L 1L3 0.24km -
Dineen Coffee
2540 Bayview Avenue, Toronto, ON M2L 1A9 0.25km -
Hero Certified Burgers - Bayview & York Mills
2540 Bayview Ave, Unit 8B, Toronto, ON M2L 1A9 0.28km
-
Sandro Bayview Village
2901 Bayview Avenue, North York, ON M2K 1E6 2.7km -
Bayview Village Shopping Centre
2901 Bayview Avenue, North York, ON M2K 1E6 2.69km -
Yonge Sheppard Centre
4841 Yonge Street, North York, ON M2N 5X2 2.82km
-
Metro
291 York Mills Road, North York, ON M2L 1L3 0.24km -
Loblaws
3501 Yonge Street, North York, ON M4N 2N5 1.89km -
Yangs Fruit Market
3229 Yonge Street, Toronto, ON M4N 2L3 2.34km
-
LCBO
808 York Mills Road, Toronto, ON M3B 1X8 2.24km -
Sheppard Wine Works
187 Sheppard Avenue E, Toronto, ON M2N 3A8 2.38km -
LCBO
2901 Bayview Avenue, North York, ON M2K 1E6 2.64km
-
Harrison Garden Blvd Dog Park
Harrison Garden Blvd, North York ON M2N 0C3 2.09km -
Sunnybrook Park
Toronto ON 3.46km -
Dempsey Park
Ellerslie Ave, Toronto ON 3.92km
-
TD Bank Financial Group
312 Sheppard Ave E, North York ON M2N 3B4 2.4km -
RBC Royal Bank
4789 Yonge St (Yonge), North York ON M2N 0G3 2.72km -
Scotiabank
1500 Don Mills Rd (York Mills), Toronto ON M3B 3K4 3.19km
- 9 bath
- 5 bed
- 5000 sqft
24 York Valley Crescent, Toronto, Ontario • M2P 1A7 • Bridle Path-Sunnybrook-York Mills
- 6 bath
- 5 bed
- 5000 sqft
31 Arjay Crescent, Toronto, Ontario • M2L 1C6 • Bridle Path-Sunnybrook-York Mills
- 8 bath
- 5 bed
- 5000 sqft
179 Old Yonge Street, Toronto, Ontario • M2P 1R1 • St. Andrew-Windfields
- 7 bath
- 5 bed
- 5000 sqft
50 Leacroft Crescent, Toronto, Ontario • M3B 2G6 • Banbury-Don Mills
- 7 bath
- 5 bed
- 5000 sqft
6 Penwood Crescent, Toronto, Ontario • M3B 2B9 • Banbury-Don Mills














