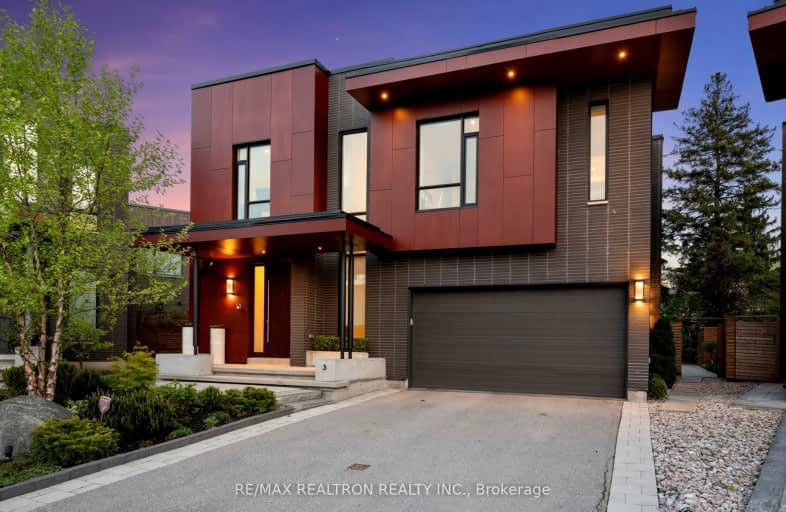Car-Dependent
- Most errands require a car.
Good Transit
- Some errands can be accomplished by public transportation.
Bikeable
- Some errands can be accomplished on bike.

Blessed Trinity Catholic School
Elementary: CatholicFinch Public School
Elementary: PublicHollywood Public School
Elementary: PublicElkhorn Public School
Elementary: PublicBayview Middle School
Elementary: PublicLester B Pearson Elementary School
Elementary: PublicAvondale Secondary Alternative School
Secondary: PublicWindfields Junior High School
Secondary: PublicSt. Joseph Morrow Park Catholic Secondary School
Secondary: CatholicA Y Jackson Secondary School
Secondary: PublicBrebeuf College School
Secondary: CatholicEarl Haig Secondary School
Secondary: Public-
Lettieri Expression Bar
2901 Bayview Avenue, Toronto, ON M2N 5Z7 1.56km -
Oh Bar
5467 Yonge Street, Toronto, ON M2N 5S1 2.54km -
Puck'N Wings
5625 Yonge Street, Toronto, ON M2M 2.55km
-
Maxim's Café & Patisserie
676 Finch Avenue E, North York, ON M2K 2E6 0.81km -
Nikki's Cafe
3292 Bayview Ave, North York, ON M2M 4J5 1.1km -
Aroma Espresso Bar
2901 Bayview Avenue, Bayview Village Shopping Centre, Toronto, ON M2K 1E6 1.15km
-
YMCA
567 Sheppard Avenue E, North York, ON M2K 1B2 1.91km -
GoodLife Fitness
5650 Yonge St, North York, ON M2N 4E9 2.58km -
The Boxing 4 Fitness Company
18 Hillcrest Avenue, Toronto, ON M2N 3T5 2.73km
-
Main Drug Mart
3265 Av Bayview, North York, ON M2K 1G4 1.2km -
Medisystem Pharmacy
550 Av Cummer, North York, ON M2K 2M1 1.32km -
Leslie Medical Pharmacy
4800 Leslie Street, North York, ON M2J 2K9 1.48km
-
Sun Star Chinese Cuisine
636 Finch Avenue E, North York, ON M2K 2E6 0.6km -
Kaga By Ginza
652 Finch Avenue E, Toronto, ON M2K 2E6 0.62km -
Maxim's Café & Patisserie
676 Finch Avenue E, North York, ON M2K 2E6 0.81km
-
Sandro Bayview Village
156-2901 Bayview Avenue, Bayview Village, North York, ON M2K 1E6 1.58km -
Bayview Village Shopping Centre
2901 Bayview Avenue, North York, ON M2K 1E6 1.69km -
Finch & Leslie Square
101-191 Ravel Road, Toronto, ON M2H 1T1 1.67km
-
Valu-Mart
3259 Bayview Avenue, North York, ON M2K 1G4 1.2km -
Loblaws
2877 Bayview Avenue, Toronto, ON M2K 2S3 1.53km -
Kourosh Super Market
740 Sheppard Avenue E, Unit 2, Toronto, ON M2K 1C3 1.62km
-
LCBO
2901 Bayview Avenue, North York, ON M2K 1E6 1.58km -
Sheppard Wine Works
187 Sheppard Avenue E, Toronto, ON M2N 3A8 2.45km -
LCBO
1565 Steeles Ave E, North York, ON M2M 2Z1 2.56km
-
Petro Canada
3351 Bayview Avenue, North York, ON M2K 1G5 1.33km -
Mr Shine
2877 Bayview Avenue, North York, ON M2K 2S3 1.57km -
Shell
730 Avenue Sheppard E, North York, ON M2K 1C3 1.59km
-
Cineplex Cinemas Empress Walk
5095 Yonge Street, 3rd Floor, Toronto, ON M2N 6Z4 2.78km -
Cineplex Cinemas Fairview Mall
1800 Sheppard Avenue E, Unit Y007, North York, ON M2J 5A7 3.26km -
Imagine Cinemas Promenade
1 Promenade Circle, Lower Level, Thornhill, ON L4J 4P8 6.13km
-
Hillcrest Library
5801 Leslie Street, Toronto, ON M2H 1J8 1.99km -
North York Central Library
5120 Yonge Street, Toronto, ON M2N 5N9 2.94km -
Toronto Public Library
35 Fairview Mall Drive, Toronto, ON M2J 4S4 3.02km
-
North York General Hospital
4001 Leslie Street, North York, ON M2K 1E1 2.19km -
Canadian Medicalert Foundation
2005 Sheppard Avenue E, North York, ON M2J 5B4 3.78km -
Shouldice Hospital
7750 Bayview Avenue, Thornhill, ON L3T 4A3 4.52km
-
Bayview Village Park
Bayview/Sheppard, Ontario 1.19km -
Bestview Park
Ontario 2.24km -
Glendora Park
201 Glendora Ave (Willowdale Ave), Toronto ON 2.71km
-
Finch-Leslie Square
191 Ravel Rd, Toronto ON M2H 1T1 1.61km -
RBC Royal Bank
27 Rean Dr (Sheppard), North York ON M2K 0A6 1.71km -
TD Bank Financial Group
312 Sheppard Ave E, North York ON M2N 3B4 2.25km
- 6 bath
- 5 bed
- 3500 sqft
243 Dunview Avenue, Toronto, Ontario • M2N 4J3 • Willowdale East
- 7 bath
- 4 bed
- 3500 sqft
5 Charlemagne Drive, Toronto, Ontario • M2N 4H7 • Willowdale East
- 6 bath
- 4 bed
- 3500 sqft
240 Empress Avenue, Toronto, Ontario • M2N 3T9 • Willowdale East
- 7 bath
- 5 bed
- 3500 sqft
27 Lloydminster Crescent, Toronto, Ontario • M2M 2R9 • Newtonbrook East
- 3 bath
- 4 bed
- 2000 sqft
10 Mellowood Drive, Toronto, Ontario • M2L 2E3 • St. Andrew-Windfields
- 6 bath
- 4 bed
- 3500 sqft
4 Burleigh Heights Drive, Toronto, Ontario • M2K 1Y7 • Bayview Village














