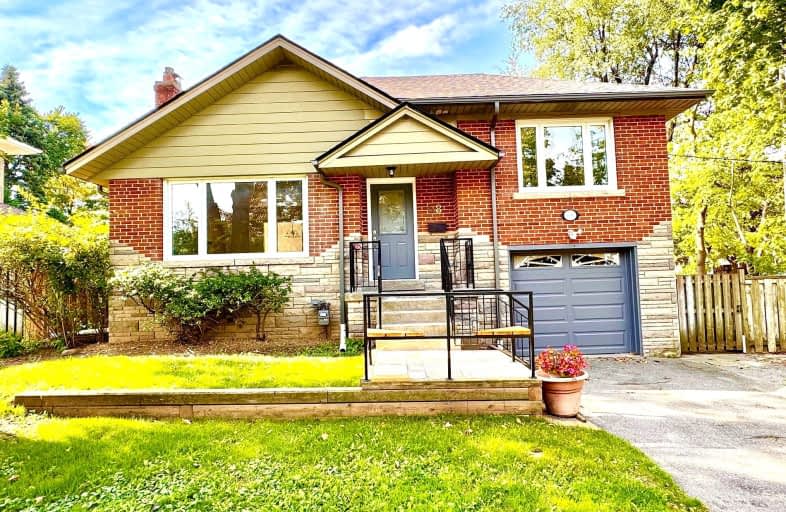Very Walkable
- Most errands can be accomplished on foot.
Good Transit
- Some errands can be accomplished by public transportation.
Bikeable
- Some errands can be accomplished on bike.

Avondale Alternative Elementary School
Elementary: PublicÉcole élémentaire Étienne-Brûlé
Elementary: PublicHarrison Public School
Elementary: PublicAvondale Public School
Elementary: PublicSt Andrew's Junior High School
Elementary: PublicOwen Public School
Elementary: PublicSt Andrew's Junior High School
Secondary: PublicWindfields Junior High School
Secondary: PublicÉcole secondaire Étienne-Brûlé
Secondary: PublicCardinal Carter Academy for the Arts
Secondary: CatholicLoretto Abbey Catholic Secondary School
Secondary: CatholicYork Mills Collegiate Institute
Secondary: Public-
St. Andrews Park
Bayview Ave (Bayview and York Mills), North York ON 1.16km -
Cotswold Park
44 Cotswold Cres, Toronto ON M2P 1N2 1.48km -
Albert Standing Park
Sheppard and Beecroft, Toronto ON 2.5km
-
TD Bank Financial Group
312 Sheppard Ave E, North York ON M2N 3B4 2.1km -
RBC Royal Bank
4789 Yonge St (Yonge), North York ON M2N 0G3 2.35km -
RBC Royal Bank
27 Rean Dr (Sheppard), North York ON M2K 0A6 2.37km
- 3 bath
- 4 bed
64 Mildenhall Road, Toronto, Ontario • M4N 3G9 • Bridle Path-Sunnybrook-York Mills














