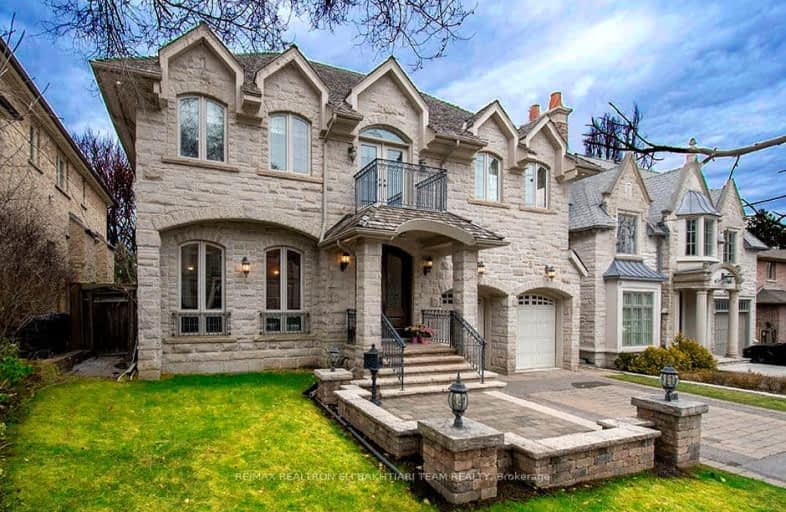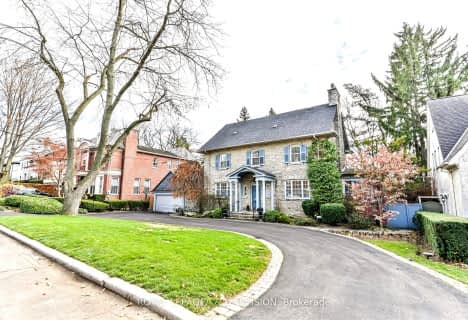Somewhat Walkable
- Some errands can be accomplished on foot.
Good Transit
- Some errands can be accomplished by public transportation.
Somewhat Bikeable
- Most errands require a car.

Avondale Alternative Elementary School
Elementary: PublicHarrison Public School
Elementary: PublicAvondale Public School
Elementary: PublicSt Andrew's Junior High School
Elementary: PublicOwen Public School
Elementary: PublicBedford Park Public School
Elementary: PublicSt Andrew's Junior High School
Secondary: PublicWindfields Junior High School
Secondary: PublicÉcole secondaire Étienne-Brûlé
Secondary: PublicCardinal Carter Academy for the Arts
Secondary: CatholicLoretto Abbey Catholic Secondary School
Secondary: CatholicYork Mills Collegiate Institute
Secondary: Public-
Miller Tavern
3885 Yonge Street, North York, ON M4N 2P2 1.36km -
The Abbot Pub
3367 Yonge St, Toronto, ON M4N 2M6 1.78km -
Gabby's RoadHouse
3263 Yonge Street, Toronto, ON M4N 2L6 1.98km
-
Dineen Coffee
311 York Mills Rd, Toronto, ON M2L 1L3 0.53km -
Dineen Coffee
2540 Bayview Avenue, Toronto, ON M2L 1A9 0.52km -
Starbucks
York Mills Centre, 4050 Yonge Street, Toronto, ON M2P 2G2 1.37km
-
GoodLife Fitness
4025 Yonge Street, Toronto, ON M2P 2E3 1.32km -
Dig Deep Cycling & Fitness
3385 Yonge Street, Toronto, ON M4N 1Z7 1.75km -
YMCA
567 Sheppard Avenue E, North York, ON M2K 1B2 2.42km
-
Shoppers Drug Mart
2528 Bayview Avenue, Toronto, ON M2L 0.48km -
Loblaws
3501 Yonge Street, North York, ON M4N 2N5 1.53km -
Smith's Compounding Pharmacy
3463 Yonge Street, Toronto, ON M4N 2N3 1.62km
-
Bento Sushi
291 York Mills Road, Toronto, ON M2L 1L3 0.46km -
Dineen Coffee
2540 Bayview Avenue, Toronto, ON M2L 1A9 0.52km -
Hero Certified Burgers - Bayview & York Mills
2540 Bayview Ave, Unit 8B, Toronto, ON M2L 1A9 0.54km
-
Yonge Sheppard Centre
4841 Yonge Street, North York, ON M2N 5X2 2.65km -
Bayview Village Shopping Centre
2901 Bayview Avenue, North York, ON M2K 1E6 2.65km -
York Mills Gardens
808 York Mills Road, Toronto, ON M3B 1X8 2.75km
-
Metro
291 York Mills Road, North York, ON M2L 1L3 0.46km -
Loblaws
3501 Yonge Street, North York, ON M4N 2N5 1.53km -
M&M Food Market
18289 Yonge St, Building E5 Unit 1, East Gwillimbury, ON L9N 0A2 1.63km
-
Sheppard Wine Works
187 Sheppard Avenue E, Toronto, ON M2N 3A8 2.32km -
LCBO
808 York Mills Road, Toronto, ON M3B 1X8 2.61km -
LCBO
2901 Bayview Avenue, North York, ON M2K 1E6 2.78km
-
Shell
4021 Yonge Street, North York, ON M2P 1N6 1.32km -
Petro-Canada
4630 Yonge Street, North York, ON M2N 5L7 2.2km -
Strong Automotive
219 Sheppard Avenue E, North York, ON M2N 3A8 2.33km
-
Cineplex Cinemas Empress Walk
5095 Yonge Street, 3rd Floor, Toronto, ON M2N 6Z4 3.28km -
Cineplex VIP Cinemas
12 Marie Labatte Road, unit B7, Toronto, ON M3C 0H9 3.64km -
Cineplex Cinemas
2300 Yonge Street, Toronto, ON M4P 1E4 4.14km
-
Toronto Public Library
3083 Yonge Street, Toronto, ON M4N 2K7 2.37km -
Toronto Public Library
2140 Avenue Road, Toronto, ON M5M 4M7 2.66km -
North York Central Library
5120 Yonge Street, Toronto, ON M2N 5N9 3.34km
-
Sunnybrook Health Sciences Centre
2075 Bayview Avenue, Toronto, ON M4N 3M5 2.71km -
North York General Hospital
4001 Leslie Street, North York, ON M2K 1E1 3.47km -
Baycrest
3560 Bathurst Street, North York, ON M6A 2E1 3.92km
-
Irving Paisley Park
0.72km -
Cotswold Park
44 Cotswold Cres, Toronto ON M2P 1N2 1.76km -
Avondale Park
15 Humberstone Dr (btwn Harrison Garden & Everson), Toronto ON M2N 7J7 2.05km
-
TD Bank Financial Group
312 Sheppard Ave E, North York ON M2N 3B4 2.38km -
RBC Royal Bank
4789 Yonge St (Yonge), North York ON M2N 0G3 2.55km -
RBC Royal Bank
27 Rean Dr (Sheppard), North York ON M2K 0A6 2.67km
- 7 bath
- 5 bed
- 5000 sqft
6 Penwood Crescent South, Toronto, Ontario • M3B 2B9 • Banbury-Don Mills
- 10 bath
- 7 bed
9 Post Road, Toronto, Ontario • M3B 0A1 • Bridle Path-Sunnybrook-York Mills
- 7 bath
- 5 bed
- 5000 sqft
82 York Road, Toronto, Ontario • M2L 1H8 • St. Andrew-Windfields
- — bath
- — bed
- — sqft
37 Brookfield Road, Toronto, Ontario • M2P 1B1 • Bridle Path-Sunnybrook-York Mills
- 5 bath
- 5 bed
- 3500 sqft
57 Rollscourt Drive, Toronto, Ontario • M2L 1X6 • St. Andrew-Windfields
- 8 bath
- 5 bed
- 5000 sqft
260 Upper Highland Crescent, Toronto, Ontario • M2P 1V3 • St. Andrew-Windfields
- 11 bath
- 6 bed
- 5000 sqft
30 Harrison Road, Toronto, Ontario • M2L 1V4 • St. Andrew-Windfields














