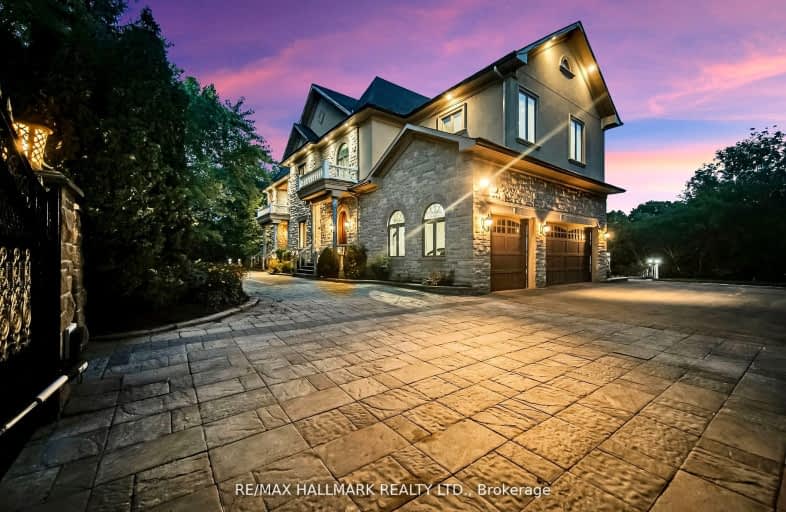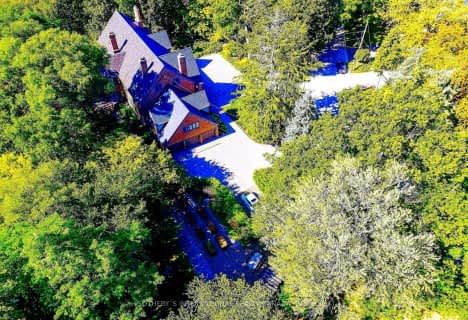Car-Dependent
- Almost all errands require a car.
Some Transit
- Most errands require a car.
Somewhat Bikeable
- Most errands require a car.

Park Lane Public School
Elementary: PublicÉcole élémentaire Étienne-Brûlé
Elementary: PublicRippleton Public School
Elementary: PublicDenlow Public School
Elementary: PublicSt Andrew's Junior High School
Elementary: PublicOwen Public School
Elementary: PublicSt Andrew's Junior High School
Secondary: PublicWindfields Junior High School
Secondary: PublicÉcole secondaire Étienne-Brûlé
Secondary: PublicLeaside High School
Secondary: PublicYork Mills Collegiate Institute
Secondary: PublicNorthern Secondary School
Secondary: Public-
The Abbot Pub
3367 Yonge St, Toronto, ON M4N 2M6 2.09km -
Gabby's RoadHouse
3263 Yonge Street, Toronto, ON M4N 2L6 2.15km -
The Uptown Pubhouse
3185 Yonge Street, Toronto, ON M4N 2L4 2.2km
-
Lunik Co-op
Manor, Glendon Campus York University, 2275 Bayview Avenue, Toronto, ON M4N 3R4 1.25km -
Dineen Coffee
2540 Bayview Avenue, Toronto, ON M2L 1A9 1.23km -
Dineen Coffee
311 York Mills Rd, Toronto, ON M2L 1L3 1.3km
-
Shoppers Drug Mart
2528 Bayview Avenue, Toronto, ON M2L 1.2km -
Smith's Compounding Pharmacy
3463 Yonge Street, Toronto, ON M4N 2N3 2.08km -
Loblaws
3501 Yonge Street, North York, ON M4N 2N5 2.12km
-
Bento Sushi
291 York Mills Road, Toronto, ON M2L 1L3 1.25km -
Dineen Coffee
2540 Bayview Avenue, Toronto, ON M2L 1A9 1.23km -
Hero Certified Burgers - Bayview & York Mills
2540 Bayview Ave, Unit 8B, Toronto, ON M2L 1A9 1.26km
-
Don Mills Centre
75 The Donway W, North York, ON M3C 2E9 2.7km -
The Diamond at Don Mills
10 Mallard Road, Toronto, ON M3B 3N1 2.8km -
CF Shops at Don Mills
1090 Don Mills Road, Toronto, ON M3C 3R6 2.8km
-
Metro
291 York Mills Road, North York, ON M2L 1L3 1.25km -
Loblaws
3501 Yonge Street, North York, ON M4N 2N5 2.12km -
Yangs Fruit Market
3229 Yonge Street, Toronto, ON M4N 2L3 2.17km
-
LCBO
808 York Mills Road, Toronto, ON M3B 1X8 2.37km -
LCBO
195 The Donway W, Toronto, ON M3C 0H6 2.64km -
Wine Rack
2447 Yonge Street, Toronto, ON M4P 2E7 3.32km
-
Esso
800 Avenue Lawrence E, North York, ON M3C 1P4 1.86km -
Shell
4021 Yonge Street, North York, ON M2P 1N6 2.31km -
Petro Canada
800 York Mills Road, Toronto, ON M3B 1X9 2.39km
-
Cineplex VIP Cinemas
12 Marie Labatte Road, unit B7, Toronto, ON M3C 0H9 2.62km -
Mount Pleasant Cinema
675 Mt Pleasant Rd, Toronto, ON M4S 2N2 3.57km -
Cineplex Cinemas
2300 Yonge Street, Toronto, ON M4P 1E4 3.66km
-
Toronto Public Library
3083 Yonge Street, Toronto, ON M4N 2K7 2.29km -
Toronto Public Library
888 Lawrence Avenue E, Toronto, ON M3C 3L2 2.52km -
Toronto Public Library
2140 Avenue Road, Toronto, ON M5M 4M7 3.48km
-
Sunnybrook Health Sciences Centre
2075 Bayview Avenue, Toronto, ON M4N 3M5 1.73km -
MCI Medical Clinics
160 Eglinton Avenue E, Toronto, ON M4P 3B5 3.44km -
North York General Hospital
4001 Leslie Street, North York, ON M2K 1E1 3.79km
-
Sunnybrook Park
Toronto ON 2.48km -
Harrison Garden Blvd Dog Park
Harrison Garden Blvd, North York ON M2N 0C3 3.08km -
88 Erskine Dog Park
Toronto ON 3.1km
-
HSBC
300 York Mills Rd, Toronto ON M2L 2Y5 1.35km -
Scotiabank
1500 Don Mills Rd (York Mills), Toronto ON M3B 3K4 3.19km -
TD Bank Financial Group
1677 Ave Rd (Lawrence Ave.), North York ON M5M 3Y3 3.29km
- 8 bath
- 8 bed
- 5000 sqft
372 Old Yonge Street, Toronto, Ontario • M2P 1R4 • St. Andrew-Windfields





