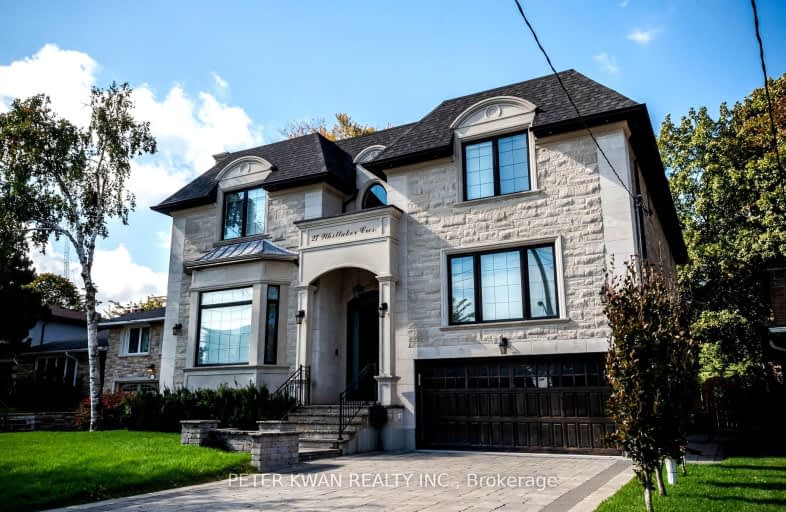Very Walkable
- Most errands can be accomplished on foot.
Excellent Transit
- Most errands can be accomplished by public transportation.
Somewhat Bikeable
- Most errands require a car.

Harrison Public School
Elementary: PublicSt Gabriel Catholic Catholic School
Elementary: CatholicHollywood Public School
Elementary: PublicElkhorn Public School
Elementary: PublicBayview Middle School
Elementary: PublicDunlace Public School
Elementary: PublicSt Andrew's Junior High School
Secondary: PublicWindfields Junior High School
Secondary: PublicÉcole secondaire Étienne-Brûlé
Secondary: PublicSt. Joseph Morrow Park Catholic Secondary School
Secondary: CatholicYork Mills Collegiate Institute
Secondary: PublicEarl Haig Secondary School
Secondary: Public-
Lettieri Expression Bar
2901 Bayview Avenue, Toronto, ON M2N 5Z7 0.76km -
The Keg Steakhouse + Bar
1977 Leslie St, North York, ON M3B 2M3 1.94km -
The Goose & Firkin
1875 Leslie Street, North York, ON M3B 2M5 2.18km
-
Starbucks
1015 Sheppard Avenue E, Unit 2, Toronto, ON M2K 1C2 0.51km -
Bòn Italia
595 Sheppard Avenue E, Unit 103, Toronto, ON M2K 0G3 0.53km -
Bread & Roses Bakery Cafe
2901 Bayview Avenue, Toronto, ON M2K 2S3 0.54km
-
YMCA
567 Sheppard Avenue E, North York, ON M2K 1B2 0.8km -
Body + Soul Fitness
1875 Leslie Street, Unit 15, North York, ON M3B 2M5 2.19km -
The Boxing 4 Fitness Company
18 Hillcrest Avenue, Toronto, ON M2N 3T5 2.59km
-
St. Gabriel Medical Pharmacy
650 Sheppard Avenue E, Toronto, ON M2K 1B7 0.26km -
Shoppers Drug Mart
2901 Bayview Avenue, Unit 7A, Toronto, ON M2K 1E6 0.55km -
Main Drug Mart
1100 Sheppard Avenue E, North York, ON M2K 2W1 0.75km
-
Kourosh Super Market
740 Sheppard Avenue E, Unit 2, Toronto, ON M2K 1C3 0.26km -
Pizza Pizza
738 Sheppard Avenue E, North York, ON M2K 1C4 0.25km -
Sunshine Spot Restaurant
796 Sheppard Avenue E, North York, ON M2K 1C3 0.34km
-
Bayview Village Shopping Centre
2901 Bayview Avenue, North York, ON M2K 1E6 0.53km -
Sandro Bayview Village
2901 Bayview Avenue, North York, ON M2K 1E6 0.76km -
Finch & Leslie Square
101-191 Ravel Road, Toronto, ON M2H 1T1 2.53km
-
Kourosh Super Market
740 Sheppard Avenue E, Unit 2, Toronto, ON M2K 1C3 0.26km -
Pusateri's Fine Foods
2901 Bayview Avenue, Toronto, ON M2N 5Z7 0.47km -
Loblaws
2877 Bayview Avenue, Toronto, ON M2K 2S3 0.53km
-
LCBO
2901 Bayview Avenue, North York, ON M2K 1E6 0.42km -
Sheppard Wine Works
187 Sheppard Avenue E, Toronto, ON M2N 3A8 1.78km -
LCBO
808 York Mills Road, Toronto, ON M3B 1X8 2.47km
-
Shell
730 Avenue Sheppard E, North York, ON M2K 1C3 0.22km -
Wind Auto Glass Repair
1019 Sheppard Avenue E, Toronto, ON M2K 2X6 0.56km -
Mr Shine
2877 Bayview Avenue, North York, ON M2K 2S3 0.61km
-
Cineplex Cinemas Empress Walk
5095 Yonge Street, 3rd Floor, Toronto, ON M2N 6Z4 2.69km -
Cineplex Cinemas Fairview Mall
1800 Sheppard Avenue E, Unit Y007, North York, ON M2J 5A7 2.98km -
Cineplex VIP Cinemas
12 Marie Labatte Road, unit B7, Toronto, ON M3C 0H9 4.8km
-
Toronto Public Library - Bayview Branch
2901 Bayview Avenue, Toronto, ON M2K 1E6 0.76km -
Toronto Public Library
35 Fairview Mall Drive, Toronto, ON M2J 4S4 2.77km -
North York Central Library
5120 Yonge Street, Toronto, ON M2N 5N9 2.85km
-
North York General Hospital
4001 Leslie Street, North York, ON M2K 1E1 1.2km -
Canadian Medicalert Foundation
2005 Sheppard Avenue E, North York, ON M2J 5B4 3.29km -
Sunnybrook Health Sciences Centre
2075 Bayview Avenue, Toronto, ON M4N 3M5 5.4km
-
Clarinda Park
420 Clarinda Dr, Toronto ON 0.85km -
Bayview Village Park
Bayview/Sheppard, Ontario 0.92km -
Havenbrook Park
15 Havenbrook Blvd, Toronto ON M2J 1A3 1.8km
-
RBC Royal Bank
27 Rean Dr (Sheppard), North York ON M2K 0A6 0.4km -
CIBC
2901 Bayview Ave (at Bayview Village Centre), Toronto ON M2K 1E6 0.55km -
TD Bank Financial Group
312 Sheppard Ave E, North York ON M2N 3B4 1.55km
- 6 bath
- 5 bed
- 5000 sqft
16 Sagewood Drive, Toronto, Ontario • M3B 3G5 • Banbury-Don Mills
- 8 bath
- 5 bed
- 5000 sqft
37 Rollscourt Drive, Toronto, Ontario • M2L 1X6 • St. Andrew-Windfields
- 8 bath
- 5 bed
2527 Bayview Avenue, Toronto, Ontario • M2L 1N9 • Bridle Path-Sunnybrook-York Mills
- 8 bath
- 5 bed
- 5000 sqft
179 Old Yonge Street, Toronto, Ontario • M2P 1R1 • St. Andrew-Windfields
- 5 bath
- 5 bed
- 3500 sqft
57 Rollscourt Drive, Toronto, Ontario • M2L 1X6 • St. Andrew-Windfields
- 7 bath
- 5 bed
117 Upper Canada Drive, Toronto, Ontario • M2P 1S7 • St. Andrew-Windfields
- 6 bath
- 5 bed
- 3500 sqft
225 Dunforest Avenue, Toronto, Ontario • M2N 4J6 • Willowdale East














