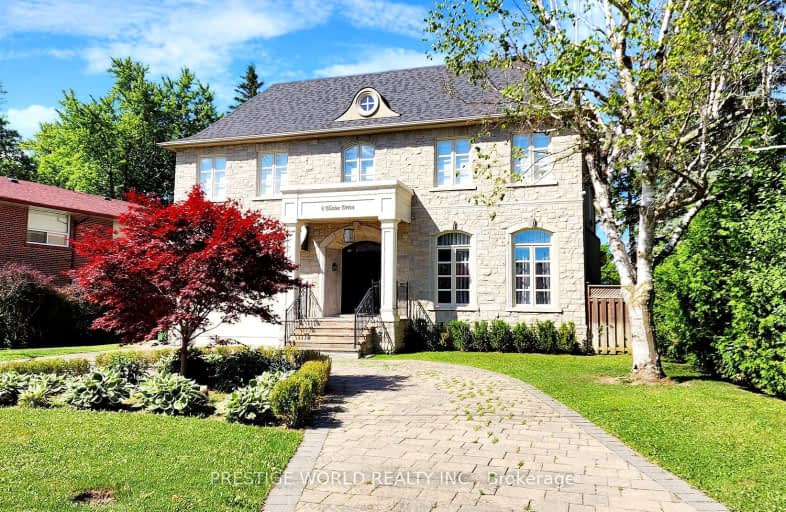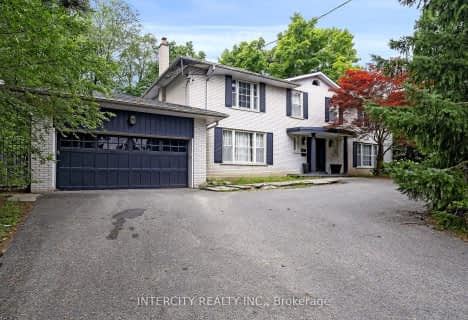Somewhat Walkable
- Some errands can be accomplished on foot.
Good Transit
- Some errands can be accomplished by public transportation.
Bikeable
- Some errands can be accomplished on bike.

Park Lane Public School
Elementary: PublicÉcole élémentaire Étienne-Brûlé
Elementary: PublicNorman Ingram Public School
Elementary: PublicRippleton Public School
Elementary: PublicDenlow Public School
Elementary: PublicSt Bonaventure Catholic School
Elementary: CatholicSt Andrew's Junior High School
Secondary: PublicWindfields Junior High School
Secondary: PublicÉcole secondaire Étienne-Brûlé
Secondary: PublicLeaside High School
Secondary: PublicYork Mills Collegiate Institute
Secondary: PublicDon Mills Collegiate Institute
Secondary: Public-
Taylors Landing
10 O'neill Rd, Don Mills, ON M3C 0H1 1.22km -
Nomé Izakaya - Shops at Don Mills
4 O'Neill Road, Toronto, ON M3C 0E1 1.25km -
JOEY Don Mills
75 O'Neill Road, North York, ON M3C 0H2 1.24km
-
Tim Horton's
800 Lawrence Ave E, North York, ON M3C 1P4 0.36km -
Demetres Shops At Don Mills
16 Marie Labatte Road, Toronto, ON M3C 0H9 1.11km -
Danish Pastry House
10 Aggie Hogg Gardens, Don Mills, North York, ON M3C 0G6 1.17km
-
F45 Training
1090 Don Mills Road, Toronto, ON M3C 3R6 1.15km -
Fitness Connection
900 Don Mills Road, North York, ON M3C 1V6 1.69km -
LA Fitness
1380 Don Mills Road, Toronto, ON M3B 2X2 1.73km
-
Shoppers Drug Mart
946 Lawrence Avenue E, Unit 2, North York, ON M3C 3M9 1.17km -
Procare Pharmacy
1262 Don Mills Road, Toronto, ON M3B 2W7 1.52km -
Agape Pharmacy
10 Mallard Road, Unit C107, Toronto, ON M3B 3N1 1.77km
-
Congee Queen
895 Lawrence Avenue E, Unit 8, North York, ON M3C 3L2 1.02km -
Pizza Pizza
19 Marie Labatte Road, Toronto, ON M3C 0J1 1.12km -
Hazukido
14 Clock Tower Road, Unit B003, Don Mills, North York, ON M3C 0G1 1.15km
-
CF Shops at Don Mills
1090 Don Mills Road, Toronto, ON M3C 3R6 1.3km -
The Diamond at Don Mills
10 Mallard Road, Toronto, ON M3B 3N1 1.78km -
York Mills Gardens
808 York Mills Road, Toronto, ON M3B 1X8 2.06km
-
McEwan Gourmet Grocery Store
38 Karl Fraser Road, North York, ON M3C 0H7 1.21km -
Metro
1050 Don Mills Road, North York, ON M3C 1W6 1.32km -
C&C Supermarket
888 Don Mills Rd, Toronto, ON M3C 1V6 1.8km
-
LCBO
195 The Donway W, Toronto, ON M3C 0H6 1.15km -
LCBO
808 York Mills Road, Toronto, ON M3B 1X8 1.99km -
LCBO
65 Wicksteed Avenue, East York, ON M4G 4H9 2.71km
-
Esso
800 Avenue Lawrence E, North York, ON M3C 1P4 0.36km -
Petro-Canada
1095 Don Mills Road, North York, ON M3C 1W7 1.39km -
Lexus On The Park
1075 Leslie St, Toronto, ON M3C 4B3 2.02km
-
Cineplex VIP Cinemas
12 Marie Labatte Road, unit B7, Toronto, ON M3C 0H9 1.12km -
Mount Pleasant Cinema
675 Mt Pleasant Rd, Toronto, ON M4S 2N2 4.01km -
Cineplex Cinemas
2300 Yonge Street, Toronto, ON M4P 1E4 4.38km
-
Toronto Public Library
888 Lawrence Avenue E, Toronto, ON M3C 3L2 1.04km -
Toronto Public Library
29 Saint Dennis Drive, Toronto, ON M3C 3J3 2.99km -
Toronto Public Library - Leaside
165 McRae Drive, Toronto, ON M4G 1S8 3.27km
-
Sunnybrook Health Sciences Centre
2075 Bayview Avenue, Toronto, ON M4N 3M5 1.99km -
North York General Hospital
4001 Leslie Street, North York, ON M2K 1E1 3.82km -
MCI Medical Clinics
160 Eglinton Avenue E, Toronto, ON M4P 3B5 4.05km
-
Irving Paisley Park
2.3km -
Flemingdon park
Don Mills & Overlea 3.26km -
Havenbrook Park
15 Havenbrook Blvd, Toronto ON M2J 1A3 3.7km
-
BMO Bank of Montreal
877 Lawrence Ave E, Toronto ON M3C 2T3 0.91km -
ICICI Bank Canada
150 Ferrand Dr, Toronto ON M3C 3E5 2.75km -
RBC Royal Bank
27 Rean Dr (Sheppard), North York ON M2K 0A6 4.02km
- 6 bath
- 5 bed
- 5000 sqft
16 Sagewood Drive, Toronto, Ontario • M3B 3G5 • Banbury-Don Mills
- 9 bath
- 5 bed
- 5000 sqft
24 York Valley Crescent, Toronto, Ontario • M2P 1A7 • Bridle Path-Sunnybrook-York Mills
- 6 bath
- 5 bed
- 5000 sqft
31 Arjay Crescent, Toronto, Ontario • M2L 1C6 • Bridle Path-Sunnybrook-York Mills
- 8 bath
- 5 bed
- 5000 sqft
37 Rollscourt Drive, Toronto, Ontario • M2L 1X6 • St. Andrew-Windfields
- 8 bath
- 5 bed
2527 Bayview Avenue, Toronto, Ontario • M2L 1N9 • Bridle Path-Sunnybrook-York Mills
- 7 bath
- 5 bed
- 5000 sqft
50 Leacroft Crescent, Toronto, Ontario • M3B 2G6 • Banbury-Don Mills
- 7 bath
- 5 bed
- 5000 sqft
6 Penwood Crescent, Toronto, Ontario • M3B 2B9 • Banbury-Don Mills






















