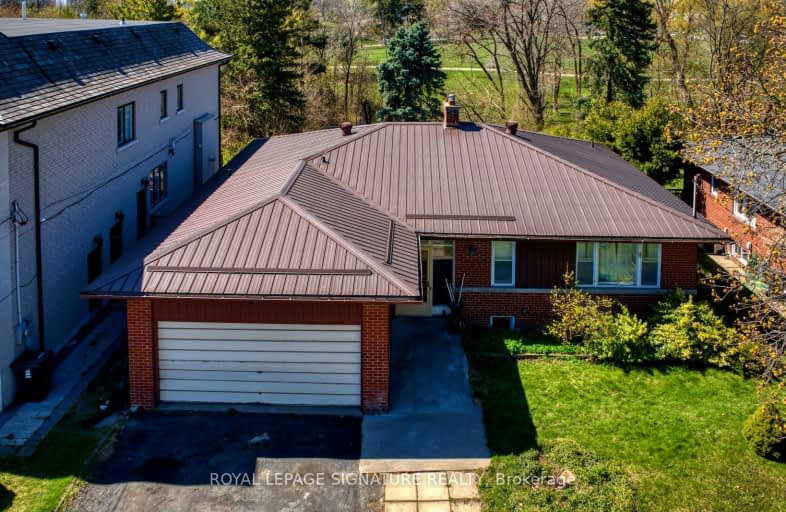Somewhat Walkable
- Most errands can be accomplished on foot.
Good Transit
- Some errands can be accomplished by public transportation.
Bikeable
- Some errands can be accomplished on bike.

Blessed Trinity Catholic School
Elementary: CatholicSt Gabriel Catholic Catholic School
Elementary: CatholicFinch Public School
Elementary: PublicHollywood Public School
Elementary: PublicElkhorn Public School
Elementary: PublicBayview Middle School
Elementary: PublicSt Andrew's Junior High School
Secondary: PublicWindfields Junior High School
Secondary: PublicSt. Joseph Morrow Park Catholic Secondary School
Secondary: CatholicCardinal Carter Academy for the Arts
Secondary: CatholicYork Mills Collegiate Institute
Secondary: PublicEarl Haig Secondary School
Secondary: Public-
Bayview Village Park
Bayview/Sheppard, Ontario 0.26km -
Maureen Parkette
Ambrose Rd (Maureen Drive), Toronto ON M2K 2W5 1.21km -
St. Andrews Park
Bayview Ave (Bayview and York Mills), North York ON 1.88km
-
RBC Royal Bank
27 Rean Dr (Sheppard), North York ON M2K 0A6 0.8km -
TD Bank Financial Group
312 Sheppard Ave E, North York ON M2N 3B4 1.3km -
BMO Bank of Montreal
5522 Yonge St (at Tolman St.), Toronto ON M2N 7L3 2.36km
- 4 bath
- 3 bed
- 2500 sqft
90 Burndale Avenue, Toronto, Ontario • M2N 1S7 • Lansing-Westgate
- 5 bath
- 4 bed
- 3000 sqft
222 Florence Avenue, Toronto, Ontario • M2N 1G6 • Lansing-Westgate
- 4 bath
- 4 bed
- 2500 sqft
217 Banbury Road, Toronto, Ontario • M3B 3C6 • Banbury-Don Mills
- 4 bath
- 4 bed
- 3000 sqft
31 Glenelia Avenue, Toronto, Ontario • M2M 2K6 • Willowdale West
- 9 bath
- 5 bed
- 3500 sqft
89 Johnston Avenue, Toronto, Ontario • M2N 1H1 • Lansing-Westgate














