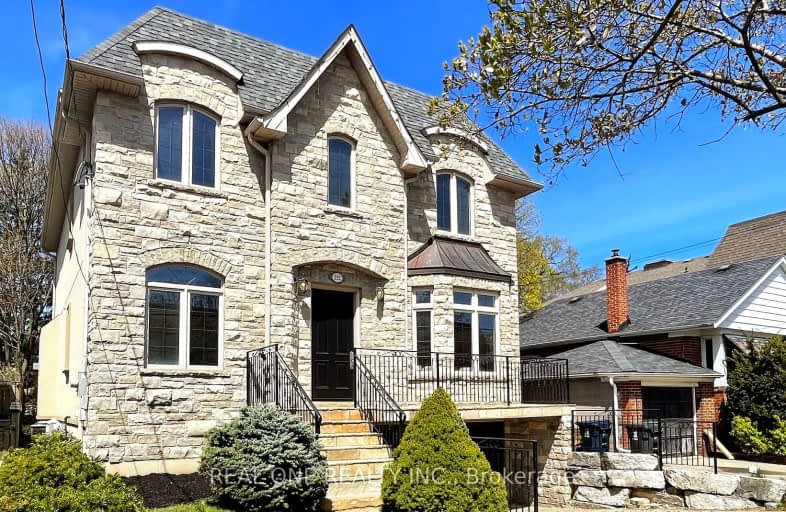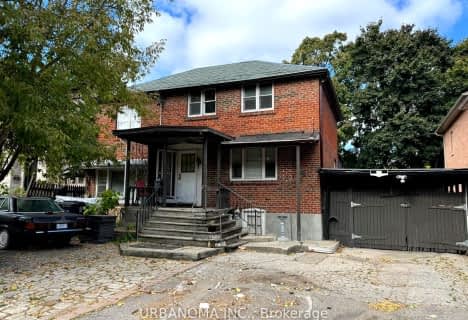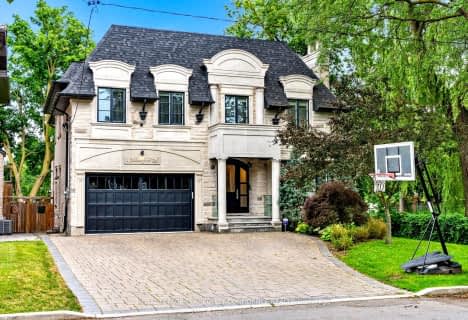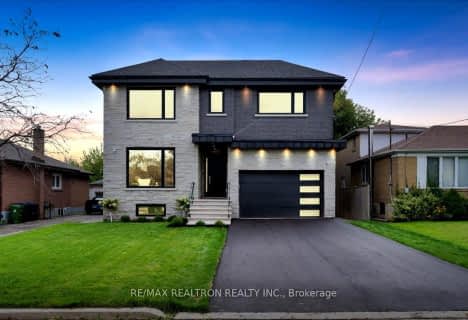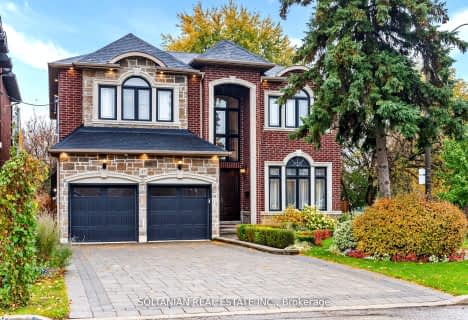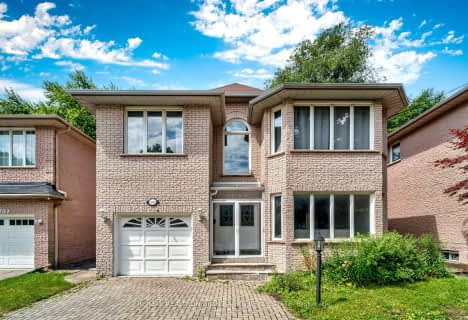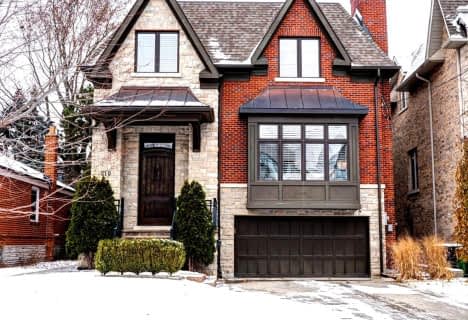Very Walkable
- Most errands can be accomplished on foot.
Excellent Transit
- Most errands can be accomplished by public transportation.
Somewhat Bikeable
- Most errands require a car.

Cardinal Carter Academy for the Arts
Elementary: CatholicCameron Public School
Elementary: PublicArmour Heights Public School
Elementary: PublicChurchill Public School
Elementary: PublicWillowdale Middle School
Elementary: PublicSt Edward Catholic School
Elementary: CatholicDrewry Secondary School
Secondary: PublicÉSC Monseigneur-de-Charbonnel
Secondary: CatholicCardinal Carter Academy for the Arts
Secondary: CatholicLoretto Abbey Catholic Secondary School
Secondary: CatholicNorthview Heights Secondary School
Secondary: PublicEarl Haig Secondary School
Secondary: Public-
Albert Standing Park
Sheppard and Beecroft, Toronto ON 0.6km -
Earl Bales Park
4300 Bathurst St (Sheppard St), Toronto ON 1.21km -
Cotswold Park
44 Cotswold Cres, Toronto ON M2P 1N2 2.07km
-
RBC Royal Bank
4789 Yonge St (Yonge), North York ON M2N 0G3 1.12km -
TD Bank Financial Group
580 Sheppard Ave W, Downsview ON M3H 2S1 1.38km -
TD Bank Financial Group
312 Sheppard Ave E, North York ON M2N 3B4 2.25km
- 6 bath
- 4 bed
- 3000 sqft
302 Johnston Avenue, Toronto, Ontario • M2N 1H7 • Lansing-Westgate
- — bath
- — bed
- — sqft
470 Melrose Avenue, Toronto, Ontario • M5M 1Z9 • Bedford Park-Nortown
- 5 bath
- 4 bed
- 3000 sqft
210 Burndale Avenue, Toronto, Ontario • M2N 1T3 • Lansing-Westgate
