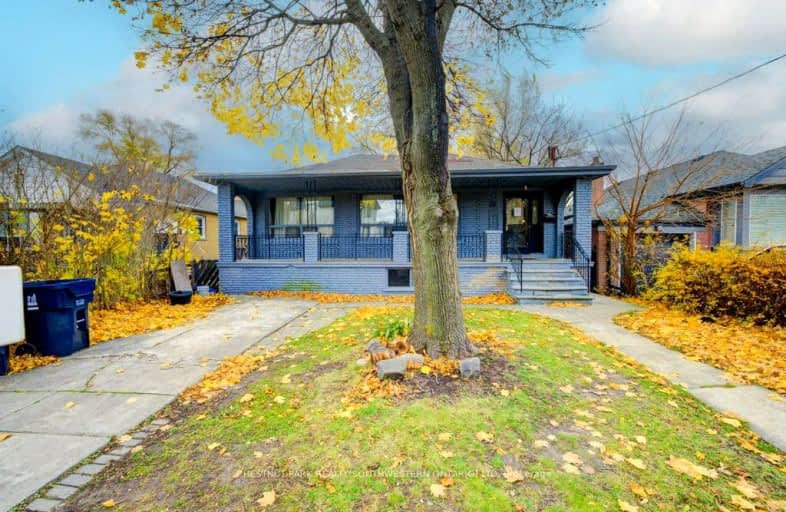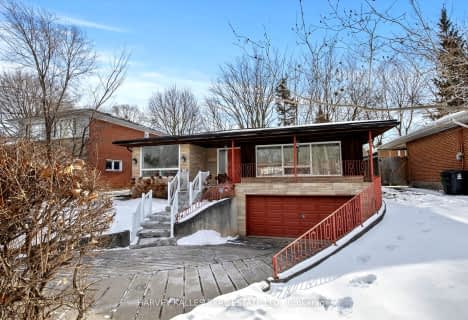Very Walkable
- Most errands can be accomplished on foot.
88
/100
Excellent Transit
- Most errands can be accomplished by public transportation.
74
/100
Bikeable
- Some errands can be accomplished on bike.
56
/100

Baycrest Public School
Elementary: Public
1.44 km
Summit Heights Public School
Elementary: Public
0.58 km
Faywood Arts-Based Curriculum School
Elementary: Public
0.93 km
Ledbury Park Elementary and Middle School
Elementary: Public
1.32 km
St Robert Catholic School
Elementary: Catholic
1.49 km
St Margaret Catholic School
Elementary: Catholic
0.73 km
Yorkdale Secondary School
Secondary: Public
2.76 km
John Polanyi Collegiate Institute
Secondary: Public
2.29 km
Loretto Abbey Catholic Secondary School
Secondary: Catholic
1.98 km
Dante Alighieri Academy
Secondary: Catholic
3.57 km
William Lyon Mackenzie Collegiate Institute
Secondary: Public
2.75 km
Lawrence Park Collegiate Institute
Secondary: Public
2.66 km
-
Earl Bales Park
4300 Bathurst St (Sheppard St), Toronto ON 1.68km -
Dell Park
40 Dell Park Ave, North York ON M6B 2T6 2.31km -
Avondale Park
15 Humberstone Dr (btwn Harrison Garden & Everson), Toronto ON M2N 7J7 3.05km
-
TD Bank Financial Group
580 Sheppard Ave W, Downsview ON M3H 2S1 2.07km -
BMO Bank of Montreal
2953 Bathurst St (Frontenac), Toronto ON M6B 3B2 2.41km -
RBC Royal Bank
4789 Yonge St (Yonge), North York ON M2N 0G3 3.29km








