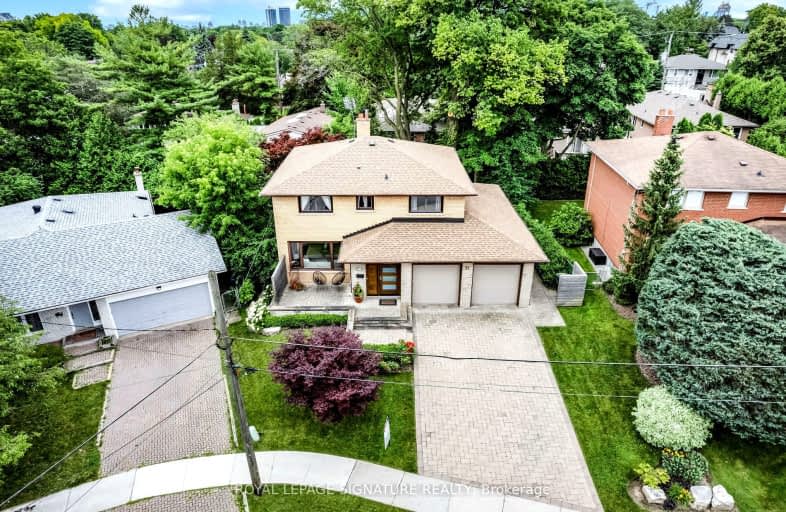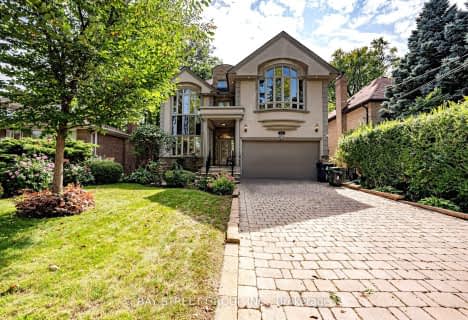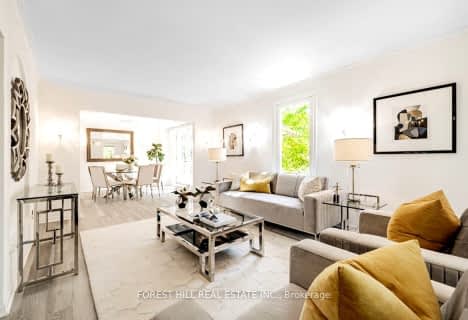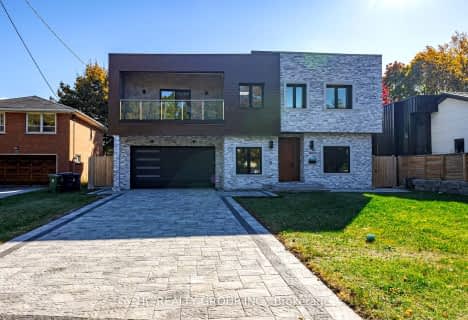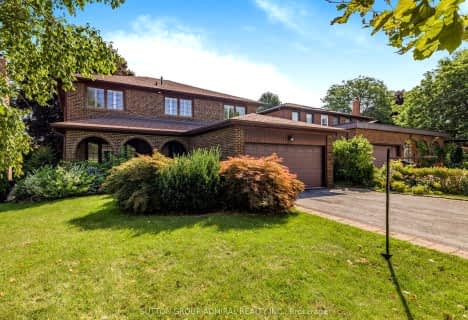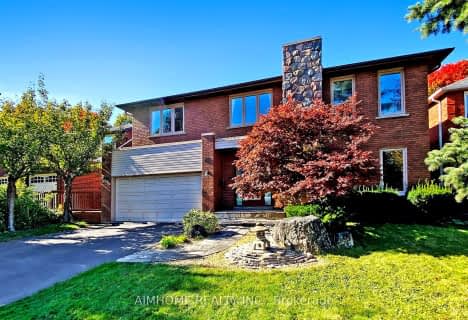Car-Dependent
- Most errands require a car.
Good Transit
- Some errands can be accomplished by public transportation.
Somewhat Bikeable
- Most errands require a car.

Pineway Public School
Elementary: PublicBlessed Trinity Catholic School
Elementary: CatholicFinch Public School
Elementary: PublicElkhorn Public School
Elementary: PublicBayview Middle School
Elementary: PublicLester B Pearson Elementary School
Elementary: PublicMsgr Fraser College (Northeast)
Secondary: CatholicWindfields Junior High School
Secondary: PublicSt. Joseph Morrow Park Catholic Secondary School
Secondary: CatholicA Y Jackson Secondary School
Secondary: PublicBrebeuf College School
Secondary: CatholicEarl Haig Secondary School
Secondary: Public-
Bayview Village Park
Bayview/Sheppard, Ontario 1.35km -
Linus Park
Linus Rd & Seneca Hill Dr, Toronto ON 1.94km -
Bestview Park
Ontario 2.18km
-
TD Bank Financial Group
3275 Bayview Ave, Willowdale ON M2K 1G4 1.21km -
Finch-Leslie Square
191 Ravel Rd, Toronto ON M2H 1T1 1.4km -
RBC Royal Bank
27 Rean Dr (Sheppard), North York ON M2K 0A6 1.77km
- 6 bath
- 4 bed
- 3500 sqft
171 Empress Avenue, Toronto, Ontario • M2N 3T7 • Willowdale East
- 7 bath
- 5 bed
- 3500 sqft
37 Geraldton Crescent, Toronto, Ontario • M2J 2R5 • Bayview Village
