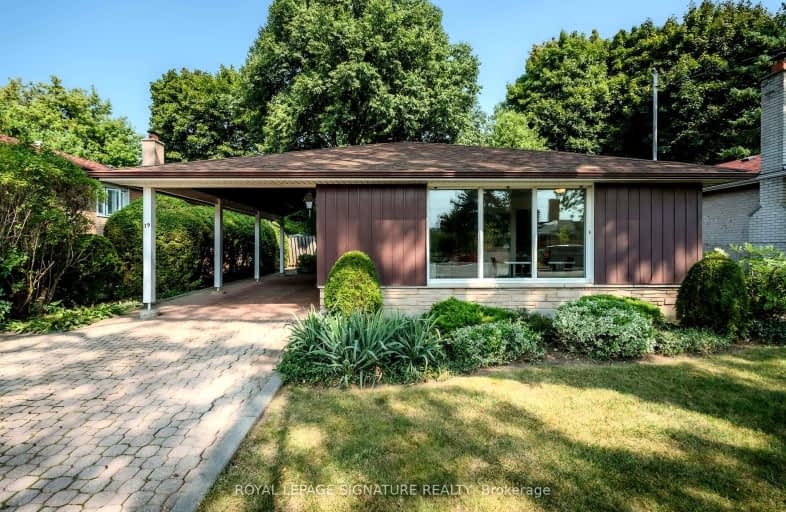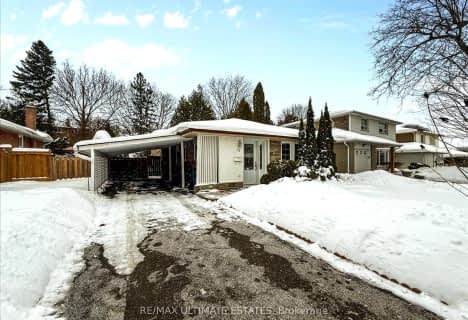Somewhat Walkable
- Some errands can be accomplished on foot.
Excellent Transit
- Most errands can be accomplished by public transportation.
Somewhat Bikeable
- Most errands require a car.

St Matthias Catholic School
Elementary: CatholicWoodbine Middle School
Elementary: PublicShaughnessy Public School
Elementary: PublicLescon Public School
Elementary: PublicSt Timothy Catholic School
Elementary: CatholicDallington Public School
Elementary: PublicNorth East Year Round Alternative Centre
Secondary: PublicPleasant View Junior High School
Secondary: PublicWindfields Junior High School
Secondary: PublicGeorge S Henry Academy
Secondary: PublicGeorges Vanier Secondary School
Secondary: PublicA Y Jackson Secondary School
Secondary: Public-
East Don Parklands
Leslie St (btwn Steeles & Sheppard), Toronto ON 1.25km -
Graydon Hall Park
Graydon Hall Dr. & Don Mills Rd., North York ON 1.64km -
Ethennonnhawahstihnen Park
Toronto ON M2K 1C2 1.87km
-
Finch-Leslie Square
191 Ravel Rd, Toronto ON M2H 1T1 1.8km -
Scotiabank
1500 Don Mills Rd (York Mills), Toronto ON M3B 3K4 2.58km -
TD Bank Financial Group
2565 Warden Ave (at Bridletowne Cir.), Scarborough ON M1W 2H5 3.67km
- 4 bath
- 4 bed
- 2000 sqft
147 Chipwood Crescent, Toronto, Ontario • M2J 3X6 • Pleasant View
- 3 bath
- 5 bed
- 1500 sqft
266 Mcnicoll Avenue, Toronto, Ontario • M2H 2C7 • Hillcrest Village
- 2 bath
- 3 bed
- 1500 sqft
16 Cresthaven Drive, Toronto, Ontario • M2H 1L7 • Hillcrest Village
- 4 bath
- 3 bed
- 1500 sqft
38 Cresthaven Drive East, Toronto, Ontario • M2H 1M1 • Hillcrest Village
- 2 bath
- 4 bed
- 1100 sqft
45 Combermere Drive, Toronto, Ontario • M3A 2W4 • Parkwoods-Donalda














