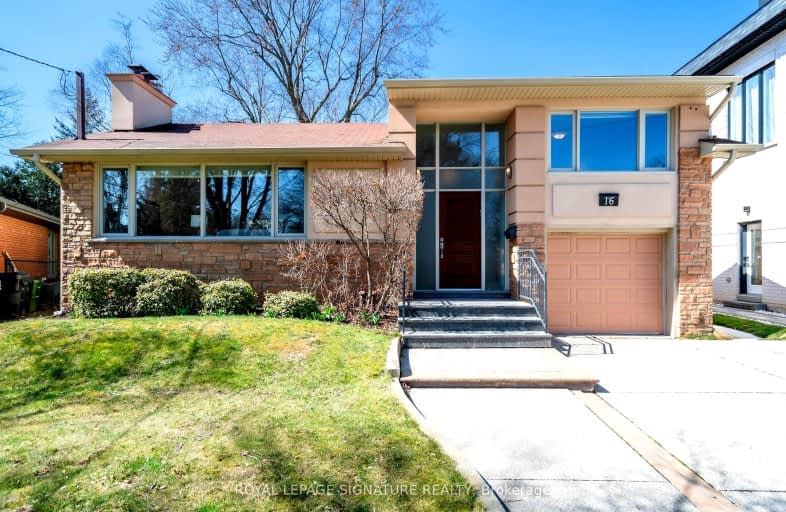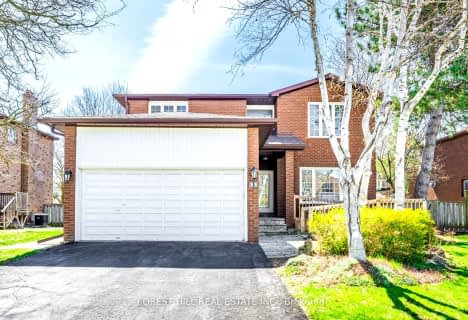Somewhat Walkable
- Some errands can be accomplished on foot.
Good Transit
- Some errands can be accomplished by public transportation.
Bikeable
- Some errands can be accomplished on bike.

Blessed Trinity Catholic School
Elementary: CatholicSt Gabriel Catholic Catholic School
Elementary: CatholicFinch Public School
Elementary: PublicHollywood Public School
Elementary: PublicElkhorn Public School
Elementary: PublicBayview Middle School
Elementary: PublicAvondale Secondary Alternative School
Secondary: PublicSt Andrew's Junior High School
Secondary: PublicWindfields Junior High School
Secondary: PublicSt. Joseph Morrow Park Catholic Secondary School
Secondary: CatholicCardinal Carter Academy for the Arts
Secondary: CatholicEarl Haig Secondary School
Secondary: Public-
Lettieri Expression Bar
2901 Bayview Avenue, Toronto, ON M2N 5Z7 0.69km -
Won Kee BBQ & Bar
5 Northtown Way, Unit 5-6, Toronto, ON M2N 7A1 2.14km -
Daldongnae Korean BBQ - Empress
5211 Yonge St, North York, ON M2N 5P7 2.13km
-
Aroma Espresso Bar
2901 Bayview Avenue, Bayview Village Shopping Centre, Toronto, ON M2K 1E6 0.29km -
Starbucks
2901 Bayview Avenue, Suite 152, Toronto, ON M2K 1E6 0.66km -
Bread & Roses Bakery Cafe
2901 Bayview Avenue, Toronto, ON M2K 2S3 0.71km
-
YMCA
567 Sheppard Avenue E, North York, ON M2K 1B2 1.06km -
The Boxing 4 Fitness Company
18 Hillcrest Avenue, Toronto, ON M2N 3T5 2.08km -
Fit4Less
5150 Yonge Street, Toronto, ON M2N 6L6 2.29km
-
Shoppers Drug Mart
2901 Bayview Avenue, Unit 7A, Toronto, ON M2K 1E6 0.67km -
St. Gabriel Medical Pharmacy
650 Sheppard Avenue E, Toronto, ON M2K 1B7 0.91km -
Main Drug Mart
1100 Sheppard Avenue E, North York, ON M2K 2W1 1.47km
-
Bread & Roses Bakery Cafe
2901 Bayview Avenue, Toronto, ON M2K 2S3 0.71km -
PŌPA
2901 Bayview Avenue, Toronto, ON M2K 1E6 0.74km -
Tabule Middle Eastern Cuisine
2901 Bayview Avenue, Toronto, ON M2K 1E6 0.75km
-
Sandro Bayview Village
156-2901 Bayview Avenue, Bayview Village, North York, ON M2K 1E6 0.73km -
Bayview Village Shopping Centre
2901 Bayview Avenue, North York, ON M2K 1E6 0.85km -
North York Centre
5150 Yonge Street, Toronto, ON M2N 6L8 2.22km
-
Loblaws
2877 Bayview Avenue, Toronto, ON M2K 2S3 0.7km -
Bathurst Manor Food Centre
2901 Bayview Ave, North York, ON M2K 1E6 0.69km -
Pusateri's Fine Foods
2901 Bayview Avenue, Toronto, ON M2N 5Z7 0.78km
-
LCBO
2901 Bayview Avenue, North York, ON M2K 1E6 0.78km -
Sheppard Wine Works
187 Sheppard Avenue E, Toronto, ON M2N 3A8 1.61km -
LCBO
5095 Yonge Street, North York, ON M2N 6Z4 2.16km
-
Mr Shine
2877 Bayview Avenue, North York, ON M2K 2S3 0.72km -
Shell
2831 Avenue Bayview, North York, ON M2K 1E5 1.01km -
Shell
730 Avenue Sheppard E, North York, ON M2K 1C3 1.07km
-
Cineplex Cinemas Empress Walk
5095 Yonge Street, 3rd Floor, Toronto, ON M2N 6Z4 2.16km -
Cineplex Cinemas Fairview Mall
1800 Sheppard Avenue E, Unit Y007, North York, ON M2J 5A7 3.5km -
Cineplex VIP Cinemas
12 Marie Labatte Road, unit B7, Toronto, ON M3C 0H9 5.64km
-
North York Central Library
5120 Yonge Street, Toronto, ON M2N 5N9 2.33km -
Hillcrest Library
5801 Leslie Street, Toronto, ON M2H 1J8 2.83km -
Toronto Public Library
35 Fairview Mall Drive, Toronto, ON M2J 4S4 3.27km
-
North York General Hospital
4001 Leslie Street, North York, ON M2K 1E1 1.96km -
Canadian Medicalert Foundation
2005 Sheppard Avenue E, North York, ON M2J 5B4 3.92km -
Shouldice Hospital
7750 Bayview Avenue, Thornhill, ON L3T 4A3 5.24km
-
Bayview Village Park
Bayview/Sheppard, Ontario 0.34km -
Cotswold Park
44 Cotswold Cres, Toronto ON M2P 1N2 1.96km -
Gibson Park
Yonge St (Park Home Ave), Toronto ON 2.37km
-
RBC Royal Bank
27 Rean Dr (Sheppard), North York ON M2K 0A6 0.94km -
TD Bank Financial Group
312 Sheppard Ave E, North York ON M2N 3B4 1.4km -
TD Bank Financial Group
3275 Bayview Ave, Willowdale ON M2K 1G4 1.82km
- 4 bath
- 4 bed
- 2000 sqft
45 Kentland Crescent, Toronto, Ontario • M2M 2X7 • Bayview Woods-Steeles
- 3 bath
- 4 bed
- 1100 sqft
857 Willowdale Avenue, Toronto, Ontario • M2M 3B9 • Newtonbrook East






















