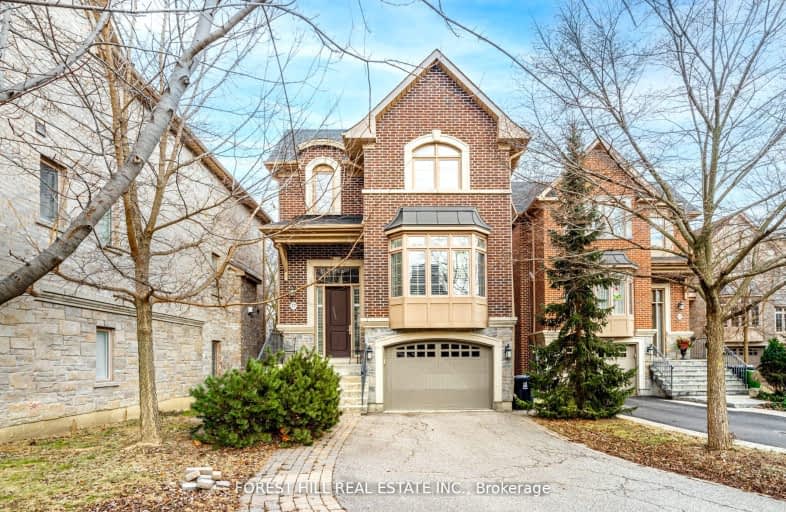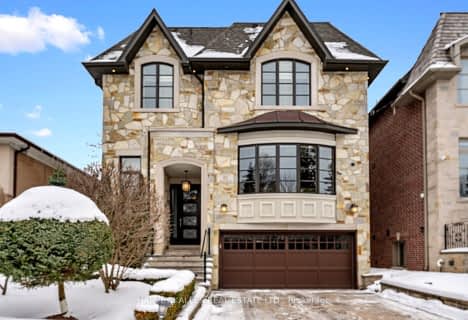Walker's Paradise
- Daily errands do not require a car.
Excellent Transit
- Most errands can be accomplished by public transportation.
Somewhat Bikeable
- Most errands require a car.

Cardinal Carter Academy for the Arts
Elementary: CatholicAvondale Alternative Elementary School
Elementary: PublicAvondale Public School
Elementary: PublicClaude Watson School for the Arts
Elementary: PublicSt Edward Catholic School
Elementary: CatholicMcKee Public School
Elementary: PublicAvondale Secondary Alternative School
Secondary: PublicSt Andrew's Junior High School
Secondary: PublicDrewry Secondary School
Secondary: PublicCardinal Carter Academy for the Arts
Secondary: CatholicLoretto Abbey Catholic Secondary School
Secondary: CatholicEarl Haig Secondary School
Secondary: Public-
KINKA SUSHI BAR IZAKAYA NORTH YORK
4775 Yonge St, Unit 114, Toronto, ON M2N 5M5 0.55km -
Jameh Bossam
39 Spring Garden Avenue, North York, ON M2N 3G1 0.57km -
Nomé Izakaya
4848 Yonge Street, Toronto, ON M2N 5N2 0.65km
-
Cinnamon Grove
100 Sheppard Avenue E, Toronto, ON M2N 6N5 0.17km -
Tim Hortons
4841 Yonge St, North York, ON M2N 5X2 0.51km -
The Second Cup
2 Sheppard Avenue E, North York, ON M2N 5Y7 0.58km
-
LA Fitness
4861 Yonge St, Toronto, ON M2N 5X2 0.59km -
Inbody Fitness
4844 Yonge Street, Toronto, ON M2N 5N2 0.65km -
GoodLife Fitness
4950 Yonge Street, North York, ON M2N 6K1 0.75km
-
Rexall Pharma Plus
288 Av Sheppard E, North York, ON M2N 3B1 0.51km -
Shoppers Drug Mart
4841 Yonge Street, Toronto, ON M2N 5X2 0.59km -
Rexall Drugstore
7 Sheppard Ave W, Toronto, ON M2N 0.63km
-
Cinnamon Grove
100 Sheppard Avenue E, Toronto, ON M2N 6N5 0.17km -
Paisano's Italian Garden Cafe
116 Willowdale Avenue, North York, ON M2N 4X9 0.35km -
Domino's Pizza
201 Sheppard Avenue E, North York, ON M2N 3A8 0.41km
-
Yonge Sheppard Centre
4841 Yonge Street, North York, ON M2N 5X2 0.59km -
North York Centre
5150 Yonge Street, Toronto, ON M2N 6L8 1.06km -
Sandro Bayview Village
156-2901 Bayview Avenue, Bayview Village, North York, ON M2K 1E6 1.53km
-
Longo's
Level 3, 4841 Yonge St, Toronto, ON M2N 5X2 0.59km -
PAT Spring Garden Market
63 Spring Garden Avenue, Toronto, ON M2N 5N6 0.54km -
Whole Foods Market
4771 Yonge St, North York, ON M2N 5M5 0.58km
-
Sheppard Wine Works
187 Sheppard Avenue E, Toronto, ON M2N 3A8 0.37km -
LCBO
5095 Yonge Street, North York, ON M2N 6Z4 0.97km -
LCBO
2901 Bayview Avenue, North York, ON M2K 1E6 1.73km
-
Rambo Car Cleaning
Sheppard Centre, 2 Sheppard Avenue E, Parking Level 2, Toronto, ON M2N 5Y7 0.56km -
Strong Automotive
219 Sheppard Avenue E, North York, ON M2N 3A8 0.59km -
Scotch Corner Services
Scotch Corner Pavilion, Middleton Tyas, North York DL10 6PQ 5483.22km
-
Cineplex Cinemas Empress Walk
5095 Yonge Street, 3rd Floor, Toronto, ON M2N 6Z4 1km -
Cineplex Cinemas Fairview Mall
1800 Sheppard Avenue E, Unit Y007, North York, ON M2J 5A7 5.13km -
Cineplex Cinemas Yorkdale
Yorkdale Shopping Centre, 3401 Dufferin Street, Toronto, ON M6A 2T9 5.44km
-
North York Central Library
5120 Yonge Street, Toronto, ON M2N 5N9 1.09km -
Toronto Public Library
2140 Avenue Road, Toronto, ON M5M 4M7 2.94km -
Centennial Library
578 Finch Aveune W, Toronto, ON M2R 1N7 2.93km
-
North York General Hospital
4001 Leslie Street, North York, ON M2K 1E1 3.25km -
Baycrest
3560 Bathurst Street, North York, ON M6A 2E1 4.35km -
Sunnybrook Health Sciences Centre
2075 Bayview Avenue, Toronto, ON M4N 3M5 5.02km
-
Glendora Park
201 Glendora Ave (Willowdale Ave), Toronto ON 0.32km -
Cotswold Park
44 Cotswold Cres, Toronto ON M2P 1N2 0.66km -
Avondale Park
15 Humberstone Dr (btwn Harrison Garden & Everson), Toronto ON M2N 7J7 0.71km
-
RBC Royal Bank
4789 Yonge St (Yonge), North York ON M2N 0G3 0.56km -
TD Bank Financial Group
312 Sheppard Ave E, North York ON M2N 3B4 0.61km -
RBC Royal Bank
27 Rean Dr (Sheppard), North York ON M2K 0A6 1.79km
- 5 bath
- 4 bed
- 3000 sqft
19 Mossgrove Trail, Toronto, Ontario • M2L 2W2 • St. Andrew-Windfields
- 6 bath
- 5 bed
- 3500 sqft
49 Grantbrook Street, Toronto, Ontario • M2R 2E8 • Newtonbrook West
- 4 bath
- 5 bed
- 3500 sqft
120 Santa Barbara Road, Toronto, Ontario • M2N 2C5 • Willowdale West
- 6 bath
- 5 bed
- 3500 sqft
243 Dunview Avenue, Toronto, Ontario • M2N 4J3 • Willowdale East
- 7 bath
- 4 bed
- 3500 sqft
5 Charlemagne Drive, Toronto, Ontario • M2N 4H7 • Willowdale East
- 6 bath
- 4 bed
- 3500 sqft
240 Empress Avenue, Toronto, Ontario • M2N 3T9 • Willowdale East
- 3 bath
- 4 bed
- 2000 sqft
10 Mellowood Drive, Toronto, Ontario • M2L 2E3 • St. Andrew-Windfields






















