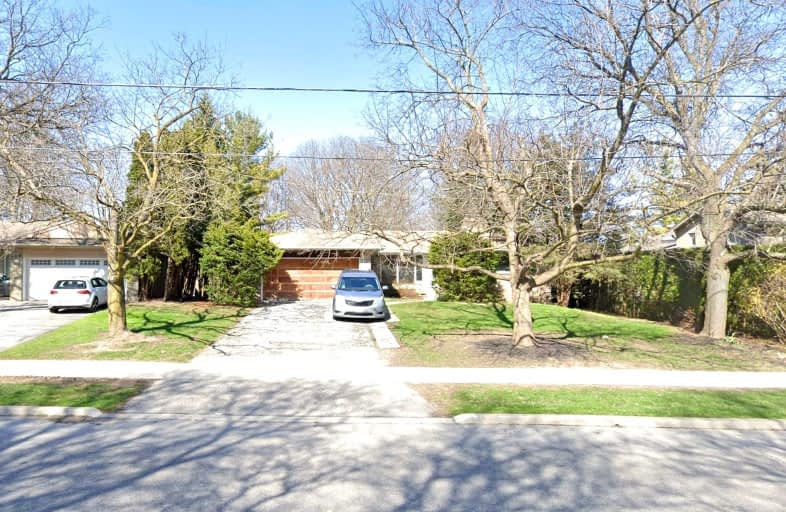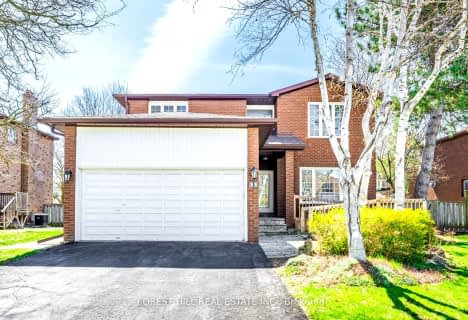Car-Dependent
- Most errands require a car.
Good Transit
- Some errands can be accomplished by public transportation.
Bikeable
- Some errands can be accomplished on bike.

Blessed Trinity Catholic School
Elementary: CatholicSt Gabriel Catholic Catholic School
Elementary: CatholicFinch Public School
Elementary: PublicHollywood Public School
Elementary: PublicElkhorn Public School
Elementary: PublicBayview Middle School
Elementary: PublicSt Andrew's Junior High School
Secondary: PublicWindfields Junior High School
Secondary: PublicÉcole secondaire Étienne-Brûlé
Secondary: PublicSt. Joseph Morrow Park Catholic Secondary School
Secondary: CatholicYork Mills Collegiate Institute
Secondary: PublicEarl Haig Secondary School
Secondary: Public-
Bayview Village Park
Bayview/Sheppard, Ontario 0.96km -
Havenbrook Park
15 Havenbrook Blvd, Toronto ON M2J 1A3 2.07km -
Godstone Park
71 Godstone Rd, Toronto ON M2J 3C8 2.66km
-
RBC Royal Bank
27 Rean Dr (Sheppard), North York ON M2K 0A6 1.11km -
TD Bank Financial Group
686 Finch Ave E (btw Bayview Ave & Leslie St), North York ON M2K 2E6 1.2km -
Finch-Leslie Square
191 Ravel Rd, Toronto ON M2H 1T1 1.79km
- 5 bath
- 4 bed
- 2500 sqft
128 Abbeywood Trail, Toronto, Ontario • M3B 3B5 • Banbury-Don Mills






















