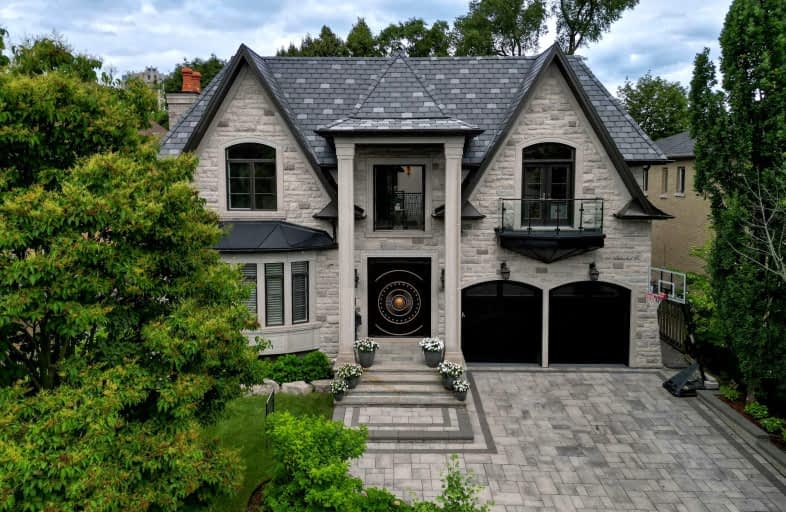Car-Dependent
- Almost all errands require a car.
Excellent Transit
- Most errands can be accomplished by public transportation.
Somewhat Bikeable
- Most errands require a car.

Cardinal Carter Academy for the Arts
Elementary: CatholicAvondale Alternative Elementary School
Elementary: PublicAvondale Public School
Elementary: PublicSt Andrew's Junior High School
Elementary: PublicSt Edward Catholic School
Elementary: CatholicOwen Public School
Elementary: PublicSt Andrew's Junior High School
Secondary: PublicÉcole secondaire Étienne-Brûlé
Secondary: PublicCardinal Carter Academy for the Arts
Secondary: CatholicLoretto Abbey Catholic Secondary School
Secondary: CatholicYork Mills Collegiate Institute
Secondary: PublicEarl Haig Secondary School
Secondary: Public-
The Congress
4646 Yonge Street, North York, ON M2N 5M1 0.82km -
KINKA IZAKAYA NORTH YORK
4775 Yonge Street, Unit 114, Toronto, ON M2N 5M5 1.03km -
Nomé Izakaya
4848 Yonge Street, Toronto, ON M2N 5N2 1.25km
-
Yin Ji Chang Fen
4679 Yonge Street, Toronto, ON M2N 5M3 0.84km -
Tim Hortons
4696 Yonge St, North York, ON M2N 5M2 0.91km -
La Prep
4711 Yonge Street, Toronto, ON M2N 7E4 0.91km
-
GoodLife Fitness
4025 Yonge Street, Toronto, ON M2P 2E3 1.14km -
LA Fitness
4861 Yonge St, Toronto, ON M2N 5X2 1.22km -
Inbody Fitness
4844 Yonge Street, Toronto, ON M2N 5N2 1.23km
-
Pharmasave Health First Pharmacy
12 Harrison Garden Boulvard, Toronto, ON M2N 7G4 0.75km -
Rexall Drugstore
7 Sheppard Ave W, Toronto, ON M2N 1.12km -
Rexall Pharma Plus
288 Av Sheppard E, North York, ON M2N 3B1 1.19km
-
Pizza Nova
4657 Yonge Street, North York, ON M2N 0B3 0.8km -
The Congress
4646 Yonge Street, North York, ON M2N 5M1 0.82km -
Swiss Chalet
4211 Yonge Street, Toronto, ON M2P 2A9 0.82km
-
Yonge Sheppard Centre
4841 Yonge Street, North York, ON M2N 5X2 1.18km -
North York Centre
5150 Yonge Street, Toronto, ON M2N 6L8 1.88km -
Sandro Bayview Village
2901 Bayview Avenue, North York, ON M2K 1E6 1.96km
-
Rabba Fine Foods
12 Harrison Garden Blvd, Toronto, ON M2N 7G4 0.75km -
Food Basics
22 Poyntz Avenue, Toronto, ON M2N 5M6 1.04km -
Whole Foods Market
4771 Yonge St, North York, ON M2N 5M5 1.04km
-
Sheppard Wine Works
187 Sheppard Avenue E, Toronto, ON M2N 3A8 1.07km -
LCBO
5095 Yonge Street, North York, ON M2N 6Z4 1.8km -
LCBO
2901 Bayview Avenue, North York, ON M2K 1E6 2.13km
-
Petro-Canada
4630 Yonge Street, North York, ON M2N 5L7 0.79km -
Esso
4696 Yonge Street, North York, ON M2N 5M2 0.91km -
Shell
4722 Yonge St, North York, ON M2N 5M2 0.98km
-
Cineplex Cinemas Empress Walk
5095 Yonge Street, 3rd Floor, Toronto, ON M2N 6Z4 1.83km -
Cineplex VIP Cinemas
12 Marie Labatte Road, unit B7, Toronto, ON M3C 0H9 4.94km -
Cineplex Cinemas Yorkdale
Yorkdale Shopping Centre, 3401 Dufferin Street, Toronto, ON M6A 2T9 4.98km
-
North York Central Library
5120 Yonge Street, Toronto, ON M2N 5N9 1.87km -
Toronto Public Library - Bayview Branch
2901 Bayview Avenue, Toronto, ON M2K 1E6 1.96km -
Toronto Public Library
2140 Avenue Road, Toronto, ON M5M 4M7 2.34km
-
North York General Hospital
4001 Leslie Street, North York, ON M2K 1E1 3.42km -
Baycrest
3560 Bathurst Street, North York, ON M6A 2E1 3.77km -
Sunnybrook Health Sciences Centre
2075 Bayview Avenue, Toronto, ON M4N 3M5 4.14km
-
Glendora Park
201 Glendora Ave (Willowdale Ave), Toronto ON 0.8km -
Sheppard East Park
Toronto ON 1.21km -
Gwendolen Park
3 Gwendolen Ave, Toronto ON M2N 1A1 1.5km
-
RBC Royal Bank
4789 Yonge St (Yonge), North York ON M2N 0G3 1.07km -
CIBC
4841 Yonge St (at Sheppard Ave. E.), North York ON M2N 5X2 1.19km -
TD Bank Financial Group
312 Sheppard Ave E, North York ON M2N 3B4 1.23km
- 7 bath
- 5 bed
- 5000 sqft
6 Penwood Crescent South, Toronto, Ontario • M3B 2B9 • Banbury-Don Mills
- 6 bath
- 4 bed
139 Beechwood Avenue, Toronto, Ontario • M2L 1J9 • Bridle Path-Sunnybrook-York Mills
- 6 bath
- 4 bed
- 3500 sqft
15 Fairmeadow Avenue, Toronto, Ontario • M2P 0A5 • St. Andrew-Windfields
- 11 bath
- 6 bed
- 5000 sqft
30 Harrison Road, Toronto, Ontario • M2L 1V4 • St. Andrew-Windfields
- 6 bath
- 4 bed
- 3500 sqft
108 Mason Boulevard, Toronto, Ontario • M5M 3E3 • Bedford Park-Nortown
- 9 bath
- 5 bed
- 5000 sqft
17 Artinger Court, Toronto, Ontario • M3B 1J9 • Banbury-Don Mills
- 10 bath
- 6 bed
- 5000 sqft
88 Lord Seaton Road, Toronto, Ontario • M2P 1K5 • St. Andrew-Windfields














