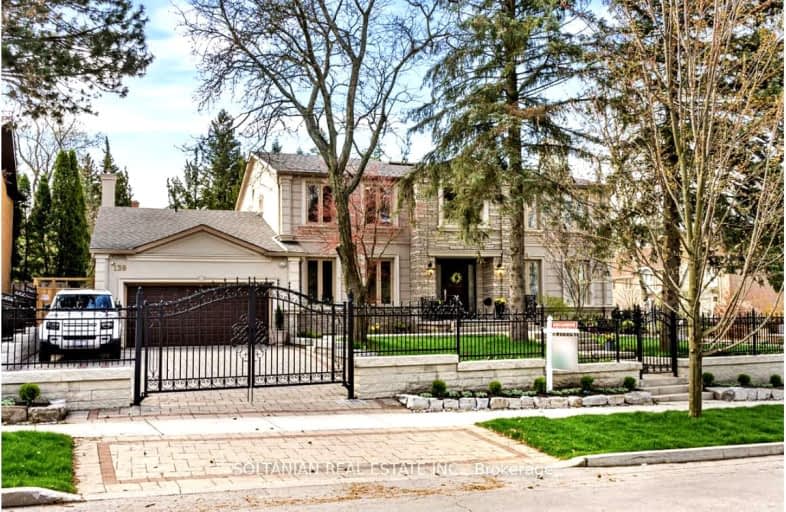Car-Dependent
- Most errands require a car.
Good Transit
- Some errands can be accomplished by public transportation.
Somewhat Bikeable
- Almost all errands require a car.

Park Lane Public School
Elementary: PublicÉcole élémentaire Étienne-Brûlé
Elementary: PublicHarrison Public School
Elementary: PublicRippleton Public School
Elementary: PublicDenlow Public School
Elementary: PublicWindfields Junior High School
Elementary: PublicSt Andrew's Junior High School
Secondary: PublicWindfields Junior High School
Secondary: PublicÉcole secondaire Étienne-Brûlé
Secondary: PublicLeaside High School
Secondary: PublicYork Mills Collegiate Institute
Secondary: PublicDon Mills Collegiate Institute
Secondary: Public-
Cotswold Park
44 Cotswold Cres, Toronto ON M2P 1N2 2.55km -
Havenbrook Park
15 Havenbrook Blvd, Toronto ON M2J 1A3 3.05km -
Maureen Parkette
Ambrose Rd (Maureen Drive), Toronto ON M2K 2W5 3.13km
-
TD Bank Financial Group
808 York Mills Rd (Leslie St), Toronto ON M3B 1X8 1.62km -
CIBC
946 Lawrence Ave E (at Don Mills Rd.), Toronto ON M3C 1R1 2.29km -
RBC Royal Bank
1090 Don Mills Rd, North York ON M3C 3R6 2.44km
- 7 bath
- 5 bed
148 Highland Crescent, Toronto, Ontario • M2L 1H3 • Bridle Path-Sunnybrook-York Mills
- — bath
- — bed
54 Plymbridge Road, Toronto, Ontario • M2P 1A3 • Bridle Path-Sunnybrook-York Mills
- 7 bath
- 5 bed
17 Blyth Hill Road, Toronto, Ontario • M4N 3L5 • Bridle Path-Sunnybrook-York Mills
- 6 bath
- 4 bed
- 5000 sqft
61 Arjay Crescent, Toronto, Ontario • M2L 1C6 • Bridle Path-Sunnybrook-York Mills
- 5 bath
- 5 bed
269 St Leonard's Avenue, Toronto, Ontario • M4N 1K9 • Bridle Path-Sunnybrook-York Mills
- 7 bath
- 5 bed
151 Highland Crescent, Toronto, Ontario • M2L 1H2 • Bridle Path-Sunnybrook-York Mills
- 9 bath
- 5 bed
- 5000 sqft
189 Old Yonge Street, Toronto, Ontario • M2P 1R2 • St. Andrew-Windfields














