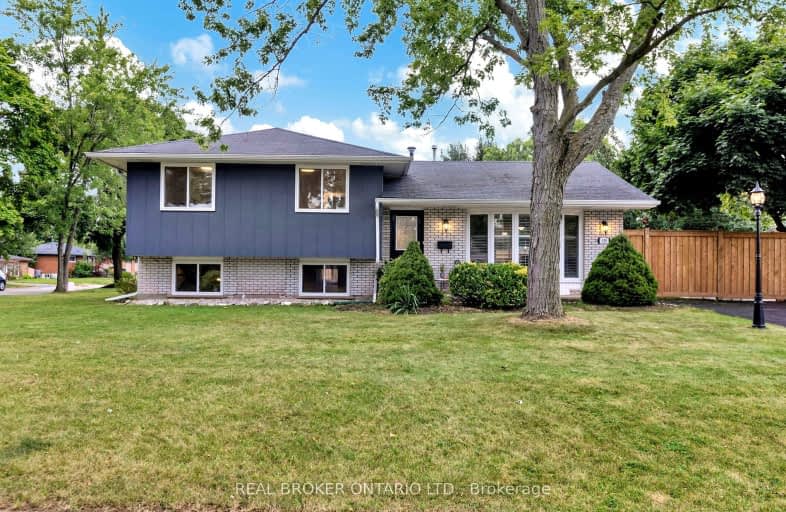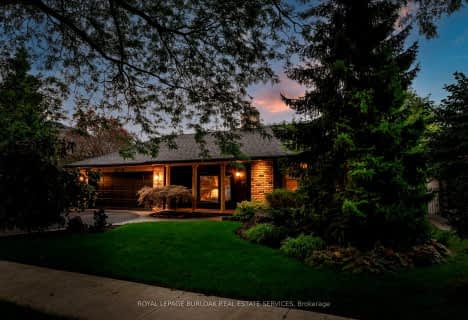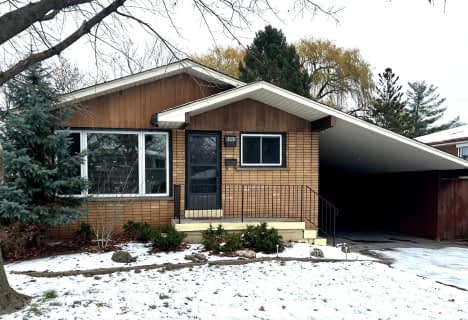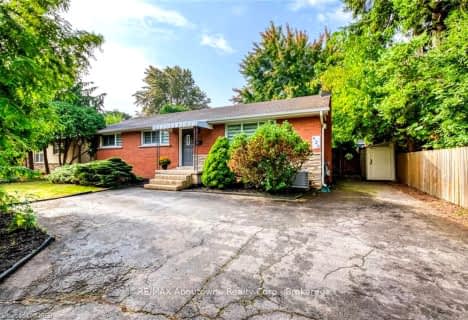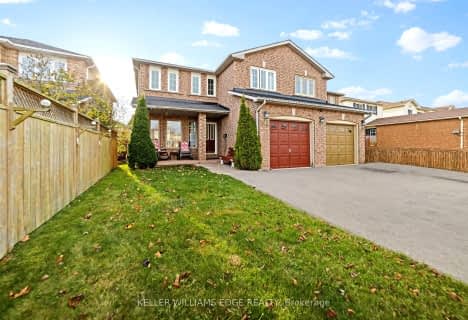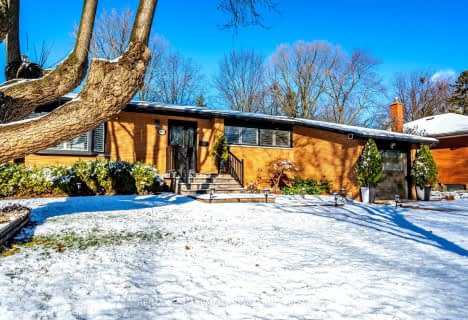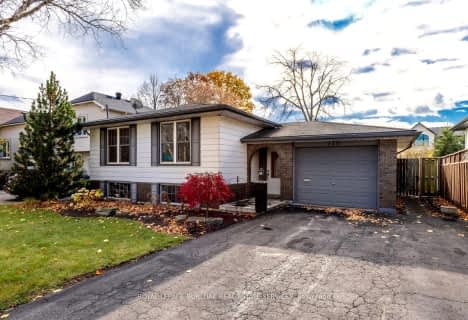Car-Dependent
- Most errands require a car.
Some Transit
- Most errands require a car.
Somewhat Bikeable
- Most errands require a car.

St Patrick Separate School
Elementary: CatholicPauline Johnson Public School
Elementary: PublicAscension Separate School
Elementary: CatholicMohawk Gardens Public School
Elementary: PublicFrontenac Public School
Elementary: PublicPineland Public School
Elementary: PublicGary Allan High School - SCORE
Secondary: PublicGary Allan High School - Bronte Creek
Secondary: PublicGary Allan High School - Burlington
Secondary: PublicRobert Bateman High School
Secondary: PublicAssumption Roman Catholic Secondary School
Secondary: CatholicNelson High School
Secondary: Public-
South Shell Park
1.32km -
Burloak Waterfront Park
5420 Lakeshore Rd, Burlington ON 1.32km -
Bronte Creek Conservation Park
Oakville ON 3.8km
-
TD Canada Trust Branch and ATM
450 Appleby Line, Burlington ON L7L 2Y2 1.25km -
RBC Royal Bank
3535 New St (Walkers and New), Burlington ON L7N 3W2 3.26km -
Scotiabank
97 1st St, Burlington ON L7R 3N2 5.28km
