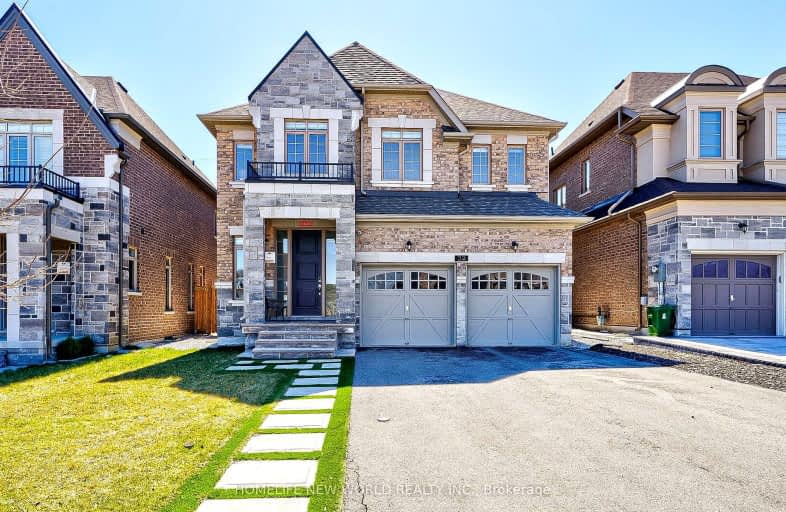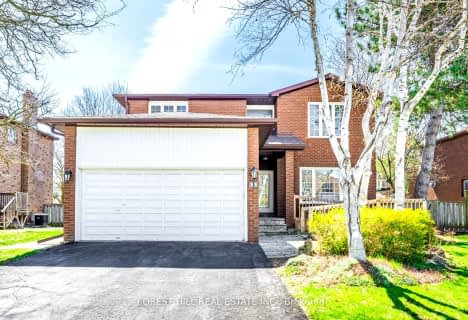Somewhat Walkable
- Some errands can be accomplished on foot.
Good Transit
- Some errands can be accomplished by public transportation.
Very Bikeable
- Most errands can be accomplished on bike.

Don Valley Middle School
Elementary: PublicOur Lady of Guadalupe Catholic School
Elementary: CatholicCresthaven Public School
Elementary: PublicHighland Middle School
Elementary: PublicHillmount Public School
Elementary: PublicCliffwood Public School
Elementary: PublicNorth East Year Round Alternative Centre
Secondary: PublicMsgr Fraser College (Northeast)
Secondary: CatholicPleasant View Junior High School
Secondary: PublicSt. Joseph Morrow Park Catholic Secondary School
Secondary: CatholicGeorges Vanier Secondary School
Secondary: PublicA Y Jackson Secondary School
Secondary: Public-
McNicoll Avenue Child Care Program
McNicoll Ave & Don Mills Rd, Toronto ON 0.12km -
Linus Park
Linus Rd & Seneca Hill Dr, Toronto ON 0.93km -
Godstone Park
71 Godstone Rd, Toronto ON M2J 3C8 1.7km
-
Finch-Leslie Square
191 Ravel Rd, Toronto ON M2H 1T1 1.05km -
Banque Nationale du Canada
2002 Sheppard Ave E, North York ON M2J 5B3 3.38km -
CIBC
3420 Finch Ave E (at Warden Ave.), Toronto ON M1W 2R6 3.46km
- 5 bath
- 5 bed
- 2500 sqft
19 Carmel Court, Toronto, Ontario • M2M 4B2 • Bayview Woods-Steeles
- 7 bath
- 5 bed
- 3500 sqft
25 Bowan Court, Toronto, Ontario • M2K 3A8 • Bayview Woods-Steeles
- 5 bath
- 4 bed
- 3500 sqft
22 Breanna Court, Toronto, Ontario • M2H 3N8 • Bayview Woods-Steeles






















