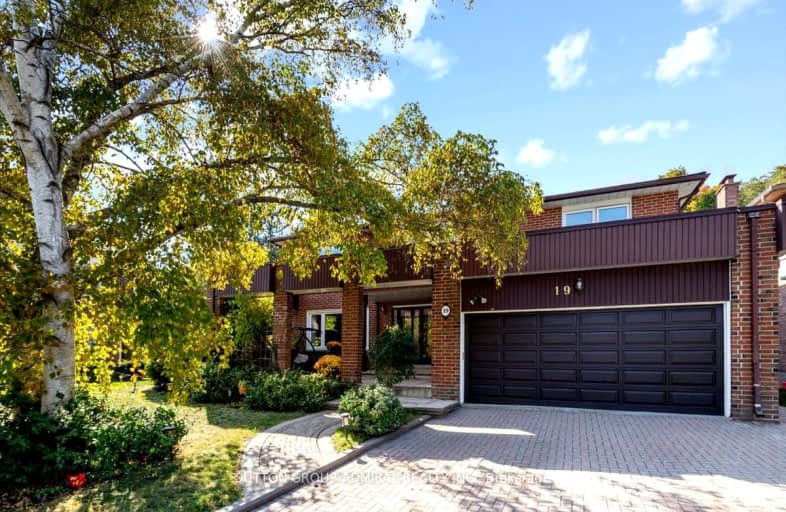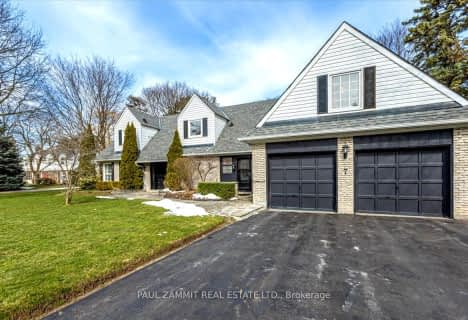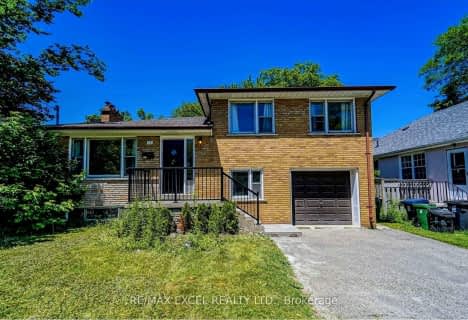Somewhat Walkable
- Some errands can be accomplished on foot.
Good Transit
- Some errands can be accomplished by public transportation.
Bikeable
- Some errands can be accomplished on bike.

Pineway Public School
Elementary: PublicZion Heights Middle School
Elementary: PublicBayview Fairways Public School
Elementary: PublicSteelesview Public School
Elementary: PublicBayview Glen Public School
Elementary: PublicLester B Pearson Elementary School
Elementary: PublicMsgr Fraser College (Northeast)
Secondary: CatholicAvondale Secondary Alternative School
Secondary: PublicSt. Joseph Morrow Park Catholic Secondary School
Secondary: CatholicA Y Jackson Secondary School
Secondary: PublicBrebeuf College School
Secondary: CatholicSt Robert Catholic High School
Secondary: Catholic-
Ferrovia Ristorante
7355 Bayview Avenue, Thornhill, ON L3T 5Z2 1.92km -
Carbon Bar & Grill
126-4 Clark Avenue E, Markham, ON L3T 1S9 2.58km -
Dream Resto Lounge
7270 Woodbine Avenue, Markham, ON L3R 4B9 3.12km
-
Tim Hortons
1515 Steeles Avenue E, Toronto, ON M2M 3Y7 0.42km -
Tim Hortons
5955 Leslie St, North York, ON M2H 1J8 0.96km -
Donut Counter
3337 Avenue Bayview, North York, ON M2K 1G4 1.51km
-
Crossfit Solid Ground
93 Green Lane, Markham, ON L3T 6K6 2.51km -
Ginga Fitness
34 Doncaster Avenue, Unit 6, Thornhill, ON L3T 4S1 2.84km -
Advantage 4 Athletes
7310 Woodbine Avenue, Unit 4, Markham, ON L3R 1A4 3.19km
-
Shoppers Drug Mart
1515 Steeles Avenue E, Toronto, ON M2M 3Y7 0.54km -
Medisystem Pharmacy
550 Av Cummer, North York, ON M2K 2M1 1.25km -
Main Drug Mart
3265 Av Bayview, North York, ON M2K 1G4 1.57km
-
Subway
Steeles Heights Shopping Center, 1533 Steeles Avenue E, North York, ON M2M 3Y7 0.49km -
Paik’s Noodle
1549 Steeles Avenue E, North York, ON M2M 3Y7 0.43km -
Domino's Pizza
1553 Steeles Avenue E, North York, ON M2M 3Y7 0.44km
-
Finch & Leslie Square
101-191 Ravel Road, Toronto, ON M2H 1T1 1.67km -
Shops On Steeles and 404
2900 Steeles Avenue E, Thornhill, ON L3T 4X1 2.14km -
Skymark Place Shopping Centre
3555 Don Mills Road, Toronto, ON M2H 3N3 2.32km
-
Galati Market Fresh
5845 Leslie Street, North York, ON M2H 1J8 0.99km -
Sunny Supermarket
115 Ravel Rd, Toronto, ON M2H 1T2 1.55km -
Valu-Mart
3259 Bayview Avenue, North York, ON M2K 1G4 1.57km
-
LCBO
1565 Steeles Ave E, North York, ON M2M 2Z1 0.47km -
LCBO
5995 Yonge St, North York, ON M2M 3V7 3.3km -
LCBO
2901 Bayview Avenue, North York, ON M2K 1E6 3.73km
-
Esso
1505 Steeles Avenue E, North York, ON M2M 3Y7 0.52km -
Circle K
1505 Steeles Avenue E, Toronto, ON M2M 3Y7 0.52km -
Esso (Imperial Oil)
6015 Leslie Street, North York, ON M2H 1J8 0.94km
-
Cineplex Cinemas Fairview Mall
1800 Sheppard Avenue E, Unit Y007, North York, ON M2J 5A7 3.95km -
Cineplex Cinemas Empress Walk
5095 Yonge Street, 3rd Floor, Toronto, ON M2N 6Z4 4.53km -
York Cinemas
115 York Blvd, Richmond Hill, ON L4B 3B4 4.98km
-
Hillcrest Library
5801 Leslie Street, Toronto, ON M2H 1J8 1.1km -
Markham Public Library - Thornhill Community Centre Branch
7755 Bayview Ave, Markham, ON L3T 7N3 2.51km -
Thornhill Village Library
10 Colborne St, Markham, ON L3T 1Z6 3.75km
-
Shouldice Hospital
7750 Bayview Avenue, Thornhill, ON L3T 4A3 2.82km -
North York General Hospital
4001 Leslie Street, North York, ON M2K 1E1 3.88km -
Canadian Medicalert Foundation
2005 Sheppard Avenue E, North York, ON M2J 5B4 4.6km











